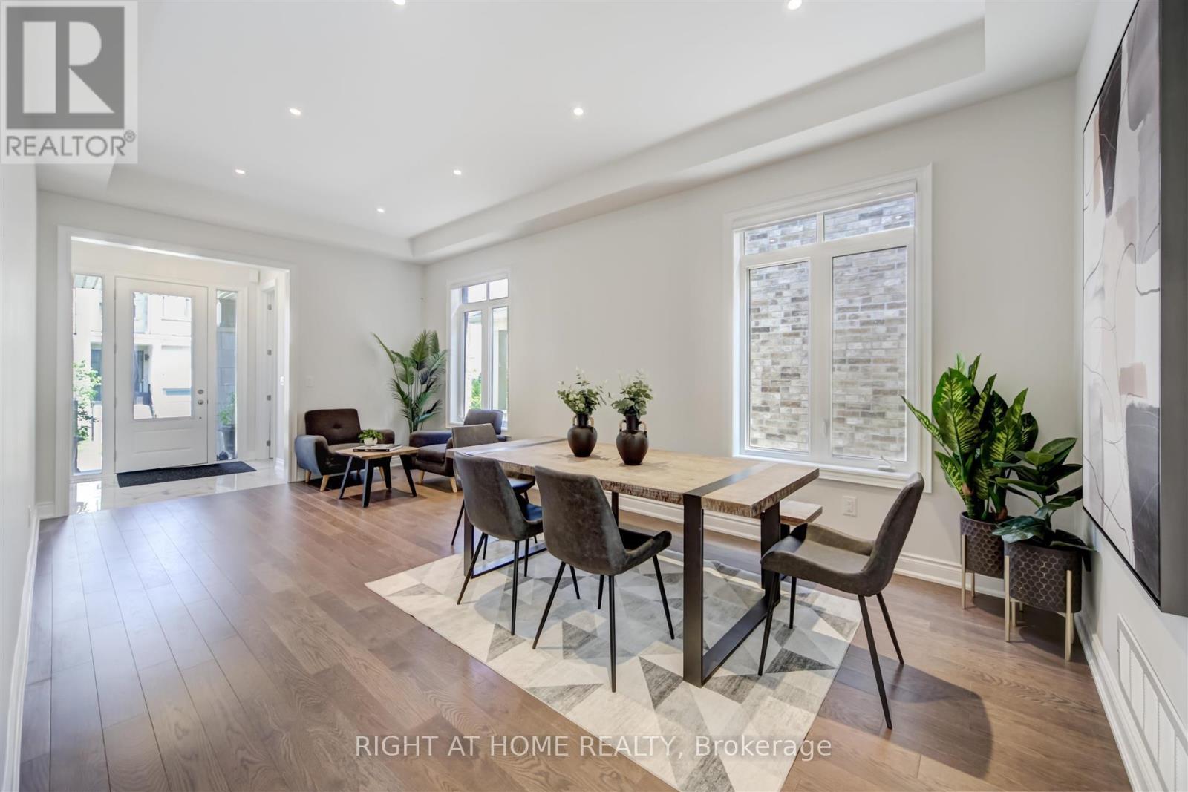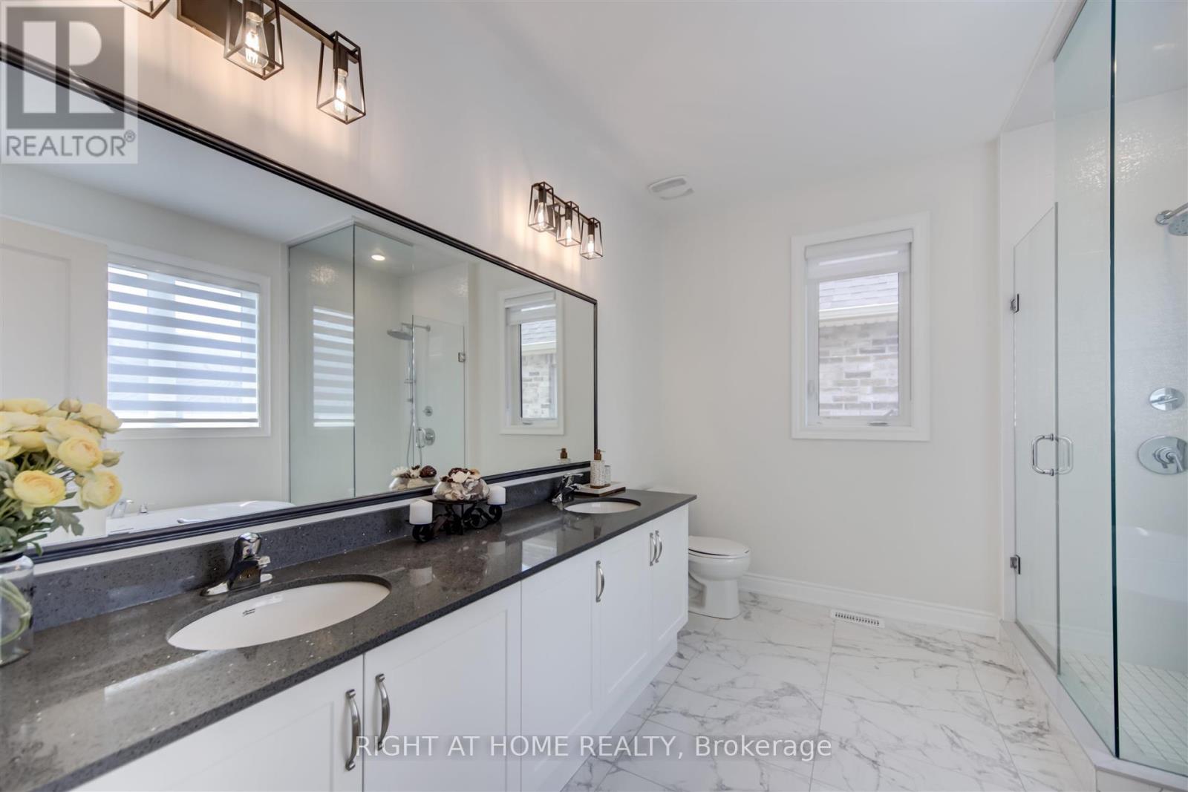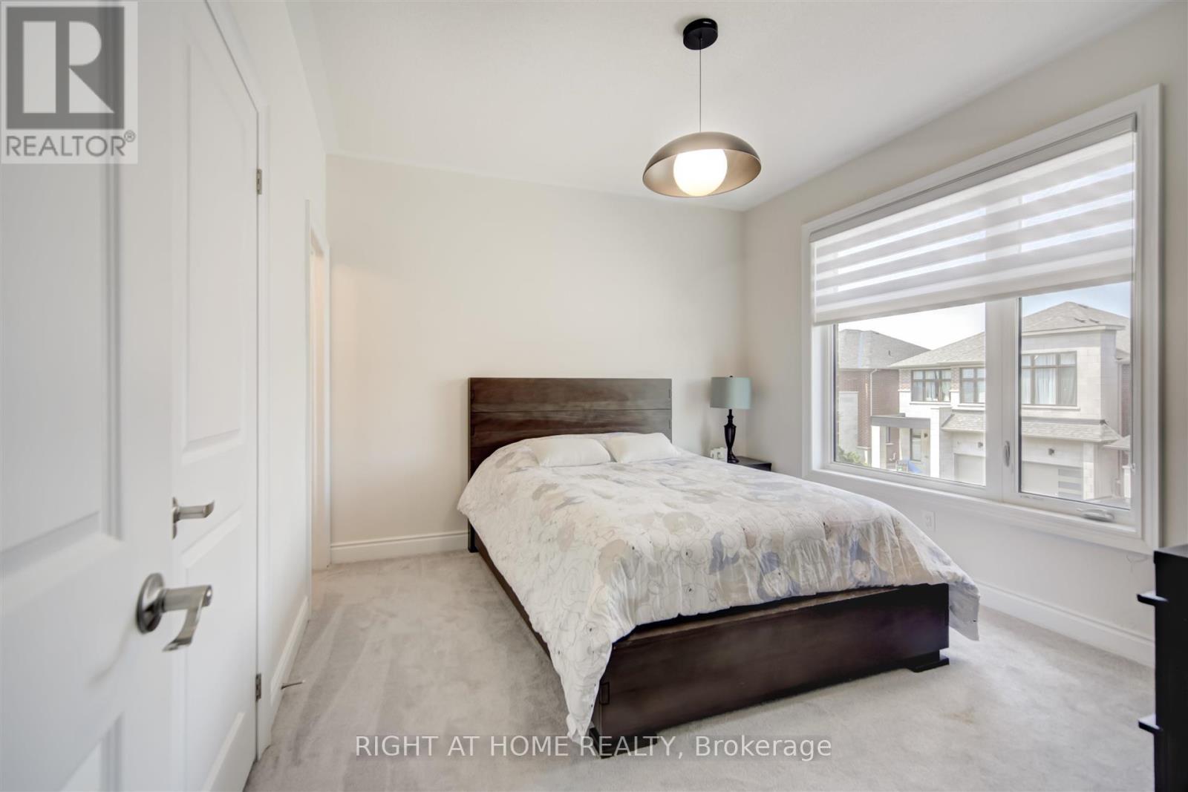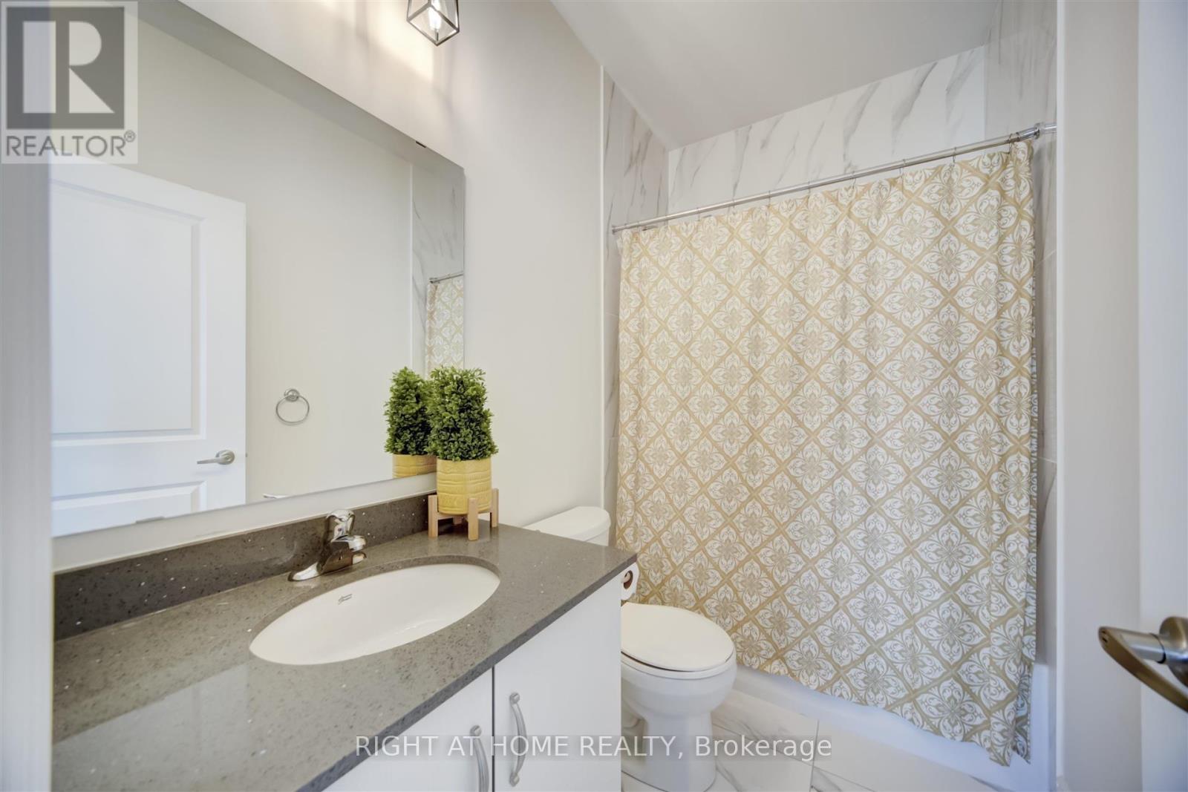76 Maple Fields Circle Aurora, Ontario L4G 6J1
$1,788,000
Welcome To This Exquisite 4+2 Bedroom, Detached Home Nestled in the beautiful community of Aurora Estates. This Stunning Newly Built Residence by Ballymore is 3,750 sqft of Living Space & is beautifully upgraded and designed with functionality in mind. Step Inside And Be Captivated By The Open Concept Layout, Upgraded Kitchen with Built-in Appliances & Centre Island Overlooking the Private Garden. The Main Floor Features 10' Smooth Ceiling, Oversized Windows, Premium Hardwood Flooring, Pot Lights and Iron Railings on the Staircase. Retreat To The Oversized Primary Suite With A Walk-in Closet and 5 Piece Ensuite Featuring a Free stand Bathtub and Frameless Glass Shower. 9' Ceiling All Bedrooms Are Equipped with Private Ensuites or Semi-ensuites, Large Closets and Oversized Windows. The Newly Finished Basement Apartment Offers a Full 2+1 Bedroom Suite with a Separate Entrance as Well as a Walk-up Entrance. Lots of Natural Light with 2 Large Bedrooms, a Great Sized Den and Laundry Make this Basement Apartment the Perfect Finish to This Home. The Sun filled Backyard Offers A Peaceful Retreat That's Perfect For Relaxation and Entertaining. Centrally Located near all Shops on Yonge Street, HWYs 404 & 400, Transit, Schools, Parks and Entertainment. Nearby More Amenities, Soccer Field, Baseball, Basketball, Tennis Courts & Walking Trails. This Meticulously Well-Maintained Home Provides The Ultimate In comfortable Living! **** EXTRAS **** Beautifully Finished 2+1 Bdrm Basement Apartment with Walk-up. Upgraded Modern Kitchen W/ B/I S/S Oven Microwave, S/S Gas Cooktop, S/S Fridge, S/S Dishwasher, S/S Hood Fan, Washer/Dryer, Cac, Rough In Cvac, Pot Lights, 200 Amp, EV Charger. (id:24801)
Open House
This property has open houses!
2:00 pm
Ends at:4:00 pm
Property Details
| MLS® Number | N11926343 |
| Property Type | Single Family |
| Community Name | Aurora Estates |
| ParkingSpaceTotal | 4 |
Building
| BathroomTotal | 5 |
| BedroomsAboveGround | 4 |
| BedroomsBelowGround | 2 |
| BedroomsTotal | 6 |
| Appliances | Oven - Built-in, Range, Cooktop, Dishwasher, Dryer, Hood Fan, Microwave, Oven, Refrigerator, Stove, Washer, Window Coverings |
| BasementFeatures | Apartment In Basement, Walk-up |
| BasementType | N/a |
| ConstructionStyleAttachment | Detached |
| CoolingType | Central Air Conditioning |
| ExteriorFinish | Brick, Stone |
| FireplacePresent | Yes |
| FlooringType | Laminate, Hardwood, Porcelain Tile |
| FoundationType | Poured Concrete |
| HalfBathTotal | 1 |
| HeatingFuel | Natural Gas |
| HeatingType | Forced Air |
| StoriesTotal | 2 |
| SizeInterior | 2999.975 - 3499.9705 Sqft |
| Type | House |
| UtilityWater | Municipal Water |
Parking
| Detached Garage |
Land
| Acreage | No |
| Sewer | Sanitary Sewer |
| SizeDepth | 105 Ft |
| SizeFrontage | 38 Ft ,1 In |
| SizeIrregular | 38.1 X 105 Ft |
| SizeTotalText | 38.1 X 105 Ft |
| ZoningDescription | Residential |
Rooms
| Level | Type | Length | Width | Dimensions |
|---|---|---|---|---|
| Second Level | Bedroom 4 | 3.35 m | 3.45 m | 3.35 m x 3.45 m |
| Second Level | Primary Bedroom | 5.58 m | 5.48 m | 5.58 m x 5.48 m |
| Second Level | Bedroom 2 | 3.87 m | 3.41 m | 3.87 m x 3.41 m |
| Second Level | Bedroom 3 | 3.35 m | 3.35 m | 3.35 m x 3.35 m |
| Basement | Living Room | 4.877 m | 4.877 m | 4.877 m x 4.877 m |
| Basement | Bedroom | 3.658 m | 3.658 m | 3.658 m x 3.658 m |
| Main Level | Living Room | 6.52 m | 3.53 m | 6.52 m x 3.53 m |
| Main Level | Dining Room | 6.52 m | 3.53 m | 6.52 m x 3.53 m |
| Main Level | Family Room | 5.43 m | 3.74 m | 5.43 m x 3.74 m |
| Main Level | Kitchen | 5.58 m | 2.74 m | 5.58 m x 2.74 m |
| Main Level | Eating Area | 3.83 m | 2.43 m | 3.83 m x 2.43 m |
| Main Level | Foyer | 1.98 m | 1.98 m | 1.98 m x 1.98 m |
Interested?
Contact us for more information
Azin Validipak
Salesperson
1396 Don Mills Rd Unit B-121
Toronto, Ontario M3B 0A7

































