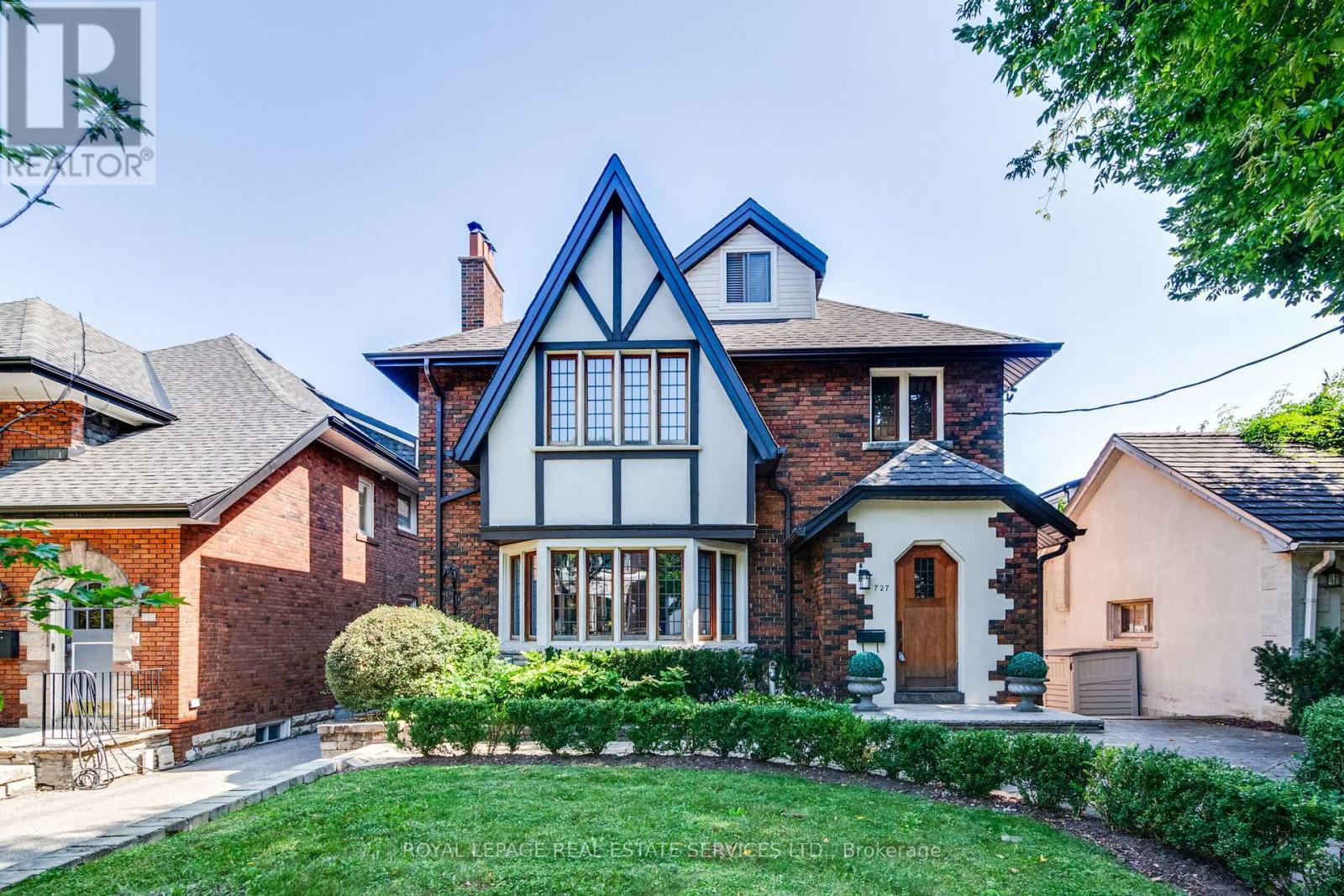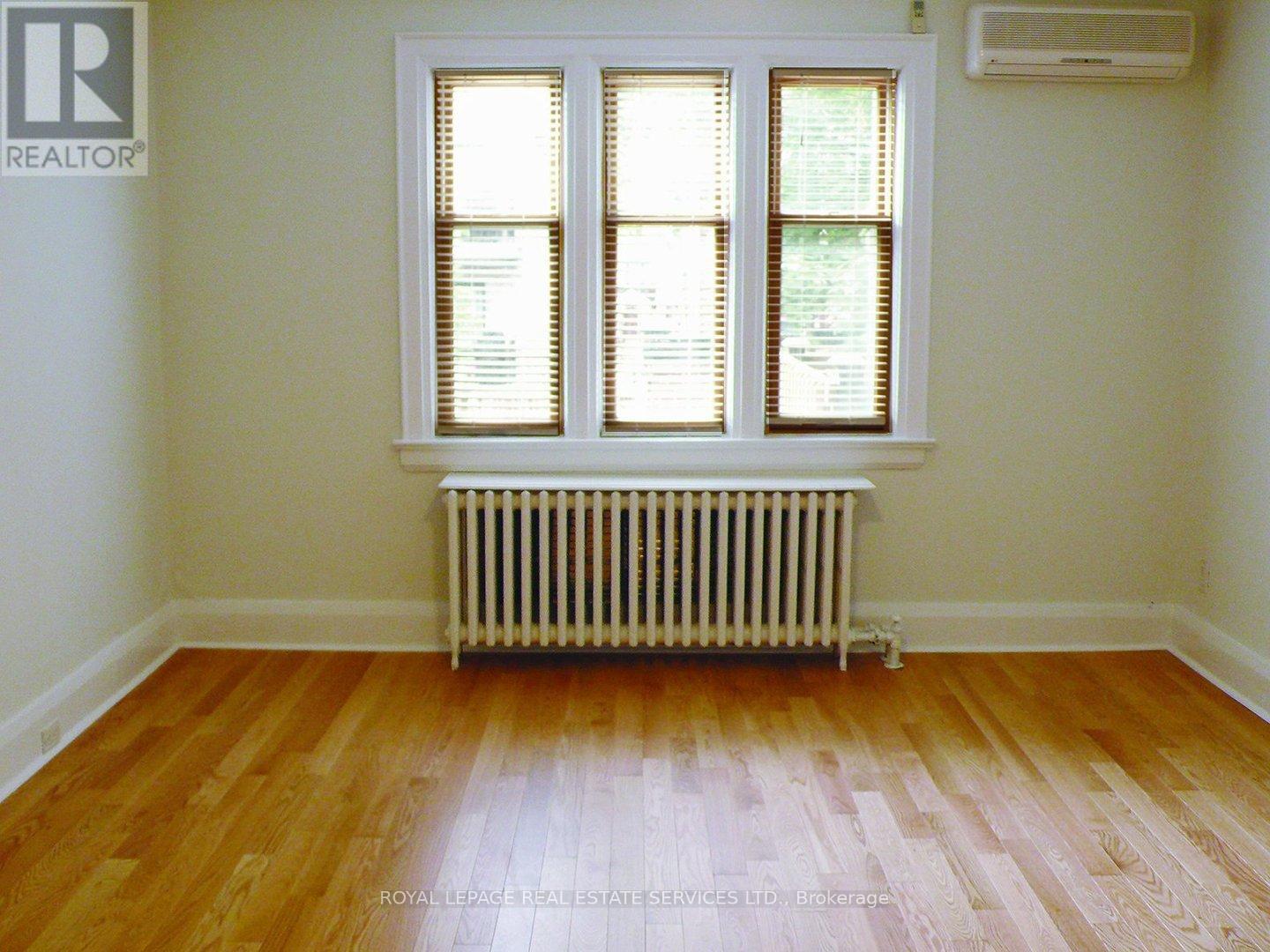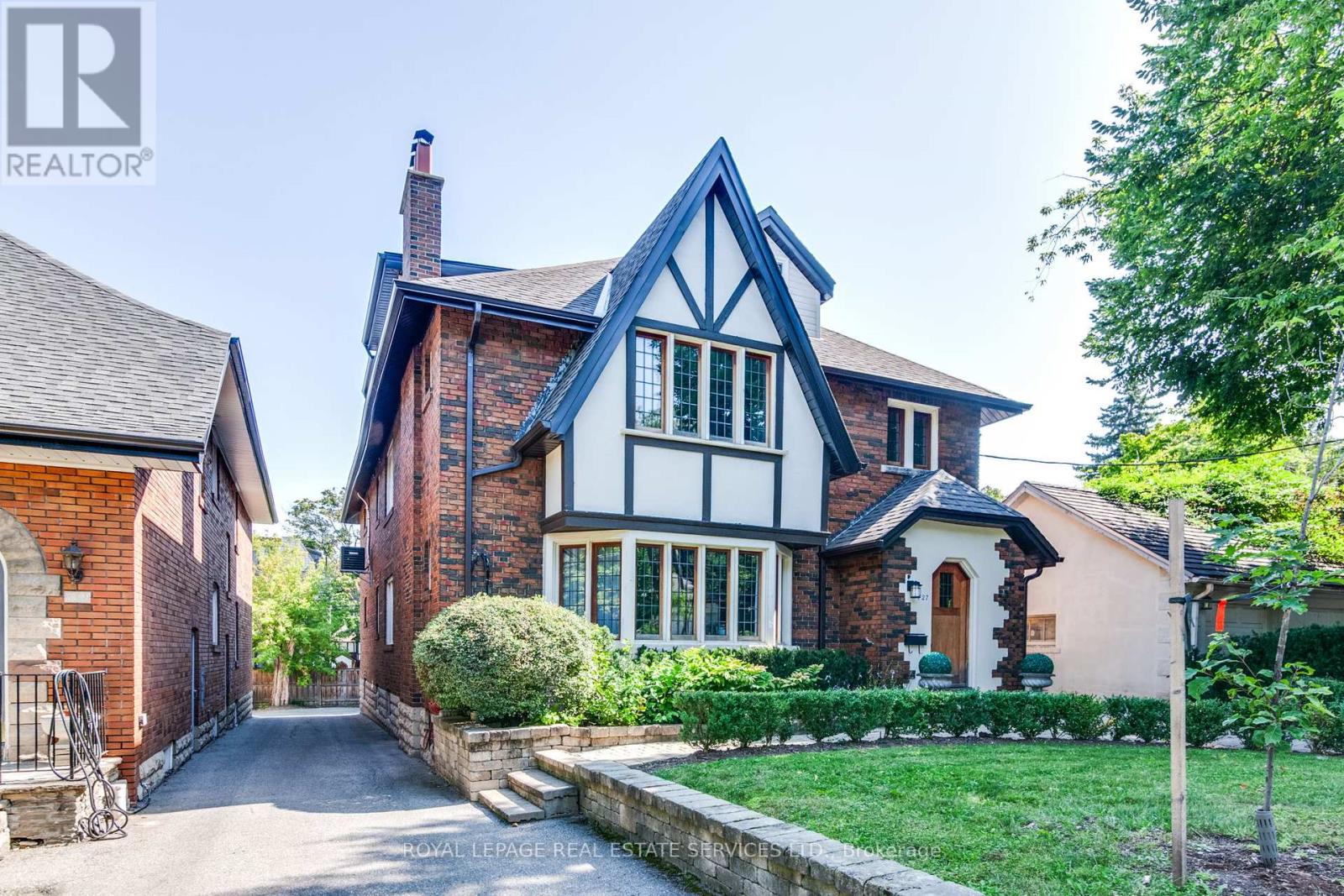M - 727 Avenue Road Toronto, Ontario M5P 2J9
$3,850 Monthly
Prime Forest Hill Location. This Extremely Spacious Main Floor Unit Measures 1,737 SqFT With 2 Oversized Bedrooms & 2 Full Bathrooms. Hardwood Flooring Throughout, Large Living Room With Electric Fireplace, Wood Trim & Many Windows. Separate Dining Room With Updated Kitchen Attached That Features Stainless Steel Appliances, Quartz Counters & Window. Primary Bedroom Includes 4PC Ensuite With W/O To Rear Deck. 2nd Bedroom Has 3PC Ensuite, Large Window & Closet. Ensuite Laundry + 1 Rear Garage Parking Space Included. **** EXTRAS **** Excellent Location. Easily Accessible To Public Transit, Parks, The Beltline & Many Highly Rated Schools. (id:24801)
Property Details
| MLS® Number | C11927483 |
| Property Type | Single Family |
| Community Name | Yonge-St. Clair |
| AmenitiesNearBy | Park, Public Transit, Schools |
| Features | Carpet Free |
| ParkingSpaceTotal | 1 |
| Structure | Deck |
Building
| BathroomTotal | 2 |
| BedroomsAboveGround | 2 |
| BedroomsTotal | 2 |
| Amenities | Fireplace(s) |
| Appliances | Oven - Built-in, Dishwasher, Dryer, Microwave, Refrigerator, Stove, Washer |
| BasementFeatures | Apartment In Basement, Separate Entrance |
| BasementType | N/a |
| ConstructionStyleAttachment | Detached |
| CoolingType | Wall Unit |
| ExteriorFinish | Brick |
| FireplacePresent | Yes |
| FireplaceTotal | 1 |
| FlooringType | Hardwood |
| FoundationType | Unknown |
| HeatingFuel | Natural Gas |
| HeatingType | Hot Water Radiator Heat |
| StoriesTotal | 3 |
| SizeInterior | 1499.9875 - 1999.983 Sqft |
| Type | House |
| UtilityWater | Municipal Water |
Parking
| Detached Garage |
Land
| Acreage | No |
| LandAmenities | Park, Public Transit, Schools |
| Sewer | Sanitary Sewer |
| SizeDepth | 121 Ft ,9 In |
| SizeFrontage | 40 Ft |
| SizeIrregular | 40 X 121.8 Ft |
| SizeTotalText | 40 X 121.8 Ft |
Rooms
| Level | Type | Length | Width | Dimensions |
|---|---|---|---|---|
| Main Level | Living Room | 5.66 m | 6.07 m | 5.66 m x 6.07 m |
| Main Level | Dining Room | 3.63 m | 4.34 m | 3.63 m x 4.34 m |
| Main Level | Kitchen | 2.99 m | 4.08 m | 2.99 m x 4.08 m |
| Main Level | Primary Bedroom | 3.75 m | 4.64 m | 3.75 m x 4.64 m |
| Main Level | Bedroom 2 | 4.64 m | 3.83 m | 4.64 m x 3.83 m |
https://www.realtor.ca/real-estate/27811764/m-727-avenue-road-toronto-yonge-st-clair-yonge-st-clair
Interested?
Contact us for more information
Jonathan Capocci
Salesperson
55 St.clair Avenue West #255
Toronto, Ontario M4V 2Y7
Dino J. Capocci
Salesperson
55 St.clair Avenue West #255
Toronto, Ontario M4V 2Y7


















