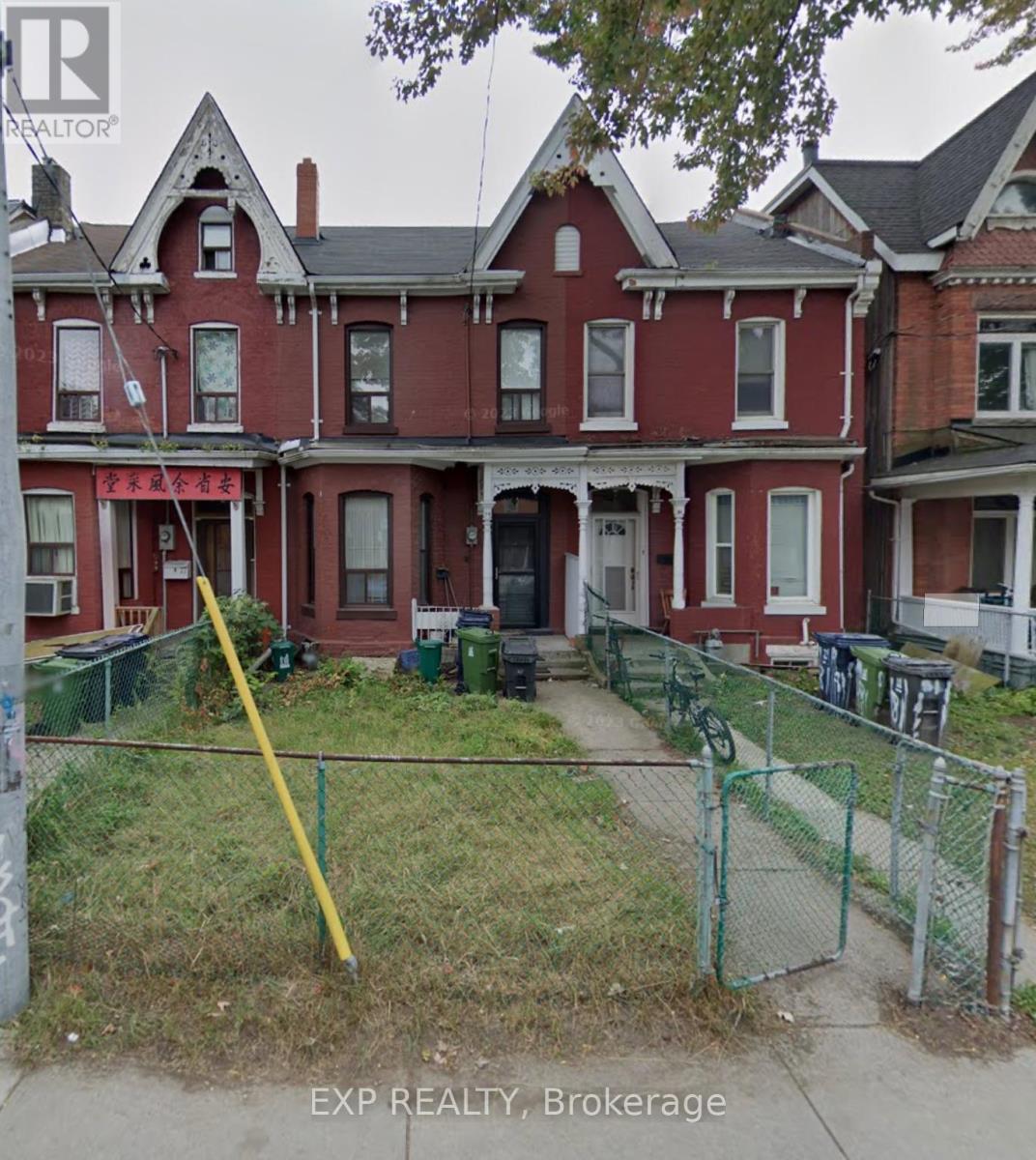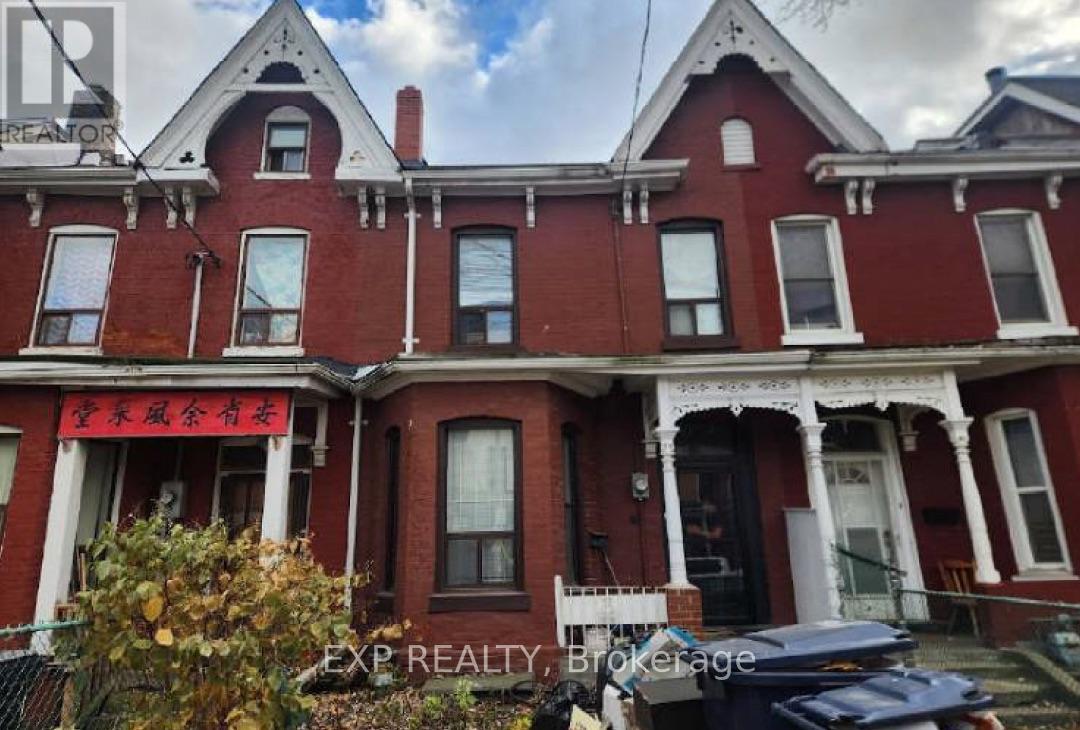79 Baldwin Street Toronto, Ontario M5T 1L5
$2,200,000
Attention builders, renovators, and savvy investors! This rare as-is property in the vibrant core of Chinatown presents an unparalleled opportunity to transform a prime piece of Toronto real estate. Located in one of the citys most culturally rich and bustling neighborhoods, this property is brimming with potential for those with vision. Nestled in the heart of Chinatown, steps away from renowned restaurants, local markets, and vibrant community hubs. Easy access to public transit, downtown attractions, and nearby cultural districts. Ideal for builders looking to create a custom masterpiece or renovators eager to bring their designs to life. The flexible layout offers multiple possibilities for redevelopment or modernization. A prime spot for long-term rental income. This property is perfect for those looking to seize a unique opportunity in a high-demand area. Whether youre planning a residential transformation, a mixed-use project, or an income-generating venture, this property has the foundation for your next great success. Dont miss out on this chance to invest in one of Torontos most dynamic neighborhoods! (id:24801)
Property Details
| MLS® Number | C11907861 |
| Property Type | Single Family |
| Community Name | Kensington-Chinatown |
| AmenitiesNearBy | Public Transit, Hospital, Schools |
| CommunityFeatures | Community Centre, School Bus |
| Features | Lane |
| ParkingSpaceTotal | 4 |
Building
| BathroomTotal | 3 |
| BedroomsAboveGround | 6 |
| BedroomsTotal | 6 |
| BasementDevelopment | Unfinished |
| BasementType | Full (unfinished) |
| ConstructionStyleAttachment | Attached |
| CoolingType | Central Air Conditioning |
| ExteriorFinish | Brick |
| FoundationType | Concrete, Block |
| HeatingFuel | Natural Gas |
| HeatingType | Forced Air |
| StoriesTotal | 2 |
| SizeInterior | 1499.9875 - 1999.983 Sqft |
| Type | Row / Townhouse |
| UtilityWater | Municipal Water |
Parking
| Detached Garage |
Land
| Acreage | No |
| LandAmenities | Public Transit, Hospital, Schools |
| Sewer | Sanitary Sewer |
| SizeDepth | 136 Ft ,7 In |
| SizeFrontage | 18 Ft |
| SizeIrregular | 18 X 136.6 Ft |
| SizeTotalText | 18 X 136.6 Ft|under 1/2 Acre |
| ZoningDescription | R(f4.5;d1*835) |
Interested?
Contact us for more information
Michael Succurro
Salesperson
4711 Yonge St 10th Flr, 106430
Toronto, Ontario M2N 6K8





