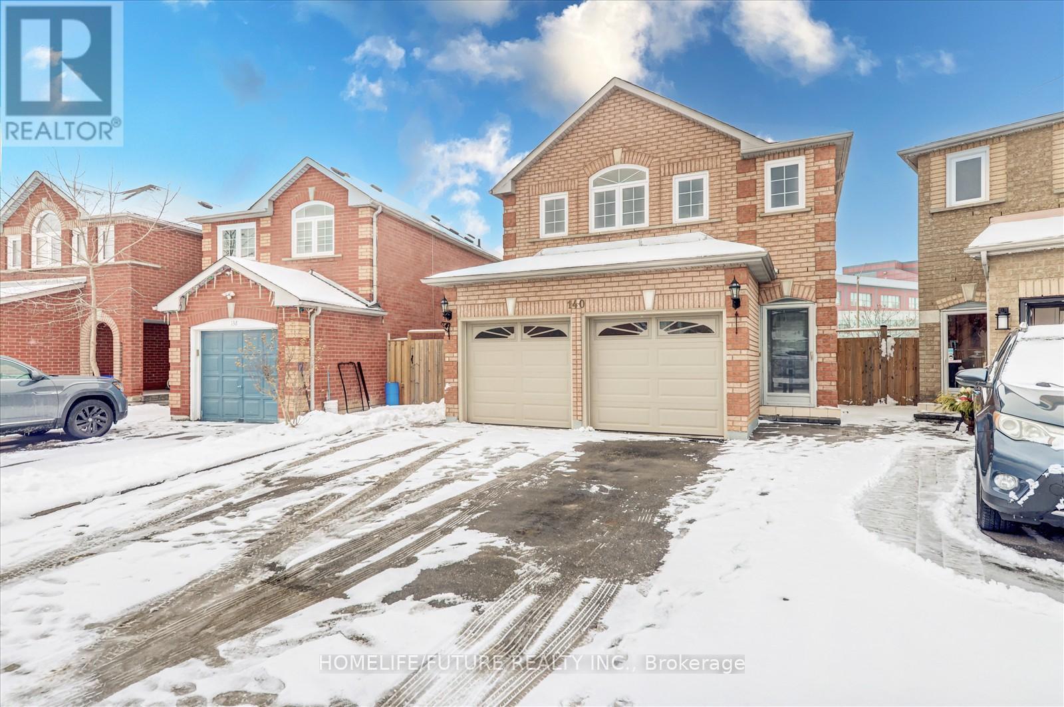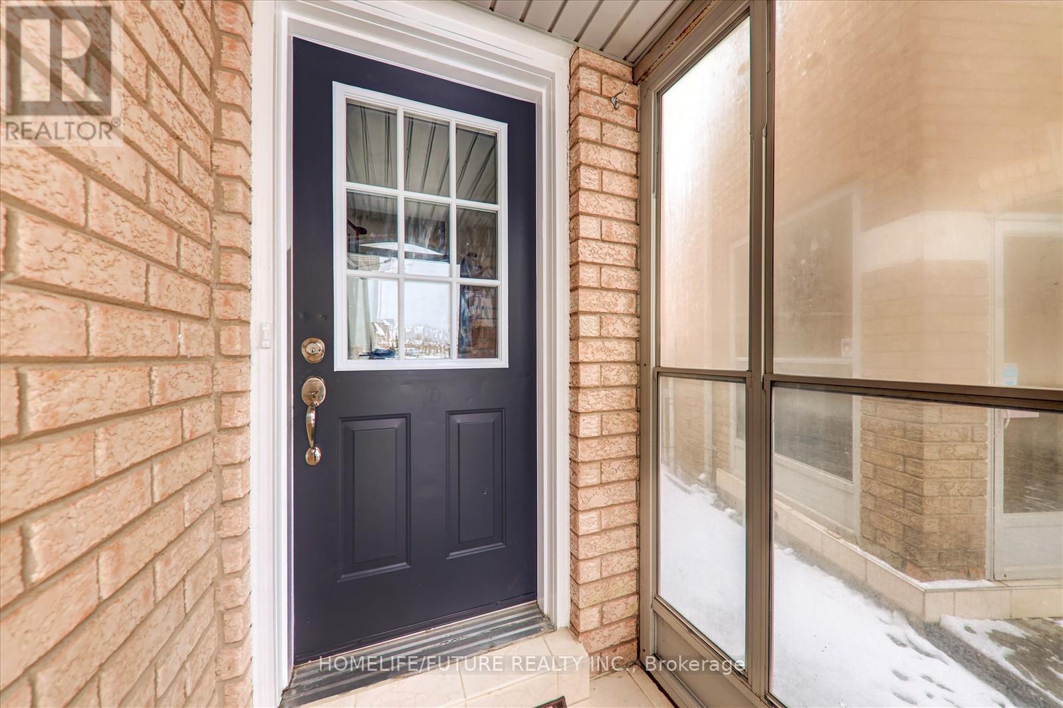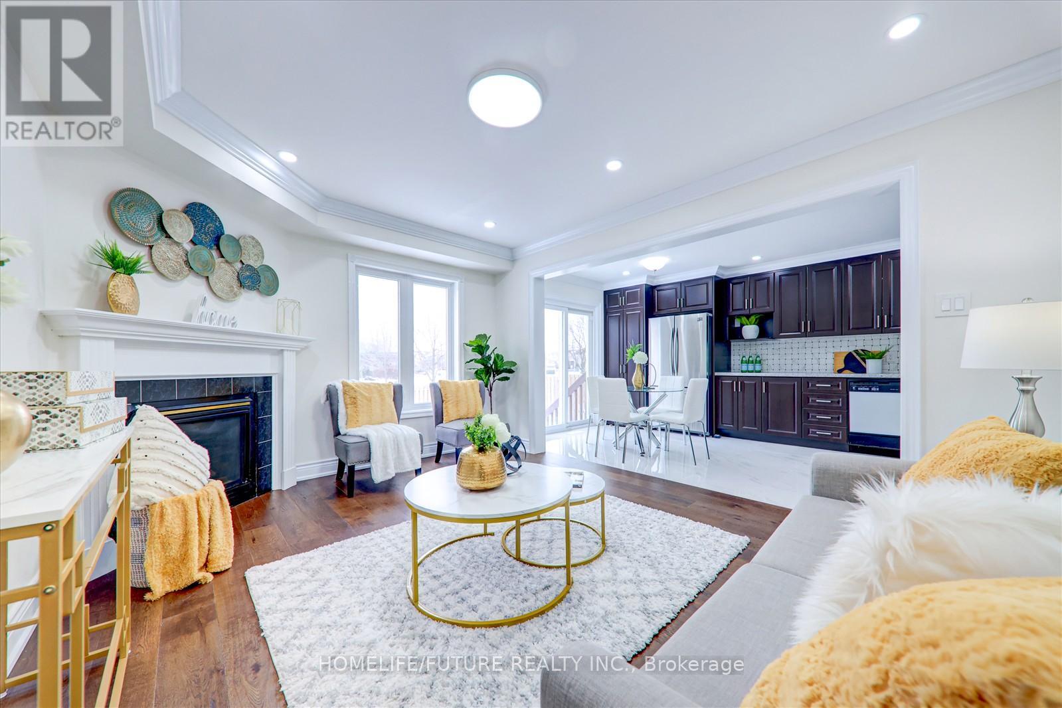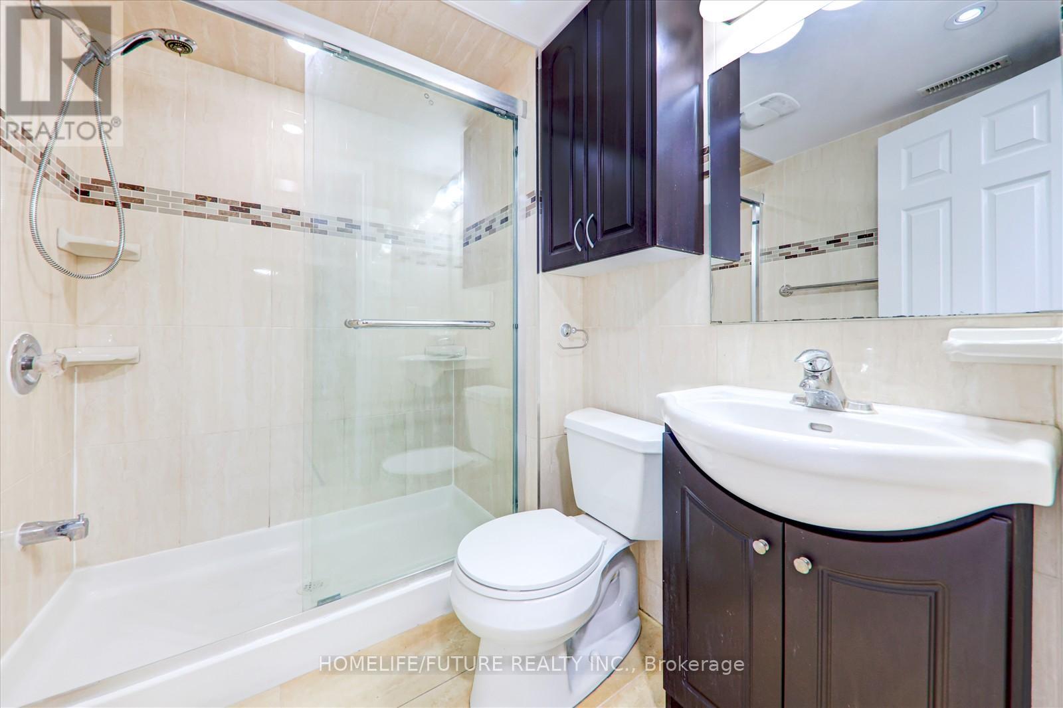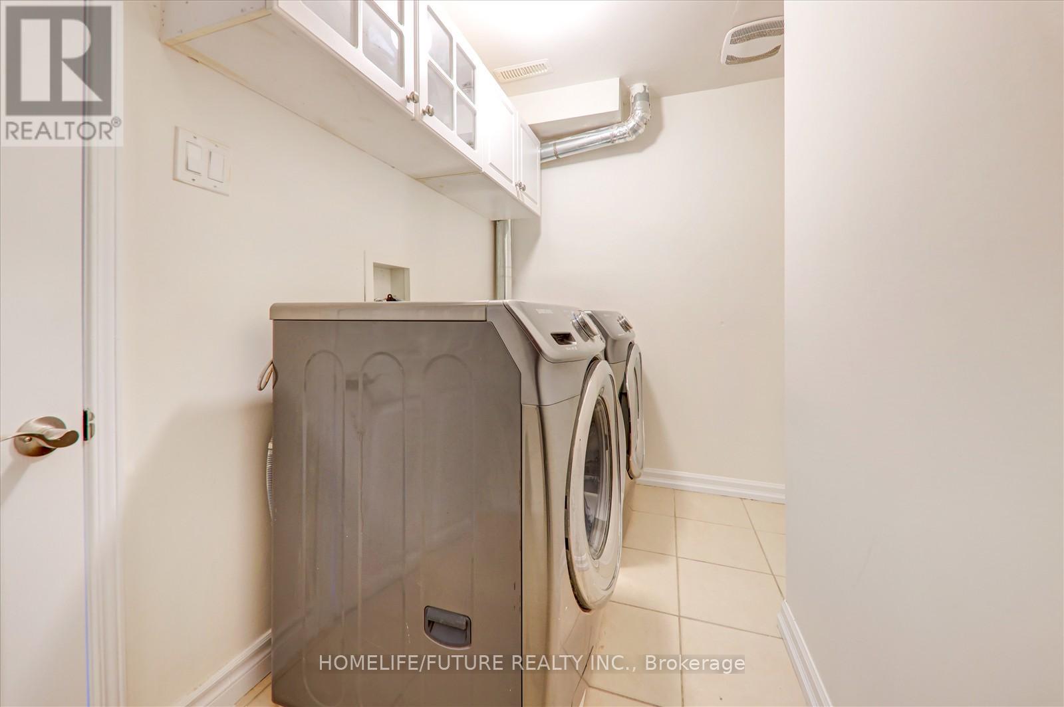140 Sophia Road Markham, Ontario L3S 3Y9
6 Bedroom
5 Bathroom
1999.983 - 2499.9795 sqft
Fireplace
Central Air Conditioning
Forced Air
$1,298,888
Beautiful & Spacious Home With Lots Of Upgrades From Top To Bottom With 100k. 2 Storey, 4 Bedrooms, 2 Bedroom Basement Apt With Separate Entrance. Walking Distance To Great Schools, Public Transit YRT, Community Centre With Library, Middlefield Collegiate, Father Mcgivney Catholic Academy High Schools, Easy To Access 407/401 Highways, Shopping Malls Pacific Mall, Costco, Walmart, Canadian Tire, No-Frills. Close To Park And Restaurant. ** This is a linked property.** (id:24801)
Property Details
| MLS® Number | N11927504 |
| Property Type | Single Family |
| Community Name | Middlefield |
| ParkingSpaceTotal | 6 |
Building
| BathroomTotal | 5 |
| BedroomsAboveGround | 4 |
| BedroomsBelowGround | 2 |
| BedroomsTotal | 6 |
| Appliances | Dishwasher, Dryer, Refrigerator, Two Stoves, Two Washers |
| BasementDevelopment | Finished |
| BasementFeatures | Apartment In Basement |
| BasementType | N/a (finished) |
| ConstructionStyleAttachment | Detached |
| CoolingType | Central Air Conditioning |
| ExteriorFinish | Brick |
| FireplacePresent | Yes |
| FlooringType | Hardwood, Laminate, Ceramic |
| FoundationType | Concrete |
| HalfBathTotal | 1 |
| HeatingFuel | Natural Gas |
| HeatingType | Forced Air |
| StoriesTotal | 2 |
| SizeInterior | 1999.983 - 2499.9795 Sqft |
| Type | House |
| UtilityWater | Municipal Water |
Parking
| Attached Garage |
Land
| Acreage | No |
| Sewer | Sanitary Sewer |
| SizeDepth | 33.15 M |
| SizeFrontage | 6.7 M |
| SizeIrregular | 6.7 X 33.2 M |
| SizeTotalText | 6.7 X 33.2 M |
Rooms
| Level | Type | Length | Width | Dimensions |
|---|---|---|---|---|
| Second Level | Primary Bedroom | 5.45 m | 4.25 m | 5.45 m x 4.25 m |
| Second Level | Bedroom 2 | 3.5 m | 3.2 m | 3.5 m x 3.2 m |
| Second Level | Bedroom 3 | 3.25 m | 3.2 m | 3.25 m x 3.2 m |
| Second Level | Bedroom 4 | 3.25 m | 3.2 m | 3.25 m x 3.2 m |
| Basement | Bedroom | 3.2 m | 3.6 m | 3.2 m x 3.6 m |
| Basement | Bedroom 2 | 3.15 m | 3.6 m | 3.15 m x 3.6 m |
| Basement | Living Room | 4.87 m | 4.41 m | 4.87 m x 4.41 m |
| Main Level | Living Room | 6.25 m | 3.45 m | 6.25 m x 3.45 m |
| Main Level | Family Room | Measurements not available | ||
| Main Level | Kitchen | 3.1 m | 3.25 m | 3.1 m x 3.25 m |
| Main Level | Dining Room | 6.25 m | 3.45 m | 6.25 m x 3.45 m |
| Main Level | Eating Area | 3.33 m | 3.5 m | 3.33 m x 3.5 m |
https://www.realtor.ca/real-estate/27811796/140-sophia-road-markham-middlefield-middlefield
Interested?
Contact us for more information
Kiri Nadesapillai
Salesperson
Homelife/future Realty Inc.
7 Eastvale Drive Unit 205
Markham, Ontario L3S 4N8
7 Eastvale Drive Unit 205
Markham, Ontario L3S 4N8




