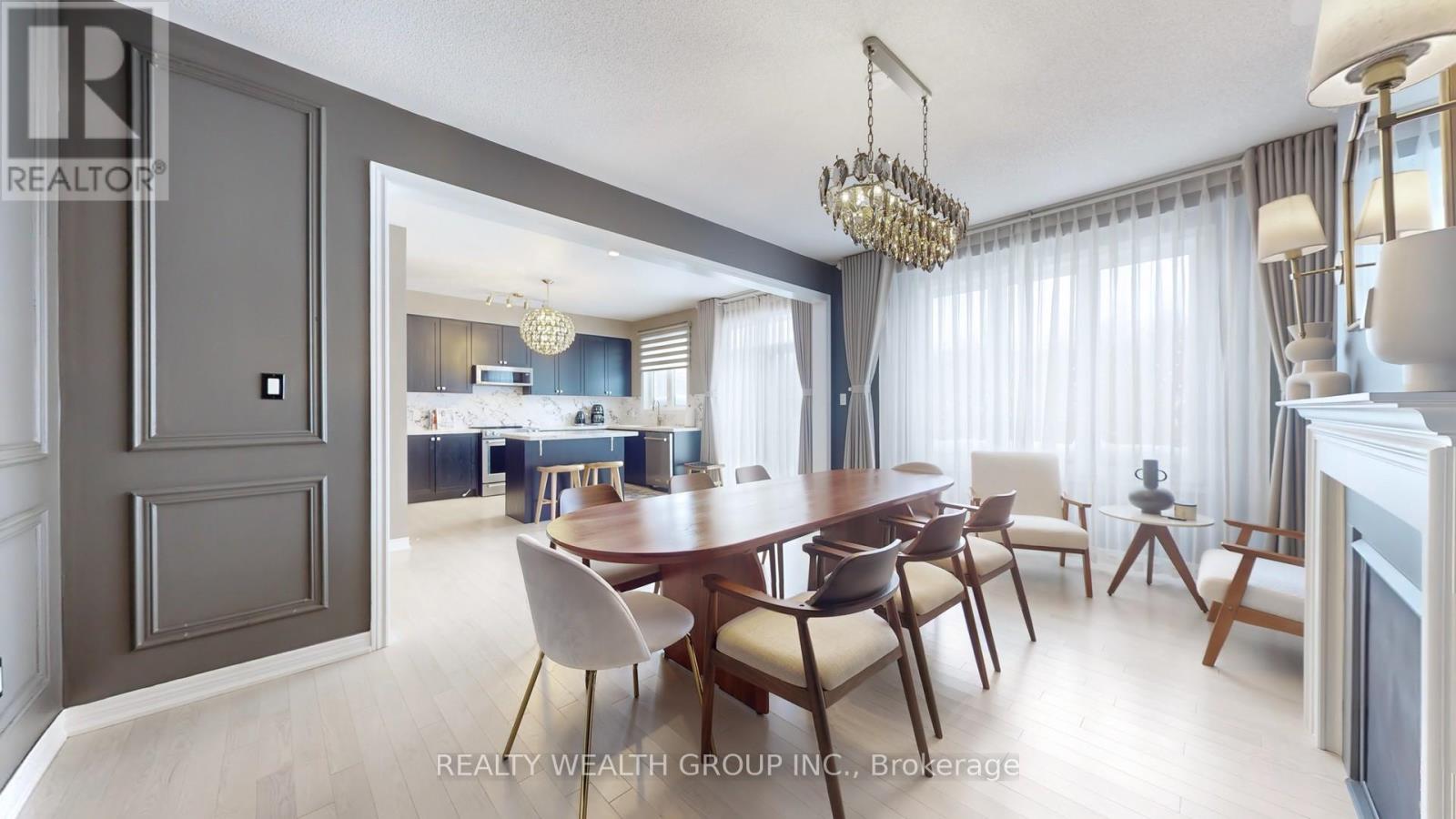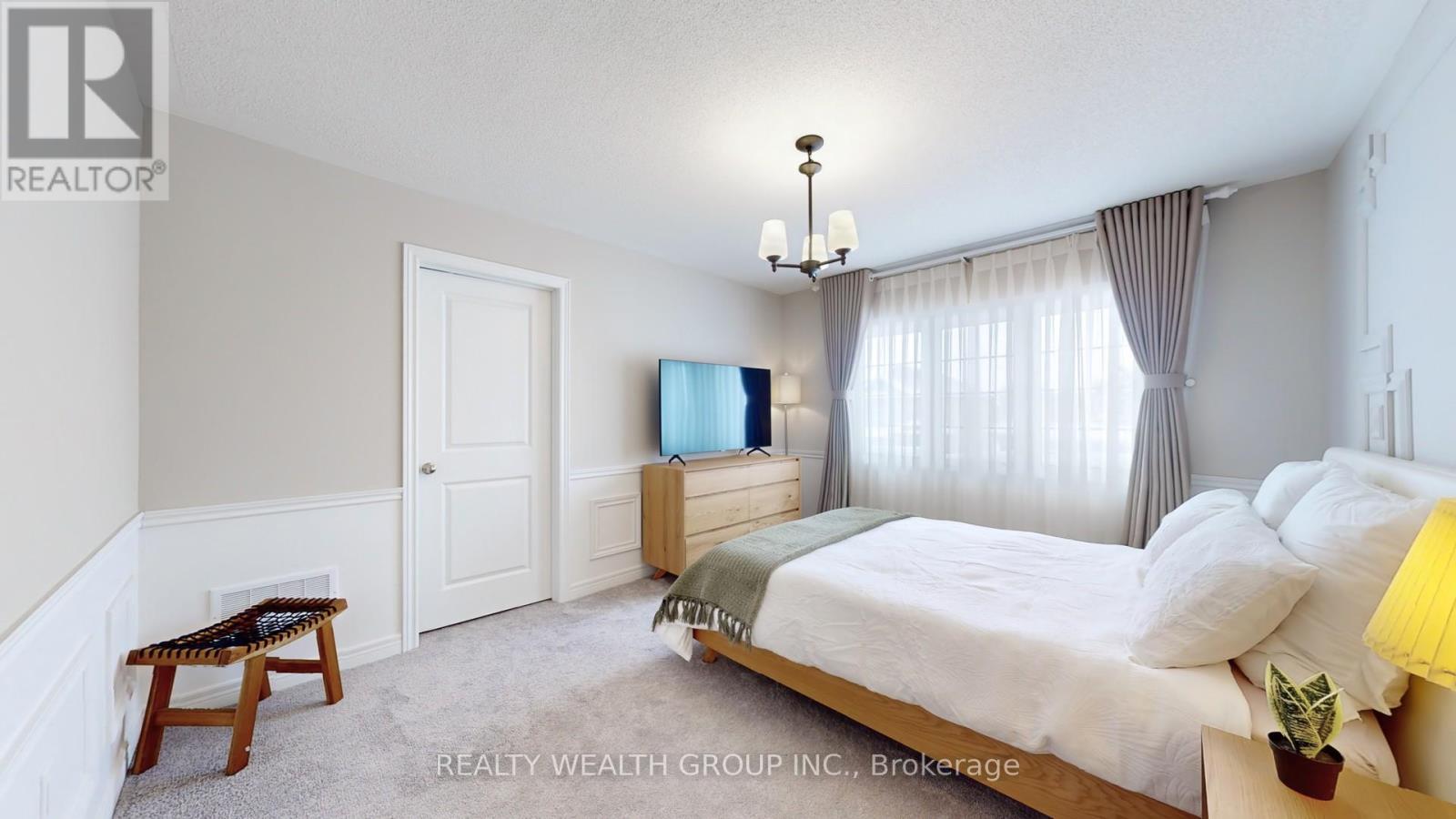347 Leanne Lane Shelburne, Ontario L9V 3Y2
$1,199,000
Welcome to this stunning 1-year-old Rodeo model by Fieldgates, a true standout in the vibrant, growing community of Shelburne. This exceptional home offers 4 spacious bedrooms and 3 luxurious washrooms, perfect for modern family living. Situated on a rare ravine lot. Enjoy breathtaking views and the ultimate in privacy from your walk-out basement. Unlike the standard model, this home has undergone numerous upgrades, setting it miles apart with features that will truly impress. The open-concept layout is bathed in natural light, highlighting premium finishes and meticulous attention to detail. Whether you're hosting guests or enjoying quiet evenings, the inviting ambiance of this home is second to none. Located just minutes from Mono Cliffs and surrounded by nature, this home provides the perfect balance of tranquility and convenience. Don't miss the opportunity to own this beautiful, almost-new home in one of Shelburne's most sought-after neighborhoods. **** EXTRAS **** Upgrades include hardwood floors first floor, quartz counter top and back splash, washroom tiles, wainscoting, light fixtures, custom drapes, glass shower panels, full list attached (id:24801)
Property Details
| MLS® Number | X11928182 |
| Property Type | Single Family |
| Community Name | Shelburne |
| Features | Wooded Area, Ravine |
| ParkingSpaceTotal | 6 |
| Structure | Porch |
Building
| BathroomTotal | 3 |
| BedroomsAboveGround | 4 |
| BedroomsTotal | 4 |
| Amenities | Fireplace(s) |
| Appliances | Water Heater, Dishwasher, Dryer, Refrigerator, Stove, Washer, Window Coverings |
| BasementDevelopment | Unfinished |
| BasementFeatures | Walk Out |
| BasementType | N/a (unfinished) |
| ConstructionStyleAttachment | Detached |
| ExteriorFinish | Brick Facing |
| FireplacePresent | Yes |
| FireplaceTotal | 1 |
| FlooringType | Hardwood, Carpeted, Tile |
| FoundationType | Poured Concrete |
| HalfBathTotal | 1 |
| HeatingFuel | Natural Gas |
| HeatingType | Forced Air |
| StoriesTotal | 2 |
| Type | House |
| UtilityWater | Municipal Water |
Parking
| Garage |
Land
| Acreage | No |
| Sewer | Sanitary Sewer |
| SizeDepth | 109 Ft ,10 In |
| SizeFrontage | 36 Ft ,1 In |
| SizeIrregular | 36.09 X 109.9 Ft |
| SizeTotalText | 36.09 X 109.9 Ft |
Rooms
| Level | Type | Length | Width | Dimensions |
|---|---|---|---|---|
| Second Level | Primary Bedroom | 5.26 m | 4.57 m | 5.26 m x 4.57 m |
| Second Level | Bedroom 2 | 4.09 m | 3.53 m | 4.09 m x 3.53 m |
| Second Level | Bedroom 3 | 3.3 m | 3.81 m | 3.3 m x 3.81 m |
| Second Level | Bedroom 4 | 3.35 m | 3.07 m | 3.35 m x 3.07 m |
| Second Level | Laundry Room | 1.83 m | 2.49 m | 1.83 m x 2.49 m |
| Main Level | Kitchen | 4.8 m | 4.57 m | 4.8 m x 4.57 m |
| Main Level | Living Room | 4.8 m | 6.02 m | 4.8 m x 6.02 m |
| Main Level | Dining Room | 4.8 m | 6.02 m | 4.8 m x 6.02 m |
| Main Level | Family Room | 3.81 m | 5.31 m | 3.81 m x 5.31 m |
https://www.realtor.ca/real-estate/27813284/347-leanne-lane-shelburne-shelburne
Interested?
Contact us for more information
Marina Kasyanik-De Toro
Broker
1135 Stellar Drive Unit 3
Newmarket, Ontario L3Y 7B8
John De Toro
Salesperson
1135 Stellar Drive Unit 3
Newmarket, Ontario L3Y 7B8






































