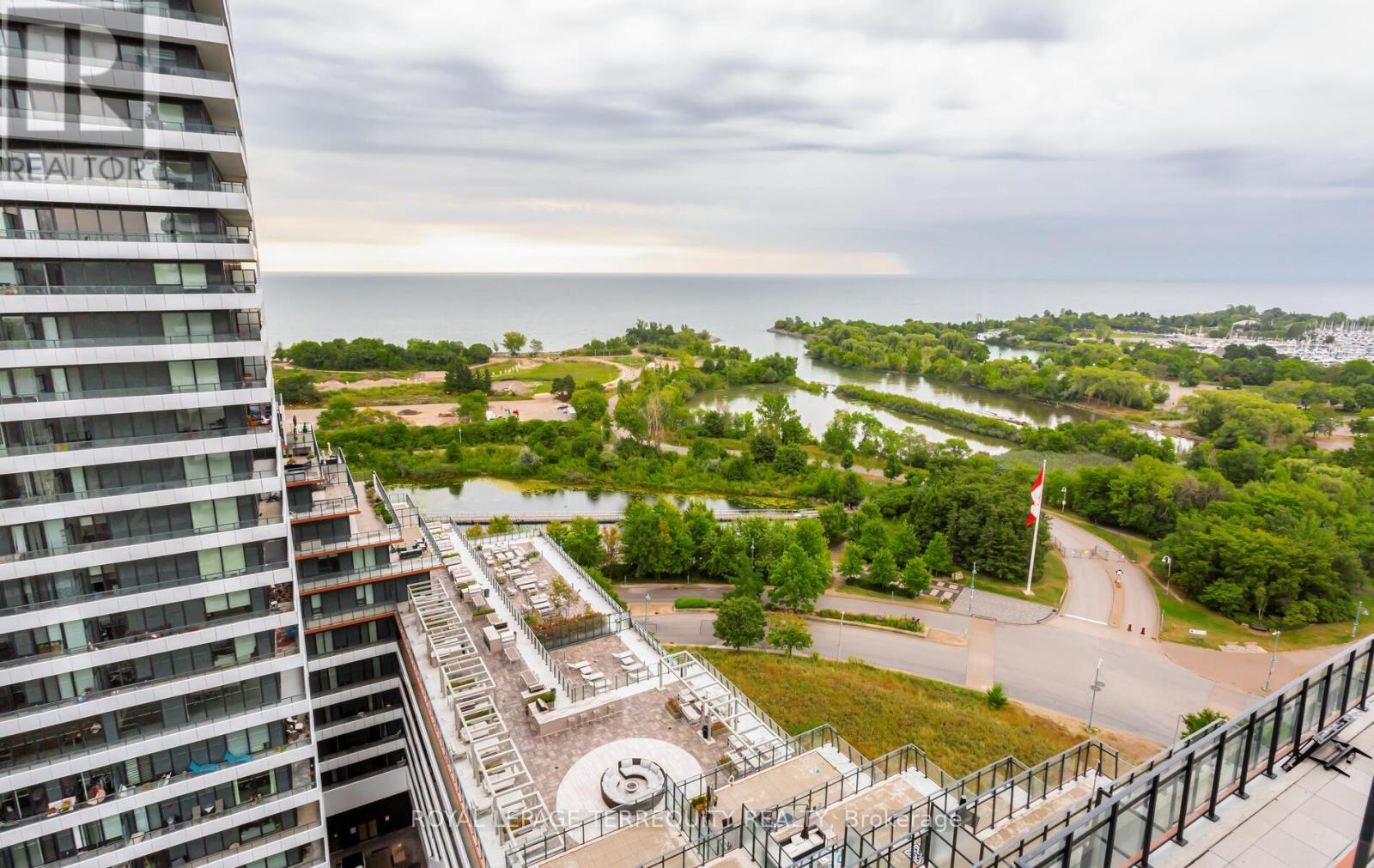1616 - 30 Shore Breeze Drive Toronto, Ontario M8V 0J1
$3,450 Monthly
Bright, Spacious, Corner Unit with 2 B/R + 2 Full Bath at the upscale EAU DU SOLEIL-Sky Tower with a wrap around balcony with awesome SE Views of the Lake, CN Tower, Toronto Skyline, Marina and the Gardiner Expressway. Open concept Living/Dining, with Kitchen with Granite Breakfast Counter & Stainless Steel Appliances. Enjoy peaceful, serene resort style living in the City with close access to all Major Highways, Pearson Airport, Mississauga, Downtown Toronto and Brampton. Located minutes to & from Gardiner Expressway, TTC, GO Transit, and more. Building Amenities - 24 Concierge, Saltwater Pool, Gym, Lounge & Party Room, Guest Suites, Yoga, Pilates and lots more. Enjoy walking, cycling, roller blading along the water front and Goodman Trail, great dining in the N/Hood Lake front restaurants, Shoppers Drug Mart, Metro Grocery, LCBO, Banks all within walking distance. Must see unit, location & amenities to convince any discerning Client, resort style living at its best. **** EXTRAS **** Awesome Amenities: Salt Water Indoor Pool, Gym, Yoga/Pilates Room, Guest Suites, Party Room and lots more (id:24801)
Property Details
| MLS® Number | W11928118 |
| Property Type | Single Family |
| Community Name | Mimico |
| AmenitiesNearBy | Marina, Park, Public Transit |
| CommunityFeatures | Pet Restrictions, School Bus |
| Features | Balcony, Carpet Free, In Suite Laundry |
| ParkingSpaceTotal | 1 |
| ViewType | View, City View, Lake View, View Of Water |
Building
| BathroomTotal | 2 |
| BedroomsAboveGround | 2 |
| BedroomsTotal | 2 |
| Amenities | Security/concierge, Exercise Centre, Recreation Centre, Storage - Locker |
| CoolingType | Central Air Conditioning |
| ExteriorFinish | Aluminum Siding, Concrete |
| FireProtection | Monitored Alarm |
| HeatingFuel | Natural Gas |
| HeatingType | Forced Air |
| SizeInterior | 799.9932 - 898.9921 Sqft |
| Type | Apartment |
Parking
| Underground |
Land
| Acreage | No |
| LandAmenities | Marina, Park, Public Transit |
Rooms
| Level | Type | Length | Width | Dimensions |
|---|---|---|---|---|
| Flat | Living Room | 6.25 m | 3.23 m | 6.25 m x 3.23 m |
| Flat | Dining Room | 6.25 m | 3.81 m | 6.25 m x 3.81 m |
| Flat | Kitchen | 2.44 m | 2.44 m | 2.44 m x 2.44 m |
| Flat | Primary Bedroom | 3.35 m | 3.04 m | 3.35 m x 3.04 m |
| Flat | Bedroom 2 | 2.93 m | 2.93 m | 2.93 m x 2.93 m |
https://www.realtor.ca/real-estate/27813146/1616-30-shore-breeze-drive-toronto-mimico-mimico
Interested?
Contact us for more information
Albert George Rapp
Salesperson
95 Queen Street S. Unit A
Mississauga, Ontario L5M 1K7
Abhi Gurdita
Salesperson
95 Queen Street S. Unit A
Mississauga, Ontario L5M 1K7























