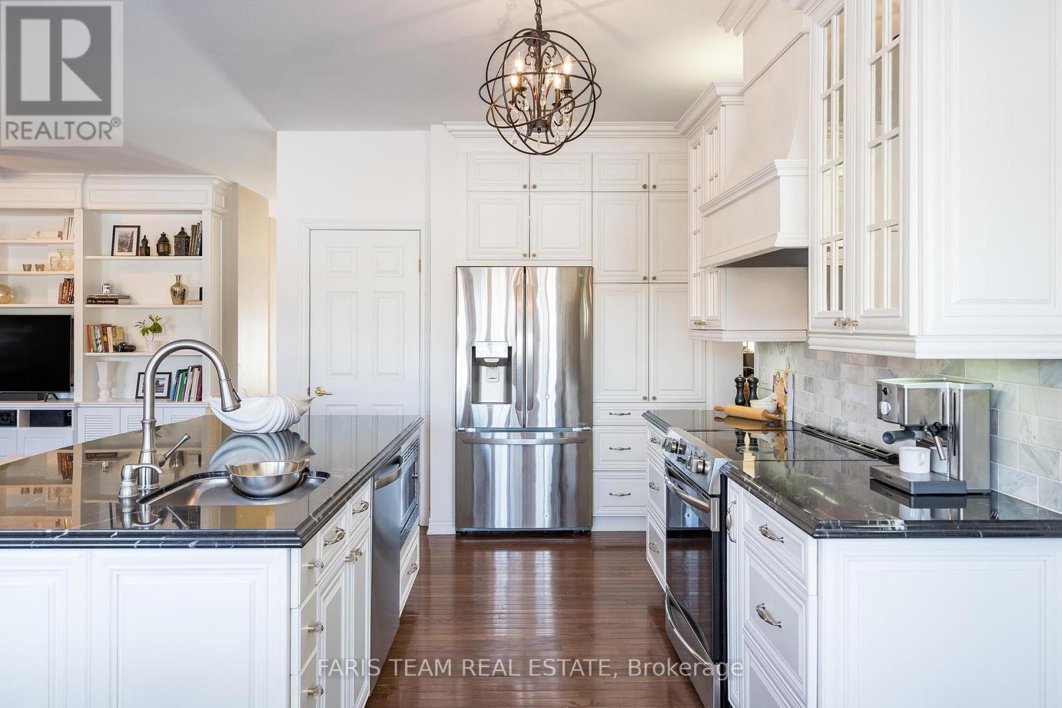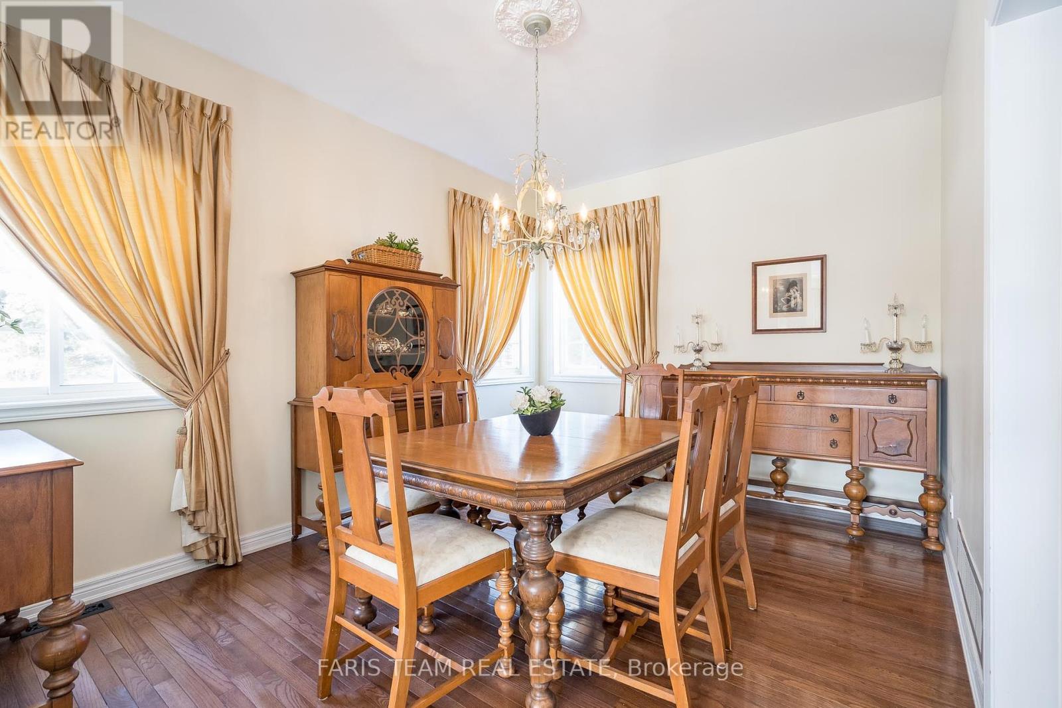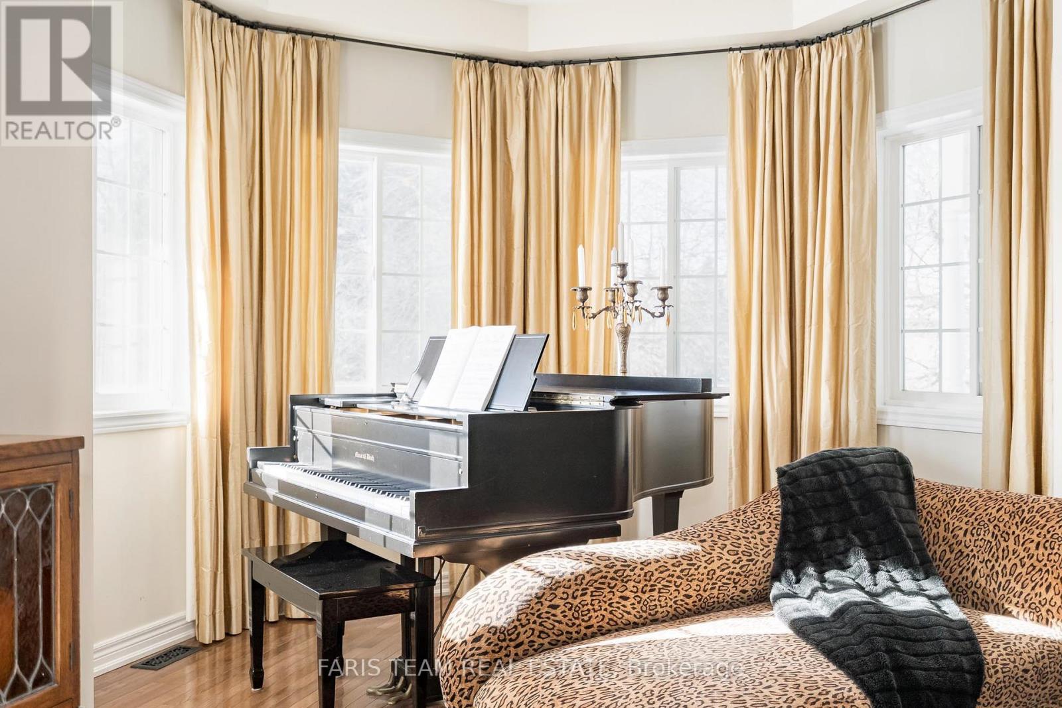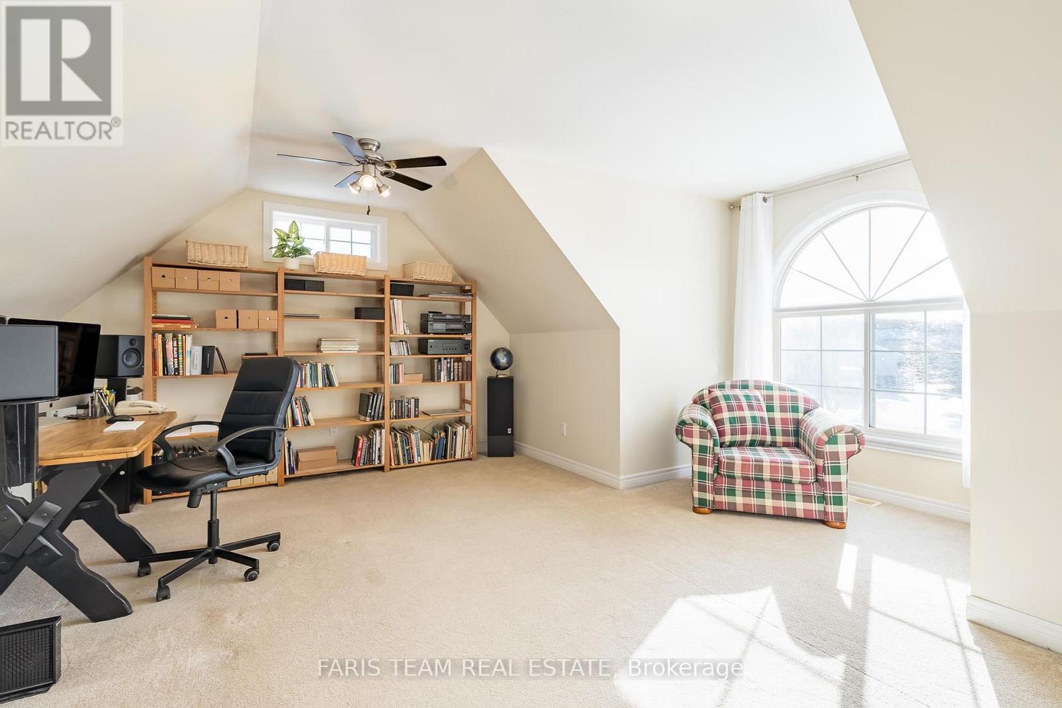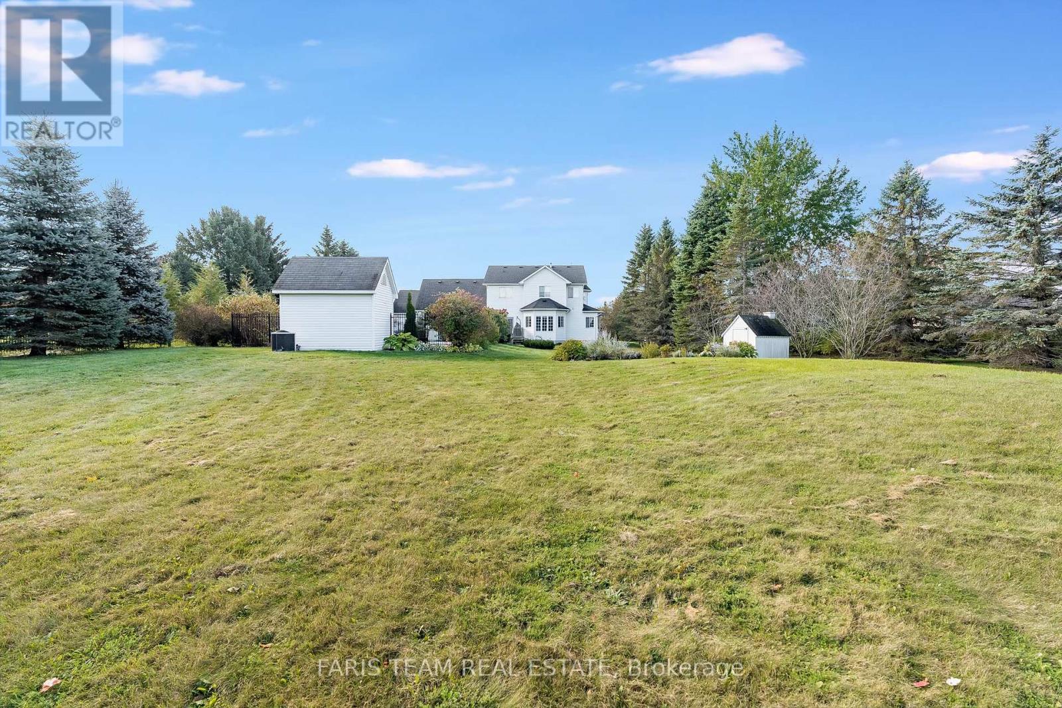101 Davis Trail Essa, Ontario L0L 2N0
$1,849,000
Top 5 Reasons You Will Love This Home: 1) Beautiful, white Victorian-style four bedroom home with a saltwater pool set on a large lot that backs onto greenspace in the sought-after neighbourhood of Thornton 2) Amazing views of the private backyard from the open-concept kitchen and bright nook flowing seamlessly into a cozy family room that features custom floor-to-ceiling built-in shelving and a walkout to the backyard, while the new dishwasher (2024), stove (2024), and furnace (2024) add peace of mind 3) Backyard featuring an inviting saltwater pool with a new pool liner (2024), pool house, and playhouse or gardening shed, all while backing onto greenspace for added privacy 4) Three car garage complete with a built-in workbench, gardening bench, and a large loft above offering an excellent space for an office or an additional bedroom 5) Great location on a low-traffic street, minutes to Highway 400 access, amenities, and restaurants. Age 23. Visit our website for more detailed information. (id:24801)
Property Details
| MLS® Number | N11926316 |
| Property Type | Single Family |
| Community Name | Thornton |
| AmenitiesNearBy | Place Of Worship |
| ParkingSpaceTotal | 12 |
| PoolType | Inground Pool |
| Structure | Deck, Porch |
Building
| BathroomTotal | 3 |
| BedroomsAboveGround | 4 |
| BedroomsTotal | 4 |
| Amenities | Fireplace(s) |
| Appliances | Central Vacuum, Dishwasher, Dryer, Microwave, Refrigerator, Stove, Washer, Window Coverings |
| BasementDevelopment | Finished |
| BasementType | Full (finished) |
| ConstructionStyleAttachment | Detached |
| CoolingType | Central Air Conditioning |
| ExteriorFinish | Vinyl Siding |
| FireplacePresent | Yes |
| FireplaceTotal | 2 |
| FlooringType | Hardwood, Ceramic |
| FoundationType | Poured Concrete |
| HalfBathTotal | 1 |
| HeatingFuel | Natural Gas |
| HeatingType | Forced Air |
| StoriesTotal | 2 |
| SizeInterior | 2499.9795 - 2999.975 Sqft |
| Type | House |
| UtilityWater | Municipal Water |
Parking
| Attached Garage |
Land
| Acreage | No |
| LandAmenities | Place Of Worship |
| Sewer | Septic System |
| SizeDepth | 274 Ft ,9 In |
| SizeFrontage | 143 Ft |
| SizeIrregular | 143 X 274.8 Ft |
| SizeTotalText | 143 X 274.8 Ft|1/2 - 1.99 Acres |
| ZoningDescription | R1 |
Rooms
| Level | Type | Length | Width | Dimensions |
|---|---|---|---|---|
| Second Level | Bedroom | 3.56 m | 2.87 m | 3.56 m x 2.87 m |
| Second Level | Loft | 7.51 m | 4.89 m | 7.51 m x 4.89 m |
| Second Level | Primary Bedroom | 6.67 m | 4.57 m | 6.67 m x 4.57 m |
| Second Level | Bedroom | 3.8 m | 2.95 m | 3.8 m x 2.95 m |
| Second Level | Bedroom | 3.76 m | 2.9 m | 3.76 m x 2.9 m |
| Main Level | Kitchen | 6.34 m | 3.96 m | 6.34 m x 3.96 m |
| Main Level | Dining Room | 4.19 m | 3.18 m | 4.19 m x 3.18 m |
| Main Level | Living Room | 6.15 m | 4.56 m | 6.15 m x 4.56 m |
| Main Level | Family Room | 5.03 m | 4.85 m | 5.03 m x 4.85 m |
| Main Level | Laundry Room | 1.67 m | 1.54 m | 1.67 m x 1.54 m |
| Main Level | Mud Room | 2.17 m | 1.11 m | 2.17 m x 1.11 m |
https://www.realtor.ca/real-estate/27808712/101-davis-trail-essa-thornton-thornton
Interested?
Contact us for more information
Mark Faris
Broker
443 Bayview Drive
Barrie, Ontario L4N 8Y2
Caroline Faris
Salesperson
443 Bayview Drive
Barrie, Ontario L4N 8Y2







