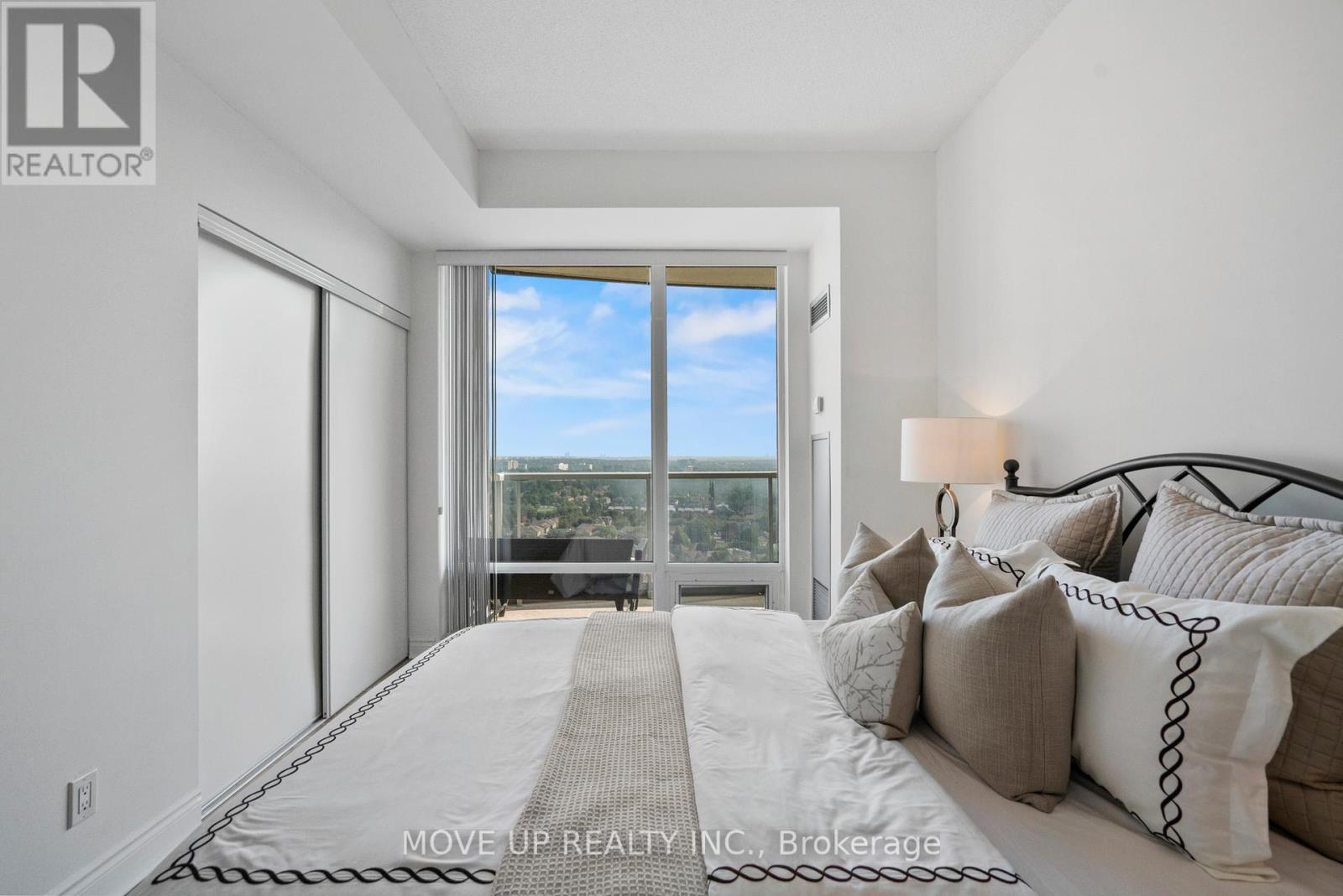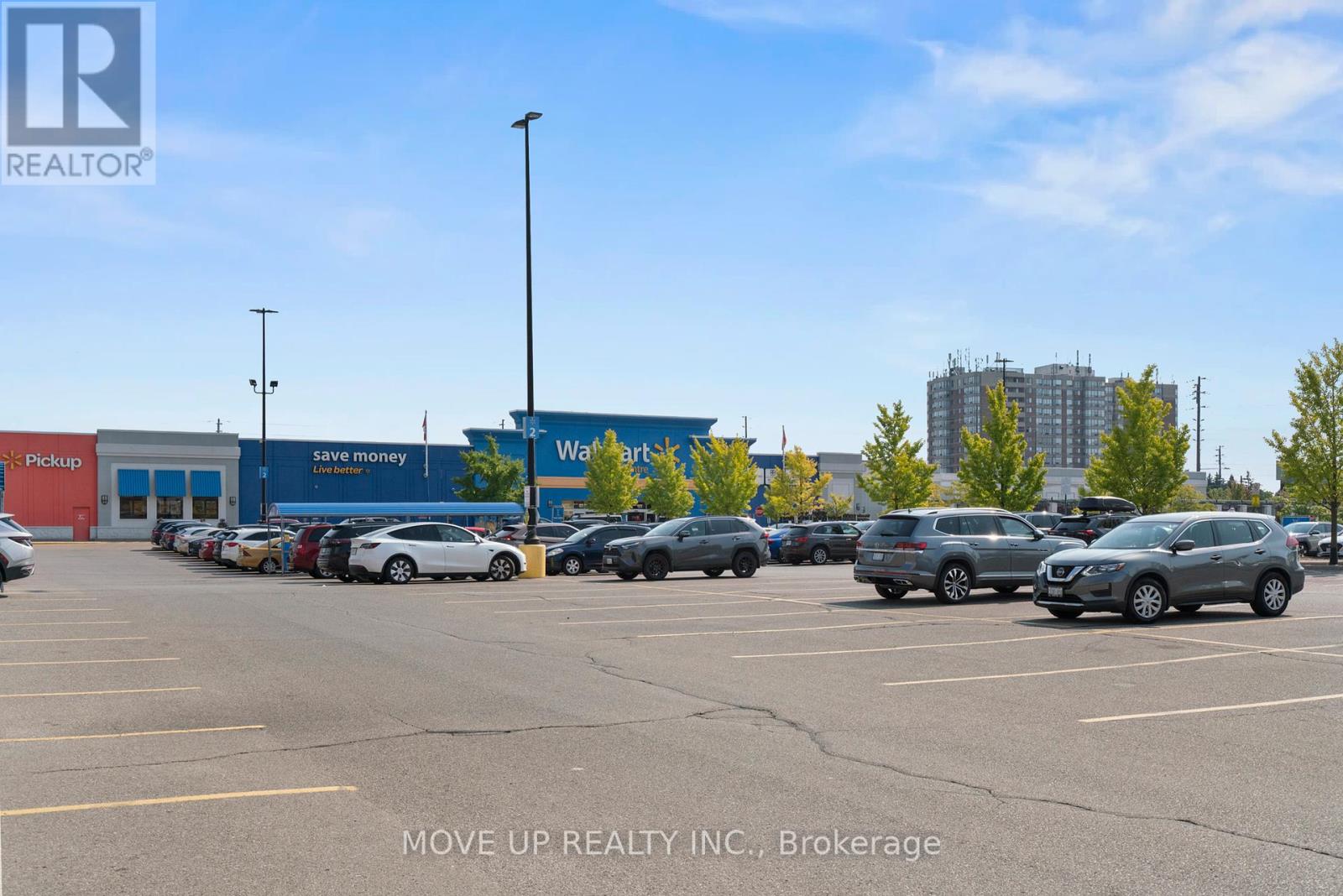2005 - 7 North Park Road Vaughan, Ontario L4J 0C9
$659,000Maintenance, Cable TV, Common Area Maintenance, Heat, Insurance, Parking, Water
$756.44 Monthly
Maintenance, Cable TV, Common Area Maintenance, Heat, Insurance, Parking, Water
$756.44 MonthlyWelcome to your luminous Lower Level Penthouse, with hardwood throughout, spanning almost 900 sq. ft! This spacious gem features an open-concept layout with 9-ft ceilings and floor-to-ceiling windows that flood the space with light. Enjoy a versatile large den with a closet, ideal as a second bedroom, plus a cozy secondary den. The kitchen flows to a large balcony, about 100 sq. ft., with breathtaking, unobstructed views. The master suite includes a walk-in and regular closet and a luxurious 4-piece ensuite. Benefit from brand-new stainless steel appliances, fantastic amenities like a pool, sauna, jacuzzi, gym, party/meeting room, guest suites, 24-hour concierge, and more. Includes a conveniently located parking spot in the garage. Ideally situated within walking distance to Promenade Mall, Walmart, No Frills, Winners, and vibrant Disera Dr. with plenty of restaurants, with easy access to Highways 7 & 407 and public transit. Your perfect blend of style and convenience awaits! **** EXTRAS **** New Stainless Steel Fridge, Stove, B/In Dishwasher, Washer Dryer, All Elf's, All Window Coverings. (id:24801)
Property Details
| MLS® Number | N9505488 |
| Property Type | Single Family |
| Community Name | Beverley Glen |
| AmenitiesNearBy | Place Of Worship, Public Transit, Schools |
| CommunityFeatures | Pet Restrictions, Community Centre |
| Features | Balcony |
| ParkingSpaceTotal | 1 |
| PoolType | Indoor Pool |
| ViewType | View |
Building
| BathroomTotal | 2 |
| BedroomsAboveGround | 1 |
| BedroomsBelowGround | 1 |
| BedroomsTotal | 2 |
| Amenities | Security/concierge, Exercise Centre, Party Room, Visitor Parking |
| CoolingType | Central Air Conditioning |
| ExteriorFinish | Concrete |
| FireProtection | Smoke Detectors |
| FlooringType | Hardwood, Ceramic |
| HalfBathTotal | 1 |
| HeatingFuel | Natural Gas |
| HeatingType | Forced Air |
| SizeInterior | 799.9932 - 898.9921 Sqft |
| Type | Apartment |
Parking
| Underground |
Land
| Acreage | No |
| LandAmenities | Place Of Worship, Public Transit, Schools |
Rooms
| Level | Type | Length | Width | Dimensions |
|---|---|---|---|---|
| Ground Level | Living Room | 7.2 m | 3.03 m | 7.2 m x 3.03 m |
| Ground Level | Dining Room | 7.2 m | 3.03 m | 7.2 m x 3.03 m |
| Ground Level | Kitchen | 3.03 m | 2.21 m | 3.03 m x 2.21 m |
| Ground Level | Primary Bedroom | 4.86 m | 2.91 m | 4.86 m x 2.91 m |
| Ground Level | Den | 3.02 m | 2.81 m | 3.02 m x 2.81 m |
Interested?
Contact us for more information
Steve Shelepin
Broker of Record
79 George Kirby St.
Vaughan, Ontario L6A 5B5

































