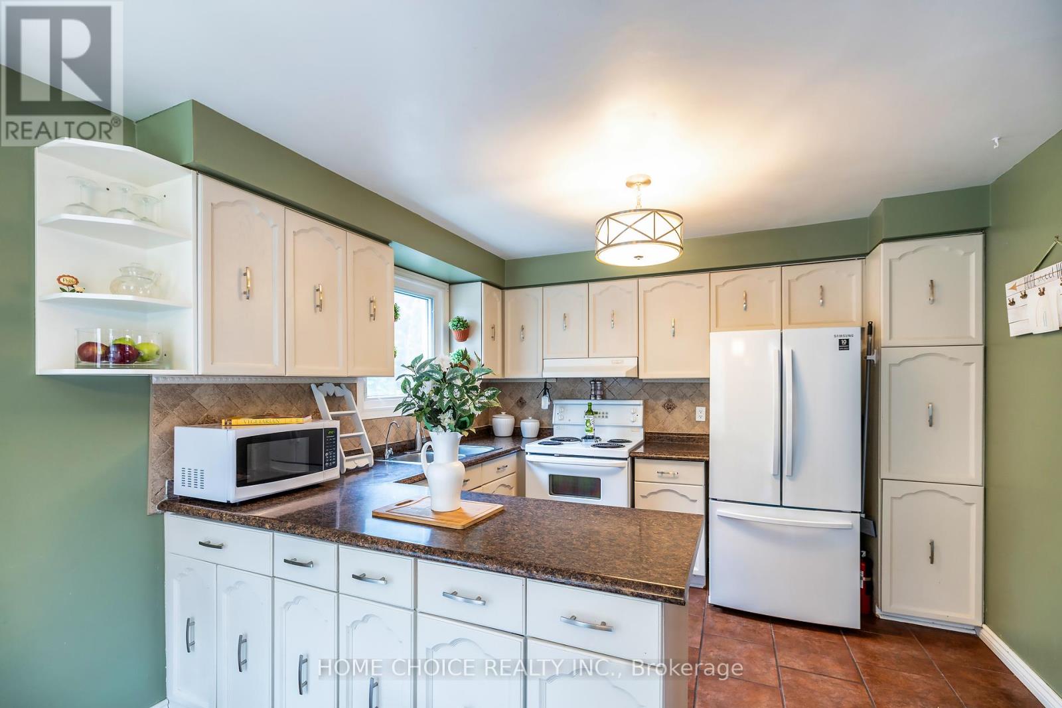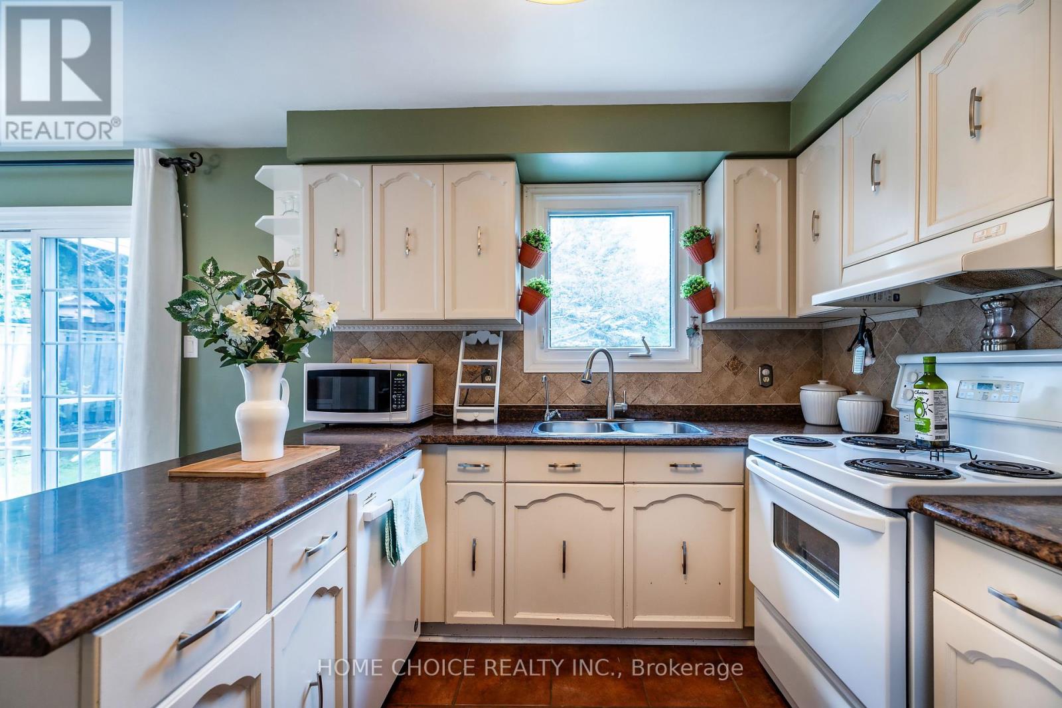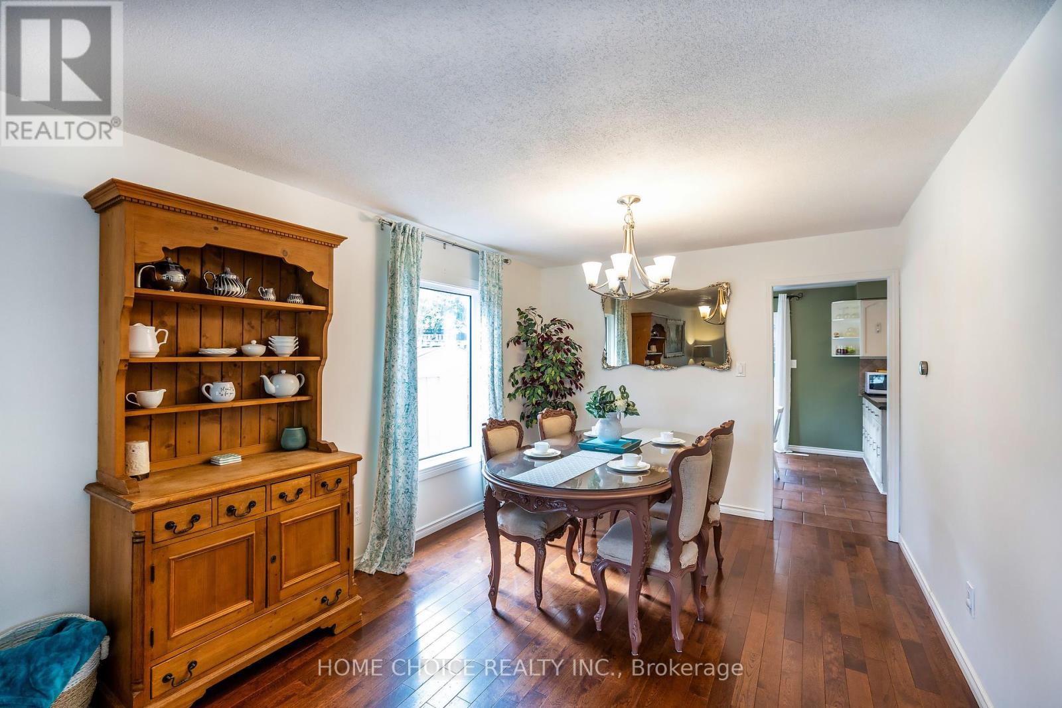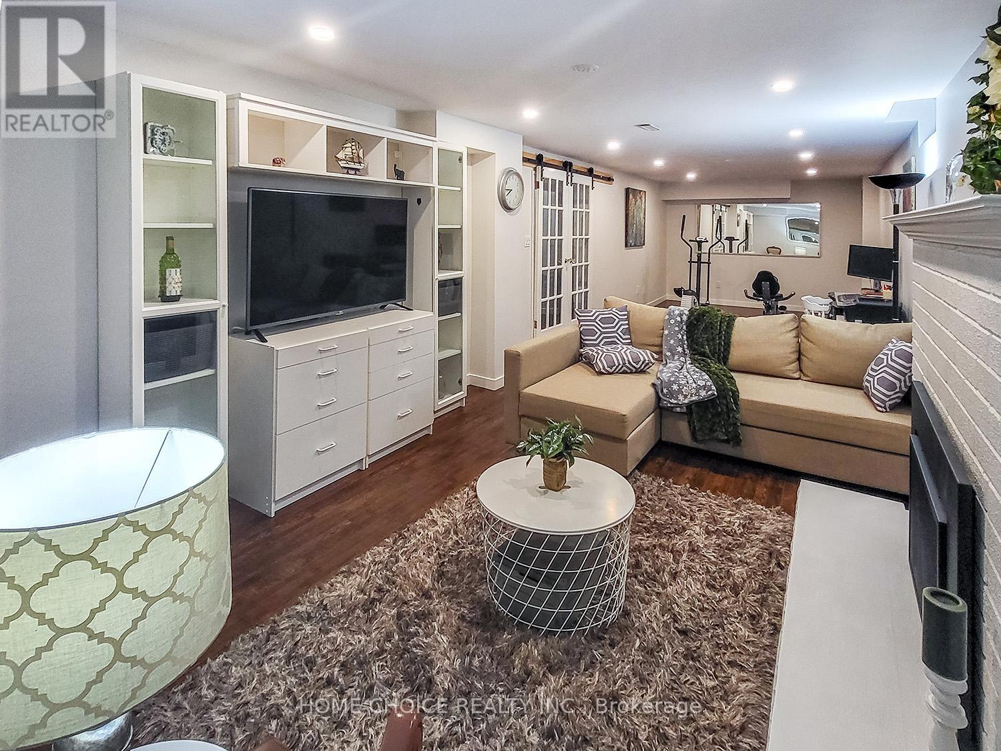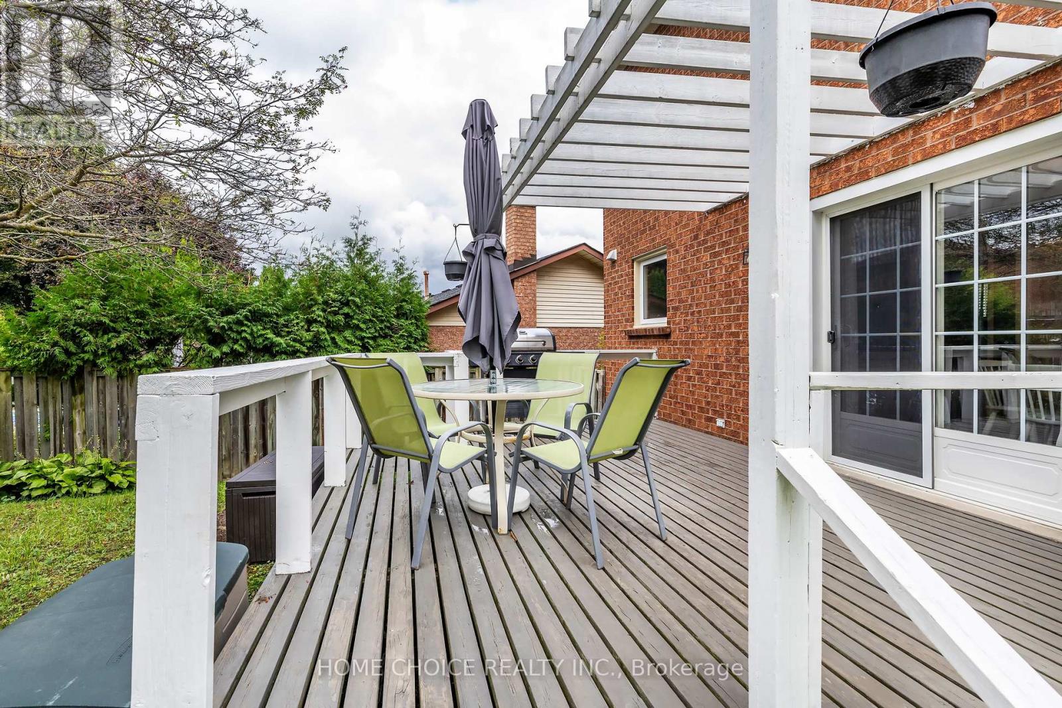38 Canadian Oaks Drive Whitby, Ontario L1N 6W8
$949,900
This charming 3-bedroom home is situated on a spacious lot with beautiful landscaping, making it an ideal space for a growing family. The layout includes a formal living and dining room, a cozy recreation room with a 3-piece bathroom and fireplace, and an open-concept basement. The updated, bright kitchen features an eat-in area. Upstairs, you will find three spacious bedrooms, including the primary retreat, which comes with his and hers closets and a 4-piece semi-ensuite bathroom. The property boasts impressive curb appeal with professional landscaping and a private double driveway. Conveniently located in the heart of Whitby, this home is close to Whitby Go Station and all local amenities. **** EXTRAS **** Shingles (2016), Windows(04-13), Furnace(02), Bsment Rec.Rm(17), Front Landscaping(16), Freshly Painted. (id:24801)
Open House
This property has open houses!
1:00 pm
Ends at:3:00 pm
Property Details
| MLS® Number | E11926071 |
| Property Type | Single Family |
| Community Name | Blue Grass Meadows |
| Amenities Near By | Park, Schools |
| Parking Space Total | 4 |
| Structure | Shed |
Building
| Bathroom Total | 3 |
| Bedrooms Above Ground | 3 |
| Bedrooms Total | 3 |
| Appliances | Water Heater, Dishwasher, Dryer, Refrigerator, Stove, Washer |
| Basement Development | Finished |
| Basement Type | N/a (finished) |
| Construction Style Attachment | Detached |
| Cooling Type | Central Air Conditioning |
| Exterior Finish | Brick |
| Fireplace Present | Yes |
| Fireplace Total | 1 |
| Flooring Type | Ceramic, Hardwood, Laminate |
| Foundation Type | Poured Concrete |
| Half Bath Total | 1 |
| Heating Fuel | Natural Gas |
| Heating Type | Forced Air |
| Stories Total | 2 |
| Size Interior | 1,500 - 2,000 Ft2 |
| Type | House |
| Utility Water | Municipal Water |
Parking
| Attached Garage |
Land
| Acreage | No |
| Fence Type | Fenced Yard |
| Land Amenities | Park, Schools |
| Sewer | Sanitary Sewer |
| Size Depth | 140 Ft ,10 In |
| Size Frontage | 88 Ft ,1 In |
| Size Irregular | 88.1 X 140.9 Ft ; Irreg 120 Ft North Side |
| Size Total Text | 88.1 X 140.9 Ft ; Irreg 120 Ft North Side |
Rooms
| Level | Type | Length | Width | Dimensions |
|---|---|---|---|---|
| Second Level | Primary Bedroom | 5.21 m | 3.34 m | 5.21 m x 3.34 m |
| Second Level | Bedroom 2 | 4.78 m | 3.02 m | 4.78 m x 3.02 m |
| Second Level | Bedroom 3 | 3.51 m | 2.78 m | 3.51 m x 2.78 m |
| Basement | Family Room | 10.61 m | 3.27 m | 10.61 m x 3.27 m |
| Basement | Utility Room | 4.35 m | 2.37 m | 4.35 m x 2.37 m |
| Main Level | Kitchen | 5.91 m | 3.32 m | 5.91 m x 3.32 m |
| Main Level | Living Room | 4.1 m | 3.29 m | 4.1 m x 3.29 m |
| Main Level | Dining Room | 3.21 m | 3.19 m | 3.21 m x 3.19 m |
Contact Us
Contact us for more information
Derek Hooper
Salesperson
www.realpropertyone.com/
www.facebook.com/derekwhooper?ref=br_rs&fref=browse_search
ca.linkedin.com/pub/derek-hooper/43/b2/6a7
(647) 660-1499
www.homechoicerealty.ca/






