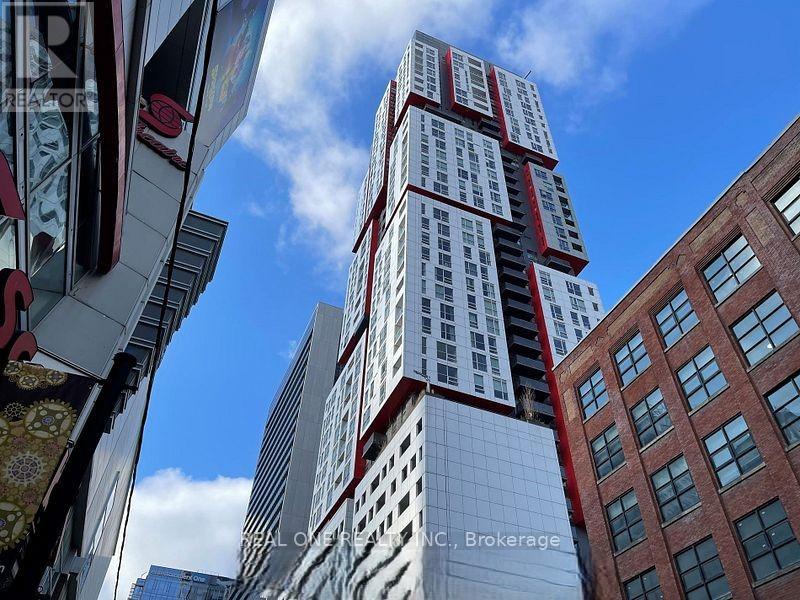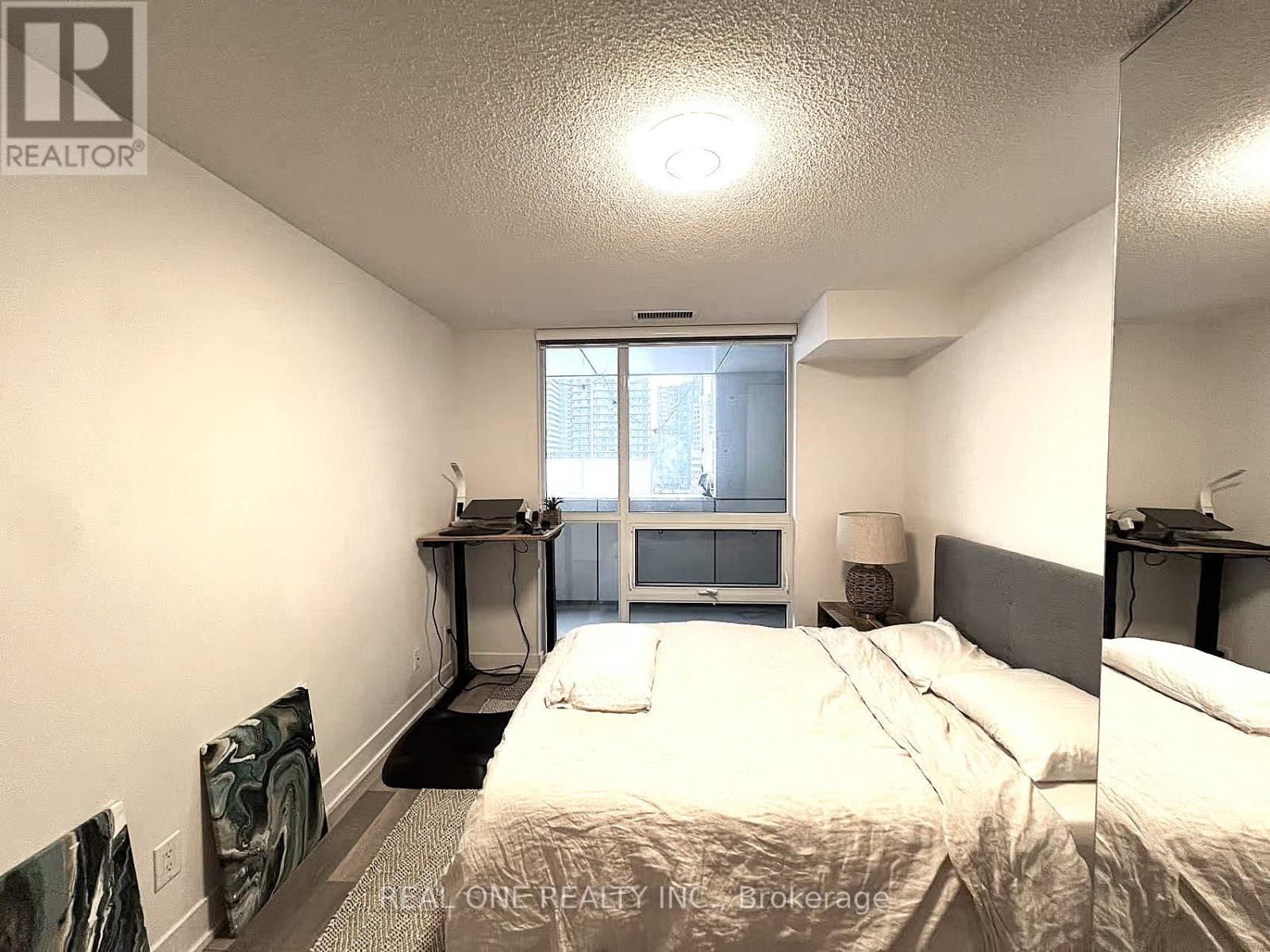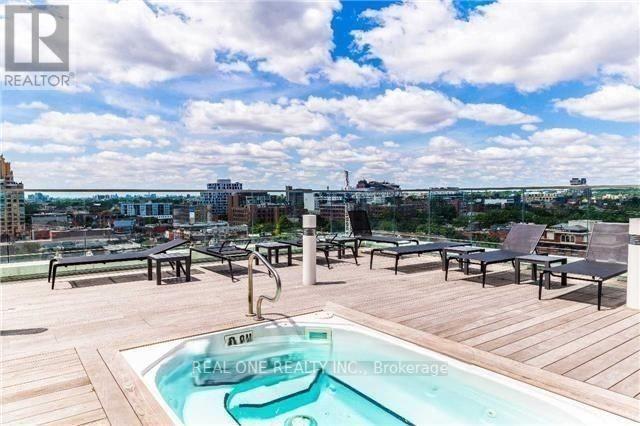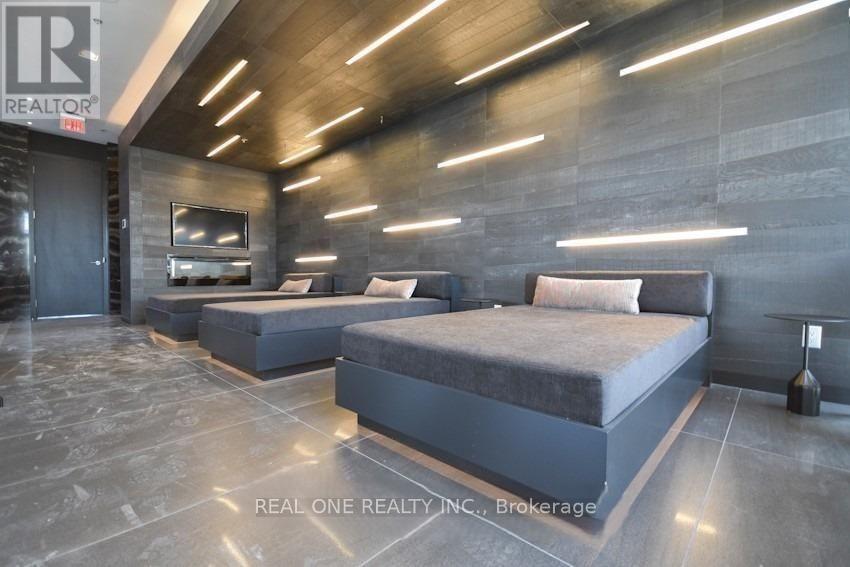912 - 318 Richmond Street W Toronto, Ontario M5V 0B4
$2,650 Monthly
Fully Furnished 1+1 Unit in Famous Picasso Building. Unit Offers 9 Ft Ceilings, Very Functional Layout W/ Laminate Floor Throughout. South Facing Primary Br With Fl To Ceiling Window and Additional B/I Mirrored Wardrobe. Modern Kitchen With B/I (Fridge, Cook Top, Oven, Microwave & Dishwasher), Backsplash, Open Balcony W/South View. The B/I Desk & Shelf In The Den Is Perfect For Office. It Is Located In The Heart Of The Entertainment District. Steps To Financial District, Restaurants, Shops, Ttc Transit, Mins Walk To Cn Tower, Toronto Aquarium, Rogers Centre, Harbour Front, Air Canada Centre, Subway Stn, University Of Toronto, Chinatown, Luxury Amenities: Outdoor Lounge W Bbq, Yoga Studio, Billiards Room, Media Room,24 Hr Concierge! **** EXTRAS **** Furniture Including: Dining Table W/ 2 Chairs, Couch, Caffe Table, TV & Tv Stand, Queen Size Bed, Night Stand, Mirrored Wardrobe In Br. (id:24801)
Property Details
| MLS® Number | C11928222 |
| Property Type | Single Family |
| Community Name | Waterfront Communities C1 |
| AmenitiesNearBy | Hospital, Public Transit, Schools |
| CommunityFeatures | Pets Not Allowed |
| Features | Balcony |
| ViewType | City View |
Building
| BathroomTotal | 1 |
| BedroomsAboveGround | 1 |
| BedroomsBelowGround | 1 |
| BedroomsTotal | 2 |
| Amenities | Security/concierge, Exercise Centre, Party Room, Sauna |
| Appliances | Oven - Built-in, Dishwasher, Dryer, Microwave, Oven, Refrigerator, Stove, Washer, Window Coverings |
| CoolingType | Central Air Conditioning |
| ExteriorFinish | Concrete |
| FlooringType | Laminate |
| HeatingFuel | Natural Gas |
| HeatingType | Forced Air |
| SizeInterior | 599.9954 - 698.9943 Sqft |
| Type | Apartment |
Parking
| Underground |
Land
| Acreage | No |
| LandAmenities | Hospital, Public Transit, Schools |
Rooms
| Level | Type | Length | Width | Dimensions |
|---|---|---|---|---|
| Flat | Living Room | 3.96 m | 3.53 m | 3.96 m x 3.53 m |
| Flat | Dining Room | 3.96 m | 3.53 m | 3.96 m x 3.53 m |
| Flat | Kitchen | 3.96 m | 2.46 m | 3.96 m x 2.46 m |
| Flat | Primary Bedroom | 3.68 m | 3.04 m | 3.68 m x 3.04 m |
| Flat | Den | 2.89 m | 1.52 m | 2.89 m x 1.52 m |
Interested?
Contact us for more information
Linda Xu
Broker
15 Wertheim Court Unit 302
Richmond Hill, Ontario L4B 3H7





















