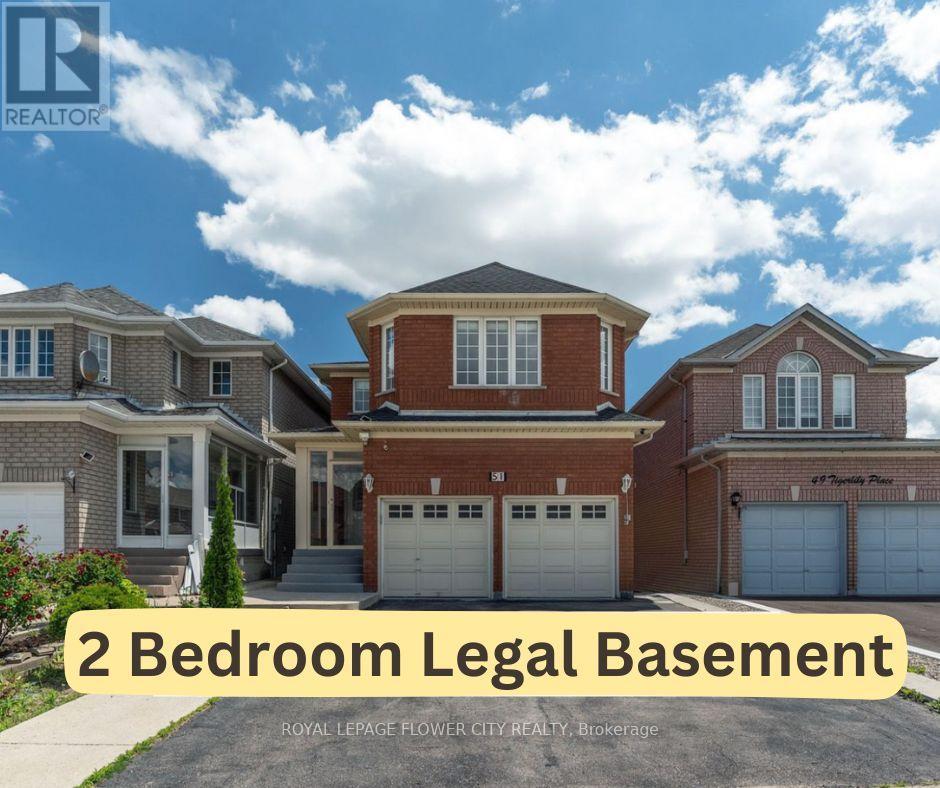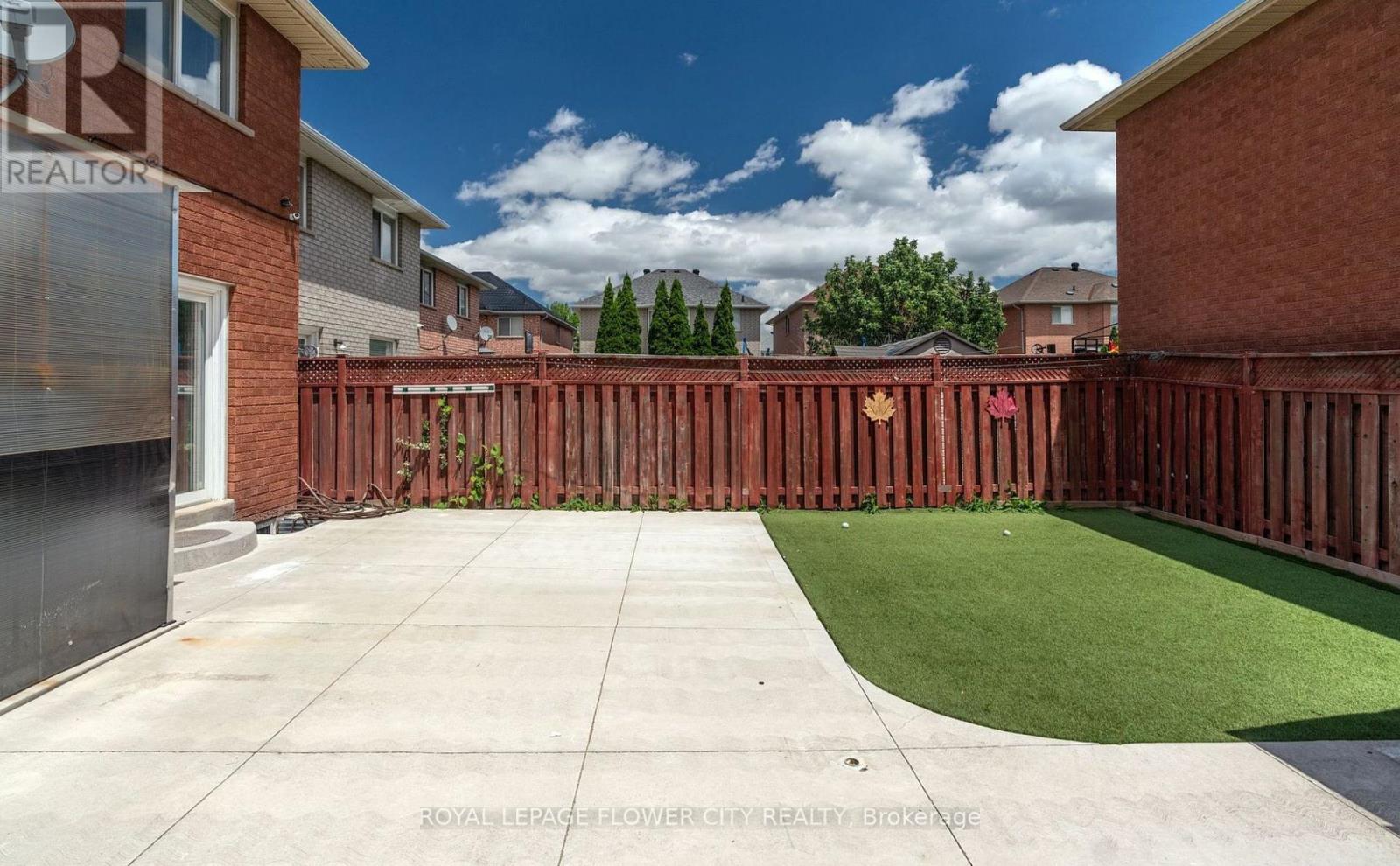51 Tigerlily Place Brampton, Ontario L6R 2C8
$1,299,000
""Welcome to beautifull maintained home nestled in a desirable neighborhood in Brampton. This spacious 4-bedroom, 3-bathroom plus 2 Bedroom Legal Basement with separate entrance . This property offers an inviting layout with bright, open-concept living spaces. Enjoy the modern kitchen with stainless steel appliances, a cozy family room with a fireplace, and a well-sized backyard maintain with a beautifully poured concrete.perfect for entertaining. Located close to schools, parks, shopping, and major highways, this home is ideal for families looking for comfort and convenience. Don't miss the opportunity to make this your dream home!"" (id:24801)
Property Details
| MLS® Number | W11927231 |
| Property Type | Single Family |
| Community Name | Sandringham-Wellington |
| Amenities Near By | Place Of Worship, Park, Public Transit |
| Community Features | Community Centre |
| Features | Paved Yard |
| Parking Space Total | 6 |
| Structure | Porch |
Building
| Bathroom Total | 4 |
| Bedrooms Above Ground | 4 |
| Bedrooms Below Ground | 2 |
| Bedrooms Total | 6 |
| Amenities | Fireplace(s) |
| Basement Development | Finished |
| Basement Features | Separate Entrance |
| Basement Type | N/a (finished) |
| Construction Style Attachment | Detached |
| Cooling Type | Central Air Conditioning |
| Exterior Finish | Brick |
| Fire Protection | Smoke Detectors |
| Fireplace Present | Yes |
| Fireplace Total | 1 |
| Flooring Type | Laminate, Porcelain Tile |
| Foundation Type | Concrete |
| Half Bath Total | 1 |
| Heating Fuel | Natural Gas |
| Heating Type | Forced Air |
| Stories Total | 2 |
| Type | House |
| Utility Water | Municipal Water |
Parking
| Garage |
Land
| Acreage | No |
| Land Amenities | Place Of Worship, Park, Public Transit |
| Landscape Features | Landscaped |
| Sewer | Sanitary Sewer |
| Size Depth | 109 Ft ,10 In |
| Size Frontage | 30 Ft ,5 In |
| Size Irregular | 30.48 X 109.91 Ft ; **legal Basement** |
| Size Total Text | 30.48 X 109.91 Ft ; **legal Basement** |
| Zoning Description | **legal Basement** |
Rooms
| Level | Type | Length | Width | Dimensions |
|---|---|---|---|---|
| Second Level | Primary Bedroom | 4.9 m | 4.89 m | 4.9 m x 4.89 m |
| Second Level | Bedroom 2 | 2.77 m | 3.99 m | 2.77 m x 3.99 m |
| Second Level | Bedroom 3 | 3.06 m | 2.75 m | 3.06 m x 2.75 m |
| Second Level | Bedroom 4 | 2.77 m | 4.6 m | 2.77 m x 4.6 m |
| Ground Level | Living Room | 5.48 m | 3.37 m | 5.48 m x 3.37 m |
| Ground Level | Dining Room | 5.48 m | 3.37 m | 5.48 m x 3.37 m |
| Ground Level | Family Room | 4.88 m | 3.07 m | 4.88 m x 3.07 m |
| Ground Level | Kitchen | 2.76 m | 3.06 m | 2.76 m x 3.06 m |
| Ground Level | Eating Area | 2.14 m | 3.06 m | 2.14 m x 3.06 m |
Contact Us
Contact us for more information
Rajwinder Khokhar
Salesperson
www.homesearch4u.ca/
www.facebook.com/homesearch4u.ca/?ref=bookmarks
twitter.com/harrykhokhar
www.linkedin.com/in/rajwinderkhokhar/
10 Cottrelle Blvd #302
Brampton, Ontario L6S 0E2
(905) 230-3100
(905) 230-8577
www.flowercityrealty.com

































