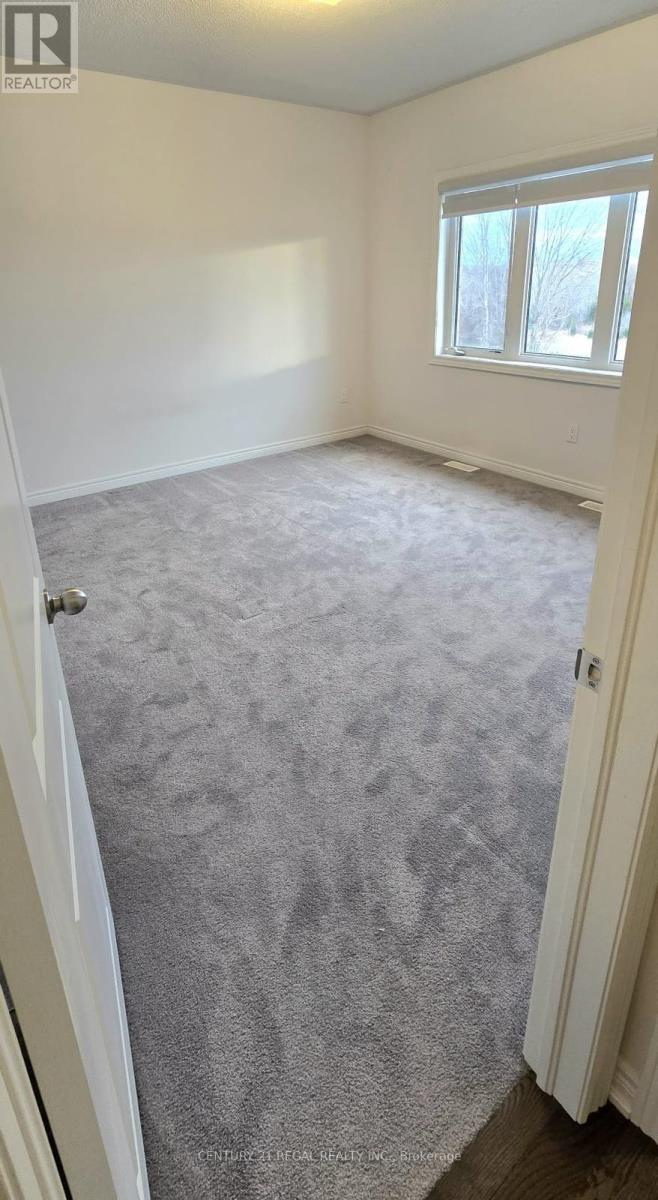2605 Delphinium Trail Pickering, Ontario L1X 2R2
$3,100 Monthly
Welcome to this bright and spacious 4-bedroom Fieldgate home, featuring 3 beautifully designed bathrooms. The open-concept layout offers an abundance of natural light, creating a warm and inviting atmosphere throughout. This 1 year old home boasts 9-foot ceilings on both the main and second floors, enhancing the sense of space. The home is finished with exquisite red oak hardwood floors and a striking oak staircase with upgraded pickets, adding a touch of elegance. The kitchen is a chefs dream, showcasing upgraded cabinetry, sleek granite countertops, and premium finishes.Conveniently located near Highway 407, Pickering GO Station, schools, parks, and other local amenities, this home offers the perfect blend of comfort, style, and accessibility. The property backs on to green space and a beautiful walking trail !! **EXTRAS** Stainless Steel Appliances, Washer/Dryer, Dishwasher, A/C. Window Coverings. (id:24801)
Property Details
| MLS® Number | E11926038 |
| Property Type | Single Family |
| Community Name | Rural Pickering |
| Parking Space Total | 3 |
Building
| Bathroom Total | 3 |
| Bedrooms Above Ground | 4 |
| Bedrooms Total | 4 |
| Basement Development | Unfinished |
| Basement Type | N/a (unfinished) |
| Construction Style Attachment | Attached |
| Cooling Type | Central Air Conditioning |
| Exterior Finish | Brick |
| Fireplace Present | Yes |
| Flooring Type | Tile, Hardwood, Carpeted |
| Foundation Type | Concrete |
| Half Bath Total | 1 |
| Heating Fuel | Natural Gas |
| Heating Type | Forced Air |
| Stories Total | 2 |
| Type | Row / Townhouse |
| Utility Water | Municipal Water |
Parking
| Garage |
Land
| Acreage | No |
| Sewer | Sanitary Sewer |
Rooms
| Level | Type | Length | Width | Dimensions |
|---|---|---|---|---|
| Second Level | Bedroom 2 | 3.11 m | 3.29 m | 3.11 m x 3.29 m |
| Second Level | Bedroom 3 | 3.04 m | 2.74 m | 3.04 m x 2.74 m |
| Second Level | Bedroom 4 | 2.74 m | 2.74 m | 2.74 m x 2.74 m |
| Second Level | Primary Bedroom | 3.99 m | 3.84 m | 3.99 m x 3.84 m |
| Main Level | Kitchen | 2.74 m | 2.43 m | 2.74 m x 2.43 m |
| Main Level | Dining Room | 2.74 m | 2.43 m | 2.74 m x 2.43 m |
| Main Level | Living Room | 3.5 m | 6.09 m | 3.5 m x 6.09 m |
https://www.realtor.ca/real-estate/27808146/2605-delphinium-trail-pickering-rural-pickering
Contact Us
Contact us for more information
Ali Raza Cheema
Salesperson
4030 Sheppard Ave. E.
Toronto, Ontario M1S 1S6
(416) 291-0929
(416) 291-0984
www.century21regal.com/















