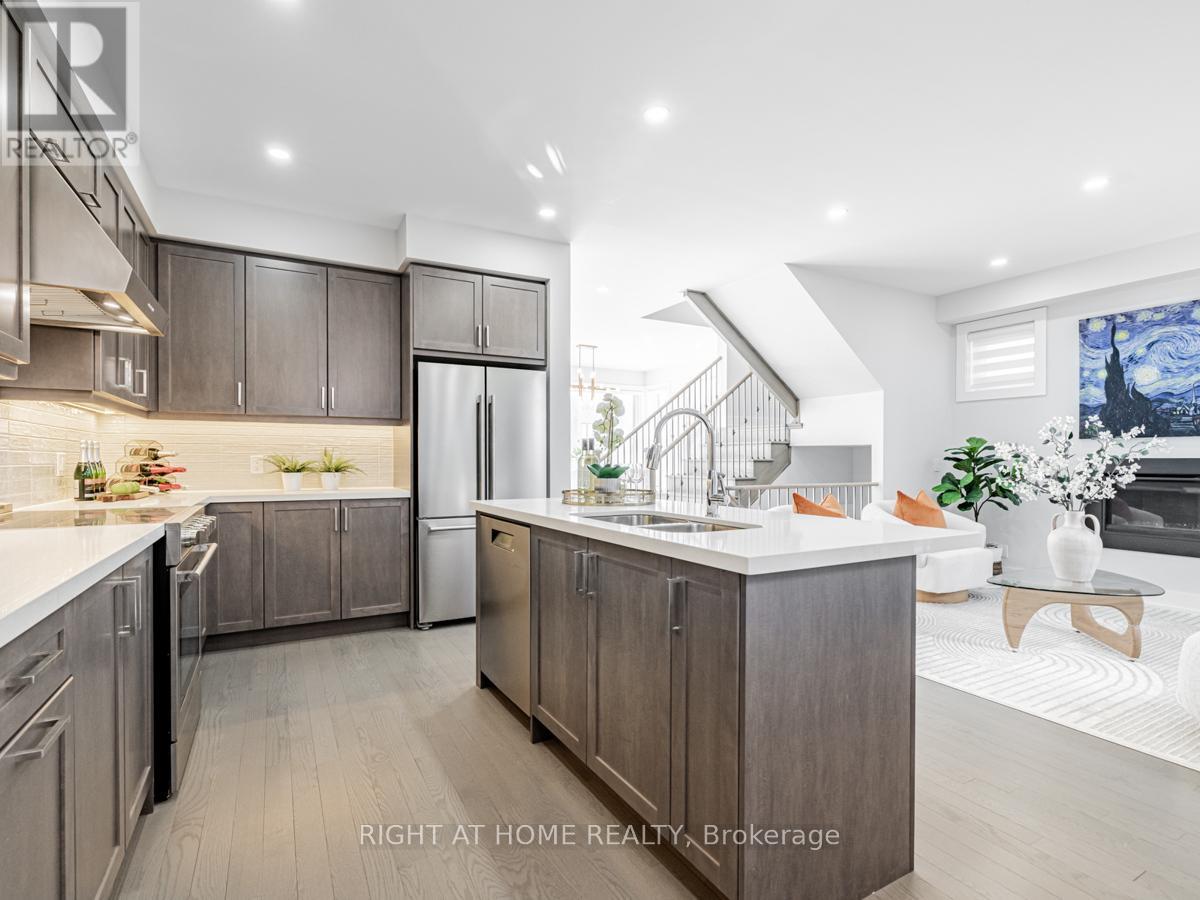12 York Downs Boulevard Markham, Ontario L6C 3J7
$1,788,000
Modern-style detached home built one year ago by Minto in the prestigious Angus Glen. Open concept, excellent layout. 9' ceilings on 1st & 2nd floor, hardwood floor throughout. Lights pour into the gorgeous dining room from the tall windows, with pot lights and a designer chandelier adding a cheerful atmosphere. The large kitchen with a centre island and quartz counter is a chef's dream. The beautiful family room transitions seamlessly to the kitchen and the breakfast area, perfect for family gatherings. Four good size bedrooms. The luxury primary bedroom has a lavish 5-pc Ensuite/designer chandelier/sitting area. Upgraded stairs with iron rails. Two car garage with remote and opener. Top ranked Pierre Elliott Trudeau High School district. Close to golf course/HWY 404/HWY 7/T&T Super Market/fine restaurants/Markville Mall/downtown Markham/community centre/Pierre Elliott Trudeau High School. **** EXTRAS **** Fridge, stove, dishwasher, washer, dryer, pot lights and designer chandeliers, zebra blinds. (id:24801)
Open House
This property has open houses!
2:00 pm
Ends at:4:00 pm
Property Details
| MLS® Number | N11926115 |
| Property Type | Single Family |
| Community Name | Angus Glen |
| ParkingSpaceTotal | 3 |
Building
| BathroomTotal | 3 |
| BedroomsAboveGround | 4 |
| BedroomsTotal | 4 |
| BasementDevelopment | Unfinished |
| BasementType | N/a (unfinished) |
| ConstructionStyleAttachment | Detached |
| CoolingType | Central Air Conditioning |
| ExteriorFinish | Brick |
| FireplacePresent | Yes |
| FlooringType | Hardwood |
| FoundationType | Concrete |
| HalfBathTotal | 1 |
| HeatingFuel | Natural Gas |
| HeatingType | Forced Air |
| StoriesTotal | 2 |
| Type | House |
| UtilityWater | Municipal Water |
Parking
| Attached Garage |
Land
| Acreage | No |
| Sewer | Sanitary Sewer |
| SizeDepth | 82 Ft ,1 In |
| SizeFrontage | 29 Ft ,7 In |
| SizeIrregular | 29.63 X 82.09 Ft ; 32.04 Ft On The Back |
| SizeTotalText | 29.63 X 82.09 Ft ; 32.04 Ft On The Back |
Rooms
| Level | Type | Length | Width | Dimensions |
|---|---|---|---|---|
| Second Level | Primary Bedroom | 5.94 m | 3.39 m | 5.94 m x 3.39 m |
| Second Level | Bedroom 2 | 3.72 m | 3.07 m | 3.72 m x 3.07 m |
| Second Level | Bedroom 3 | 3.29 m | 3.03 m | 3.29 m x 3.03 m |
| Second Level | Bedroom 4 | 3.59 m | 3.3 m | 3.59 m x 3.3 m |
| Main Level | Dining Room | 3.84 m | 3.25 m | 3.84 m x 3.25 m |
| Main Level | Family Room | 3.72 m | 3.42 m | 3.72 m x 3.42 m |
| Main Level | Eating Area | 3.03 m | 2.48 m | 3.03 m x 2.48 m |
| Main Level | Kitchen | 3.65 m | 2.76 m | 3.65 m x 2.76 m |
https://www.realtor.ca/real-estate/27808396/12-york-downs-boulevard-markham-angus-glen-angus-glen
Interested?
Contact us for more information
Penny Li
Broker
1396 Don Mills Rd Unit B-121
Toronto, Ontario M3B 0A7

























