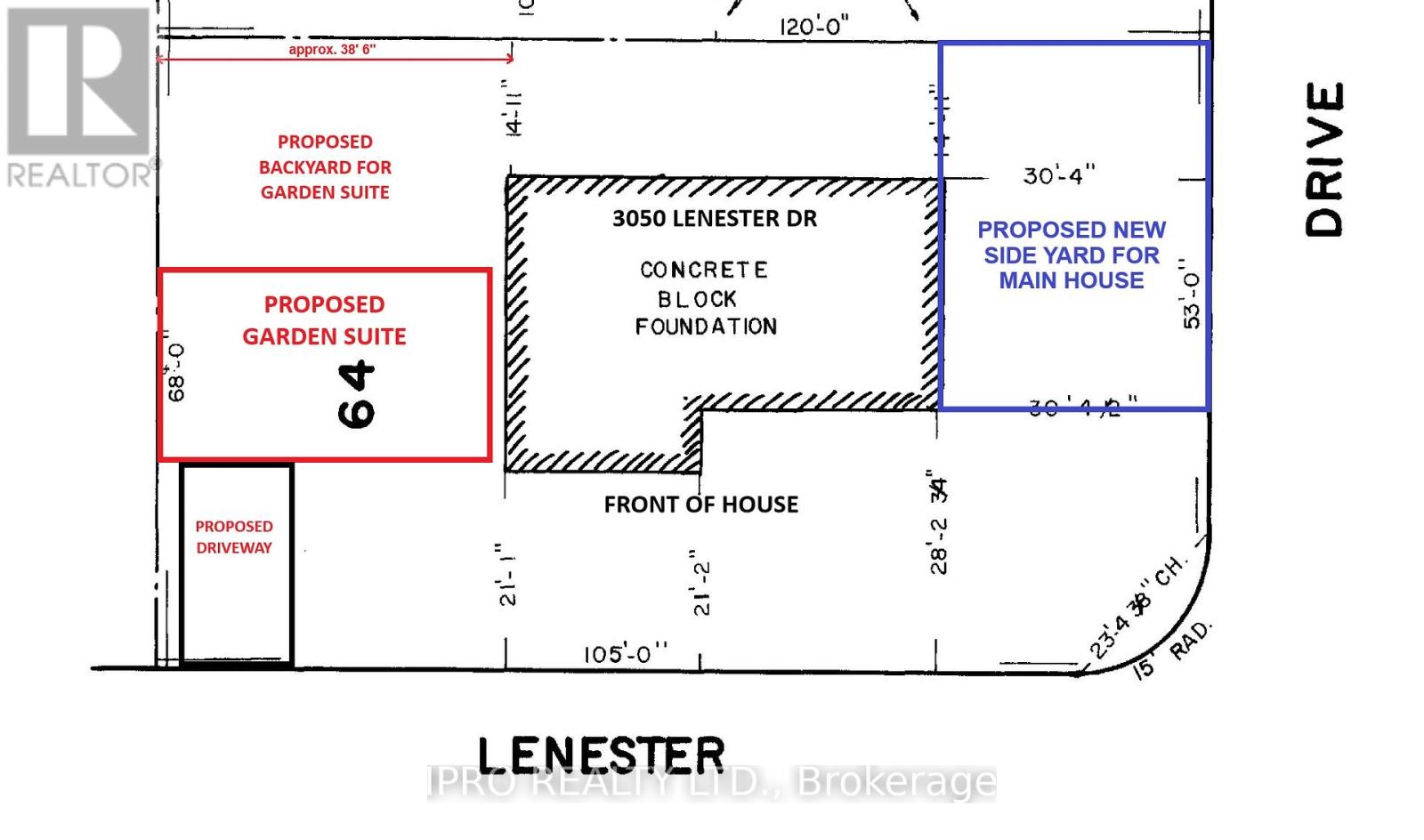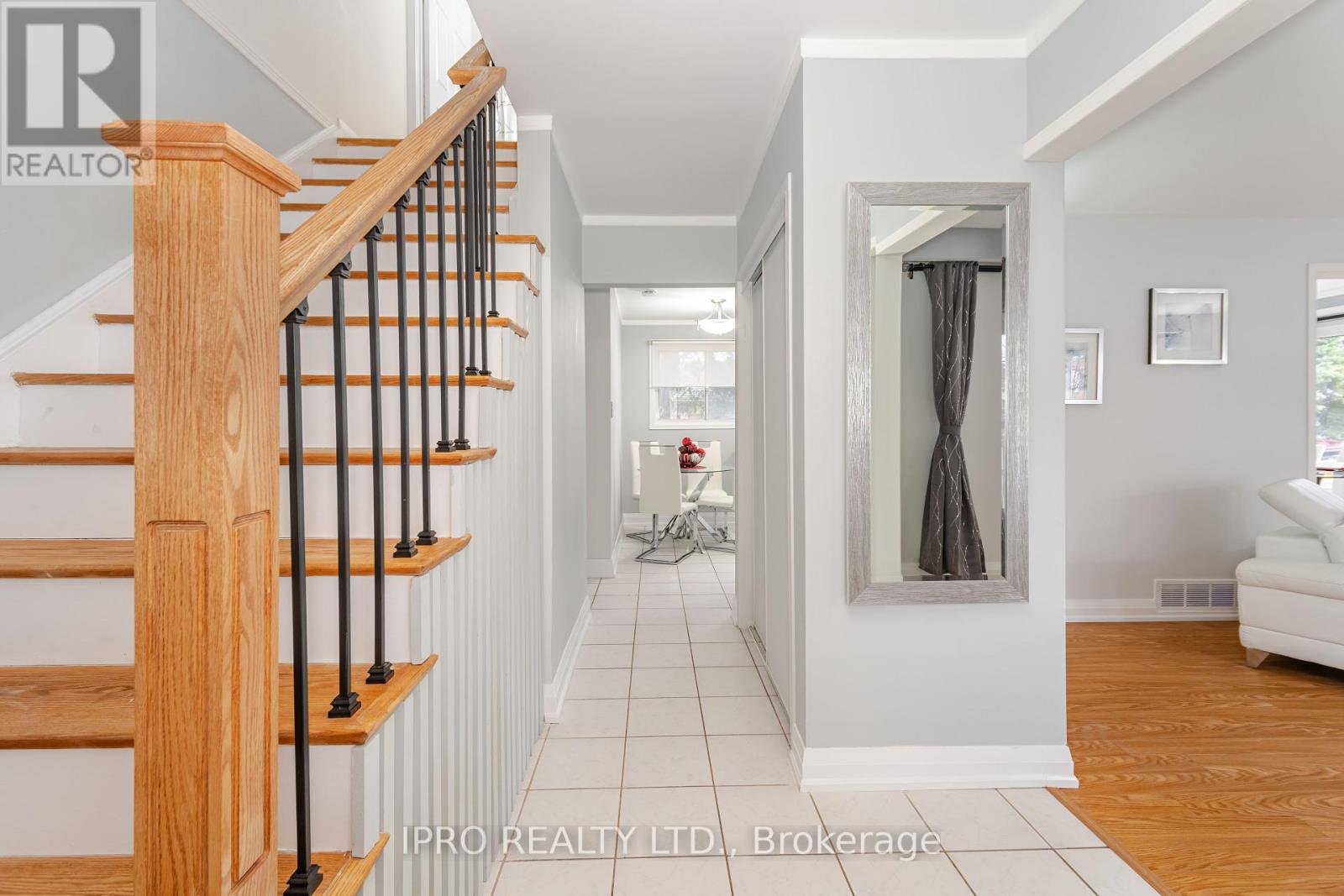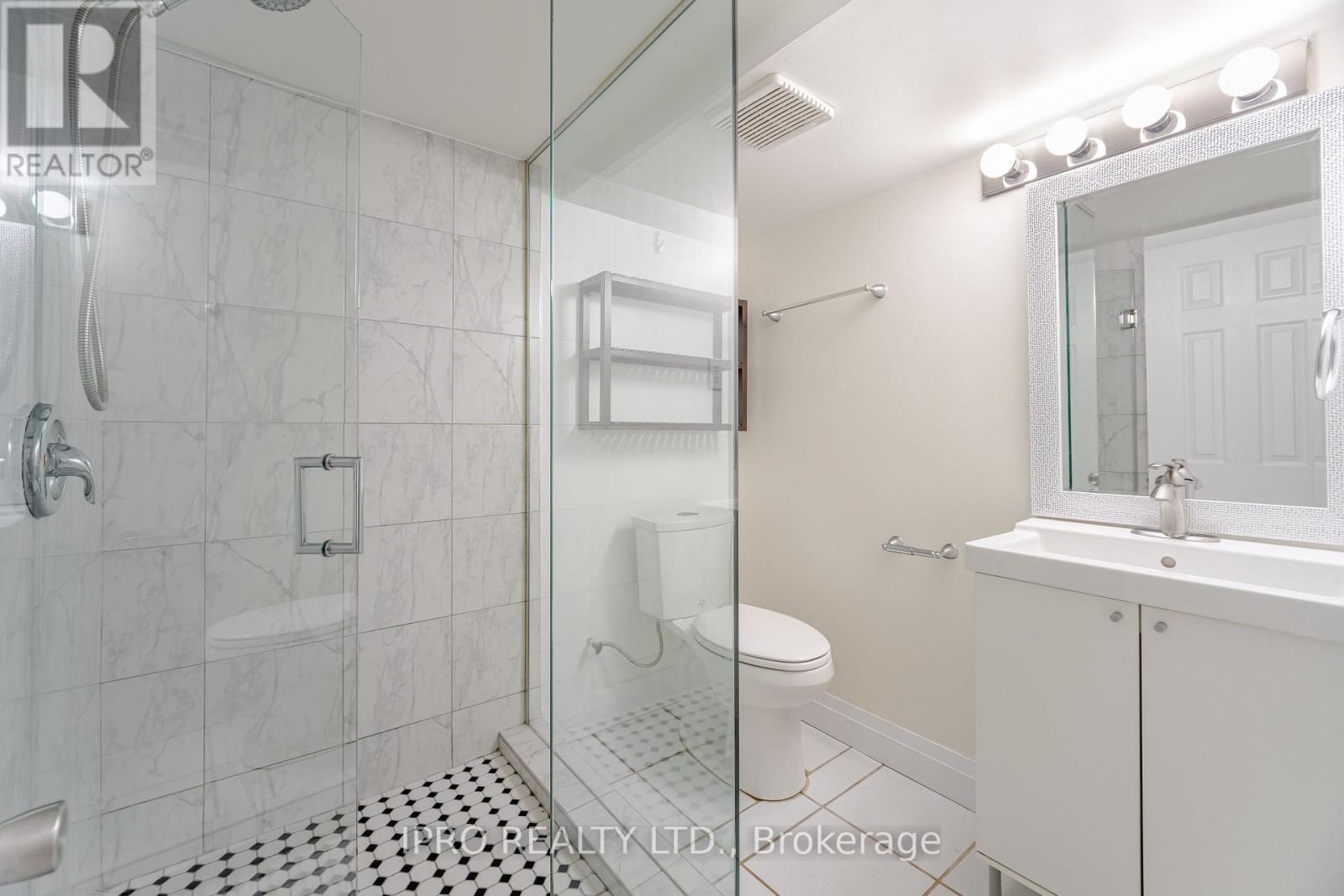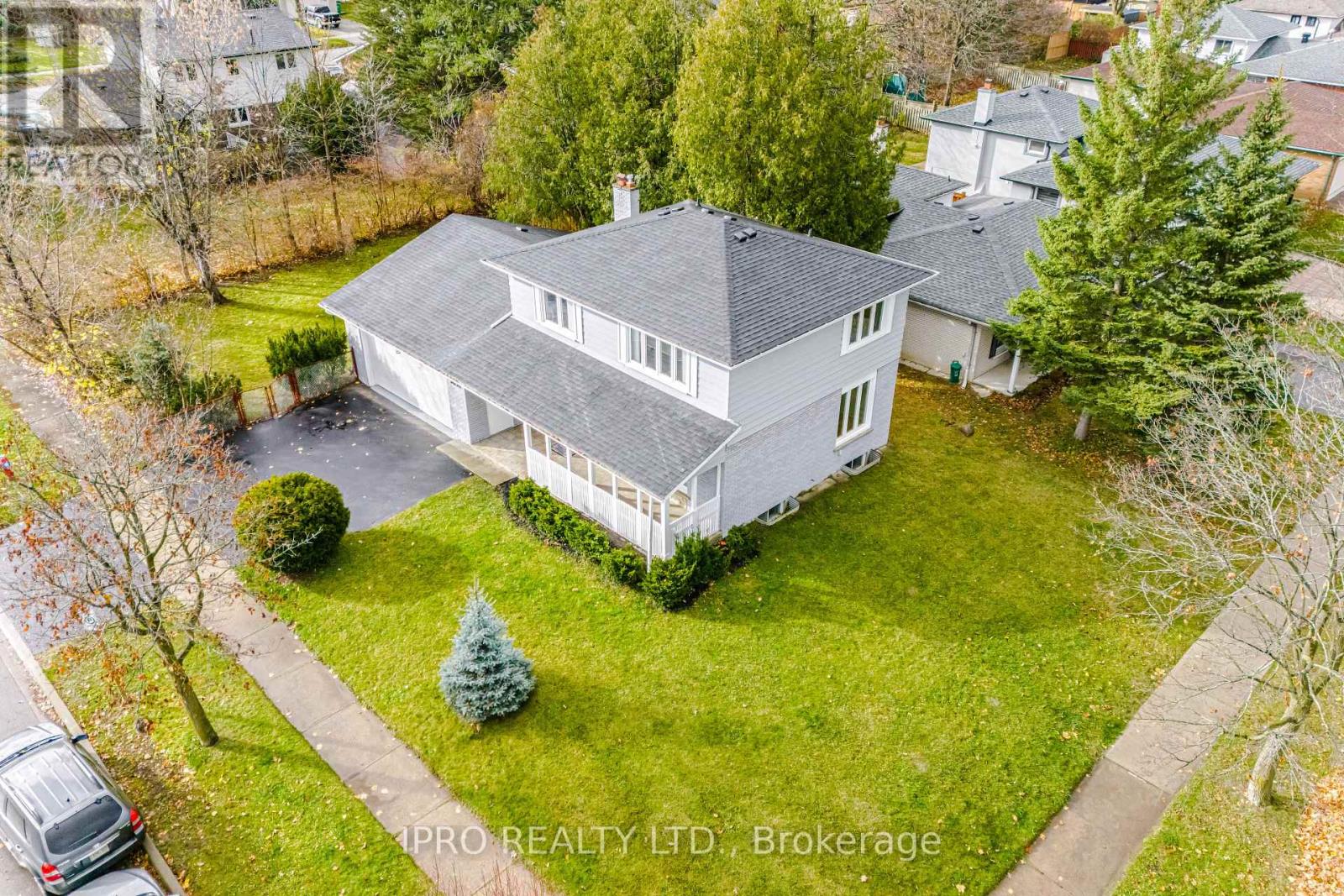3050 Lenester Drive Mississauga, Ontario L5C 2B9
$1,450,000
Attention Investors looking for great cash flow and Homeowners looking for a property that will pay your mortgage+! 2 Units with potential for 3rd Unit. Perfect Garden Suite potential (ADU). Rare opportunity to own this just renovated 4 bedroom, 3 full bathroom home with self-contained 2 bedroom In-Law Suite with separate entrance and separate everything. PLUS large corner lot perfect for a Garden Suite. Potentially creating 3 units. City of Mississauga Pre-Approved Garden Suite Plans included. Gorgeous, renovated home to attract highest rents and best tenants. Or a beautiful home to live and earn income. New flooring throughout, quartz counter tops, freshly painted in designer colours, 10 appliances, new roof, and the list goes on. 5 parking spots. The large corner lot is perfect for building a Garden Suite with access to the street and still having a side yard on other side of house. See drawings attached to listing! **** EXTRAS **** Or use as a high-income Student Rental with 7 bedrooms plus potential Garden Suite. 7 min bus ride to U of T Mississauga Campus. Before renovations, used as a student rental generating significant $$$ positive cash flow. Water Heater Owned (id:24801)
Property Details
| MLS® Number | W11926120 |
| Property Type | Single Family |
| Community Name | Erindale |
| Features | Carpet Free, In-law Suite |
| ParkingSpaceTotal | 5 |
Building
| BathroomTotal | 3 |
| BedroomsAboveGround | 4 |
| BedroomsBelowGround | 2 |
| BedroomsTotal | 6 |
| Appliances | Garage Door Opener Remote(s), Water Heater, Window Coverings |
| BasementFeatures | Apartment In Basement, Separate Entrance |
| BasementType | N/a |
| ConstructionStyleAttachment | Detached |
| CoolingType | Central Air Conditioning |
| ExteriorFinish | Brick |
| FlooringType | Hardwood, Ceramic |
| FoundationType | Block |
| HeatingFuel | Natural Gas |
| HeatingType | Forced Air |
| StoriesTotal | 2 |
| Type | House |
| UtilityWater | Municipal Water |
Parking
| Attached Garage |
Land
| Acreage | No |
| Sewer | Sanitary Sewer |
| SizeDepth | 120 Ft |
| SizeFrontage | 68 Ft |
| SizeIrregular | 68 X 120 Ft |
| SizeTotalText | 68 X 120 Ft|under 1/2 Acre |
Rooms
| Level | Type | Length | Width | Dimensions |
|---|---|---|---|---|
| Second Level | Primary Bedroom | 3.35 m | 4.09 m | 3.35 m x 4.09 m |
| Second Level | Bedroom 2 | 3.38 m | 2.97 m | 3.38 m x 2.97 m |
| Second Level | Bedroom 3 | 2.74 m | 3.1 m | 2.74 m x 3.1 m |
| Second Level | Bedroom 4 | 3.05 m | 2.87 m | 3.05 m x 2.87 m |
| Lower Level | Bedroom | 3.33 m | 3.33 m | 3.33 m x 3.33 m |
| Lower Level | Kitchen | 3.38 m | 2.72 m | 3.38 m x 2.72 m |
| Lower Level | Recreational, Games Room | 3.33 m | 3.58 m | 3.33 m x 3.58 m |
| Lower Level | Bedroom | 4.27 m | 3.35 m | 4.27 m x 3.35 m |
| Main Level | Family Room | 5.33 m | 3.66 m | 5.33 m x 3.66 m |
| Main Level | Dining Room | 3.25 m | 2.74 m | 3.25 m x 2.74 m |
| Main Level | Kitchen | 3.15 m | 4.27 m | 3.15 m x 4.27 m |
| Main Level | Bedroom 5 | 3.15 m | 4.39 m | 3.15 m x 4.39 m |
https://www.realtor.ca/real-estate/27808409/3050-lenester-drive-mississauga-erindale-erindale
Interested?
Contact us for more information
Zam Ali
Salesperson
30 Eglinton Ave W. #c12
Mississauga, Ontario L5R 3E7









































