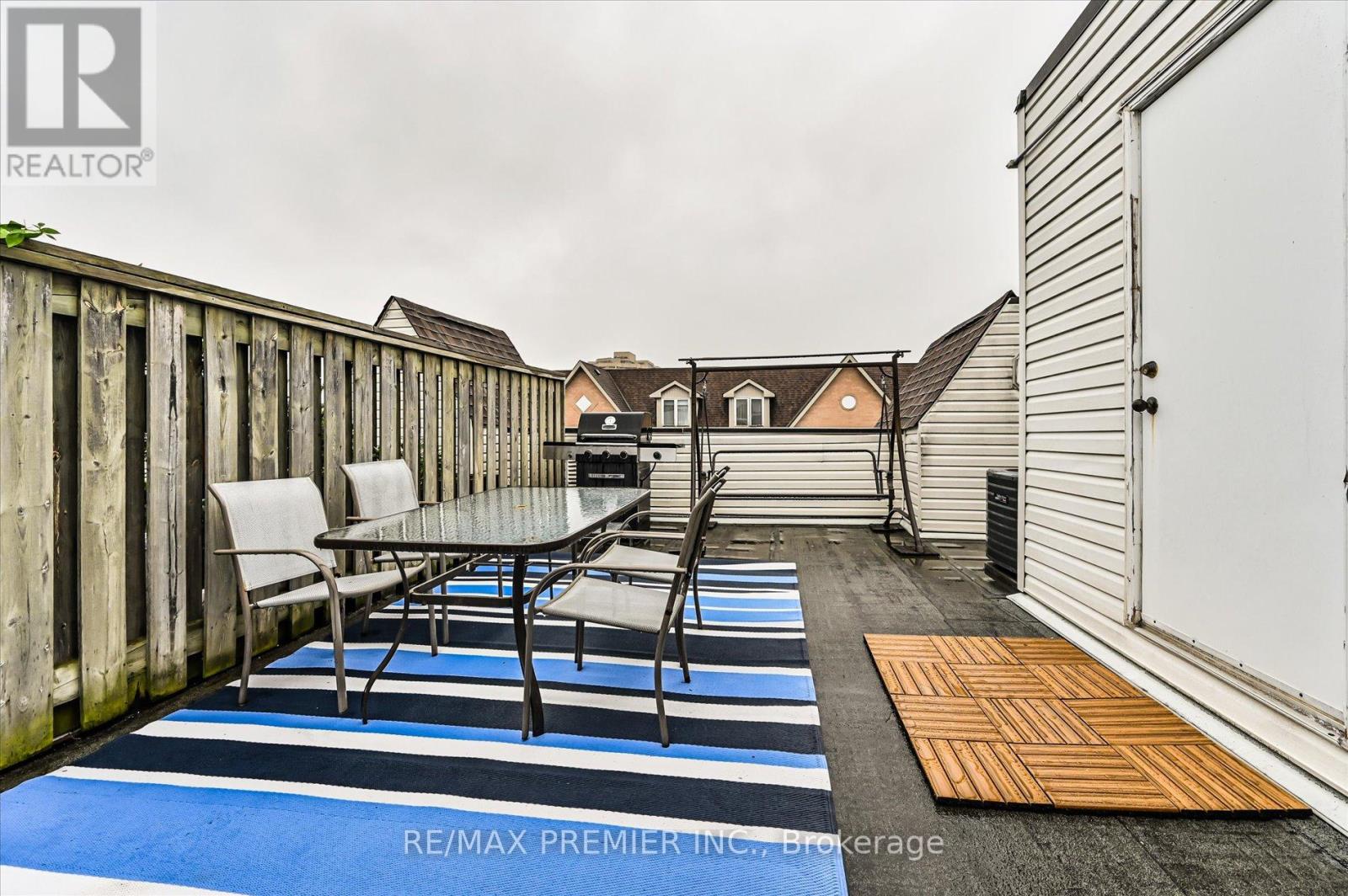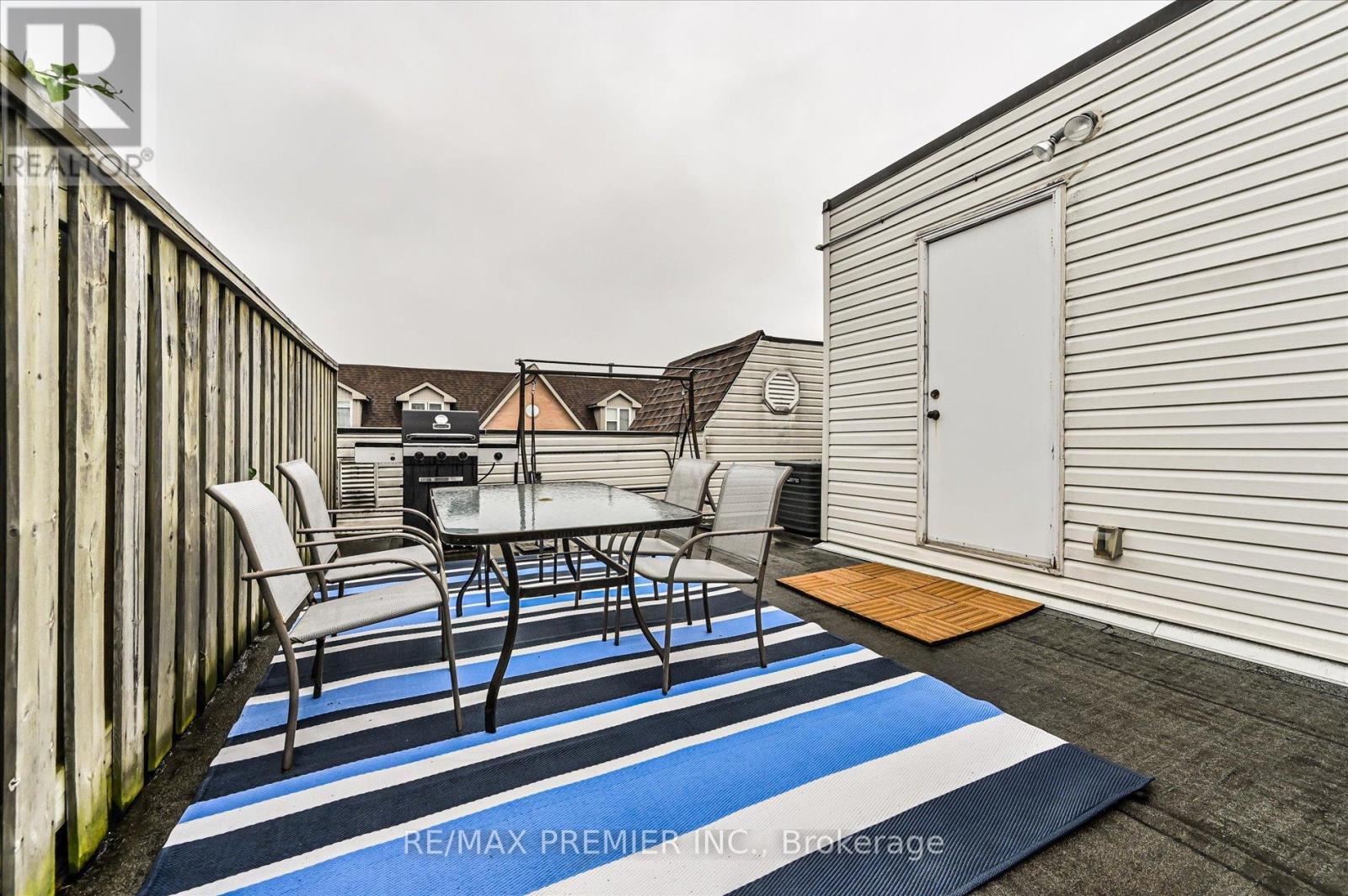206 - 75 Weldrick Road E Richmond Hill, Ontario L4C 0H9
$785,000Maintenance, Parking, Common Area Maintenance, Insurance
$392.90 Monthly
Maintenance, Parking, Common Area Maintenance, Insurance
$392.90 MonthlyWelcome to Wyldewyn Village, and an Amazing condo townhome in the Heart of Richmond Hill! This gem offers the perfect blend of space, style, and convenience. Freshly Updated with New Flooring Throughout. With a bright, open-concept layout, this home features 2 bedrooms, 3 bathrooms, and a large Private sun filled Rooftop Terrace. Located in a family-friendly neighborhood just steps away from parks, schools, Restaurants, Shopping, Highways, and transit. Enjoy urban living with the comfort of a suburban setting the perfect home for todays lifestyle! Don't Miss Out! **** EXTRAS **** Fridge, Stove, Dishwasher, Washer and Dryer, Window Coverings (id:24801)
Open House
This property has open houses!
2:00 pm
Ends at:4:00 pm
Property Details
| MLS® Number | N11926182 |
| Property Type | Single Family |
| Community Name | Observatory |
| AmenitiesNearBy | Park, Public Transit |
| CommunityFeatures | Pet Restrictions |
| Features | Carpet Free, In Suite Laundry |
| ParkingSpaceTotal | 1 |
Building
| BathroomTotal | 3 |
| BedroomsAboveGround | 2 |
| BedroomsTotal | 2 |
| Amenities | Fireplace(s) |
| Appliances | Water Heater, Dishwasher, Dryer, Refrigerator, Stove, Washer, Window Coverings |
| CoolingType | Central Air Conditioning |
| ExteriorFinish | Brick Facing |
| FireplacePresent | Yes |
| FireplaceTotal | 1 |
| FlooringType | Vinyl |
| HalfBathTotal | 1 |
| HeatingFuel | Natural Gas |
| HeatingType | Forced Air |
| StoriesTotal | 3 |
| SizeInterior | 999.992 - 1198.9898 Sqft |
| Type | Row / Townhouse |
Parking
| Underground |
Land
| Acreage | No |
| LandAmenities | Park, Public Transit |
Rooms
| Level | Type | Length | Width | Dimensions |
|---|---|---|---|---|
| Second Level | Primary Bedroom | 3.1 m | 4.3 m | 3.1 m x 4.3 m |
| Second Level | Bedroom 2 | 2.72 m | 3.29 m | 2.72 m x 3.29 m |
| Second Level | Laundry Room | 1.5 m | 2.1 m | 1.5 m x 2.1 m |
| Main Level | Dining Room | 5.16 m | 4.88 m | 5.16 m x 4.88 m |
| Main Level | Living Room | 5.16 m | 4.88 m | 5.16 m x 4.88 m |
| Main Level | Kitchen | 2.5 m | 2.2 m | 2.5 m x 2.2 m |
Interested?
Contact us for more information
Stefano Palermo
Salesperson
9100 Jane St Bldg L #77
Vaughan, Ontario L4K 0A4





























