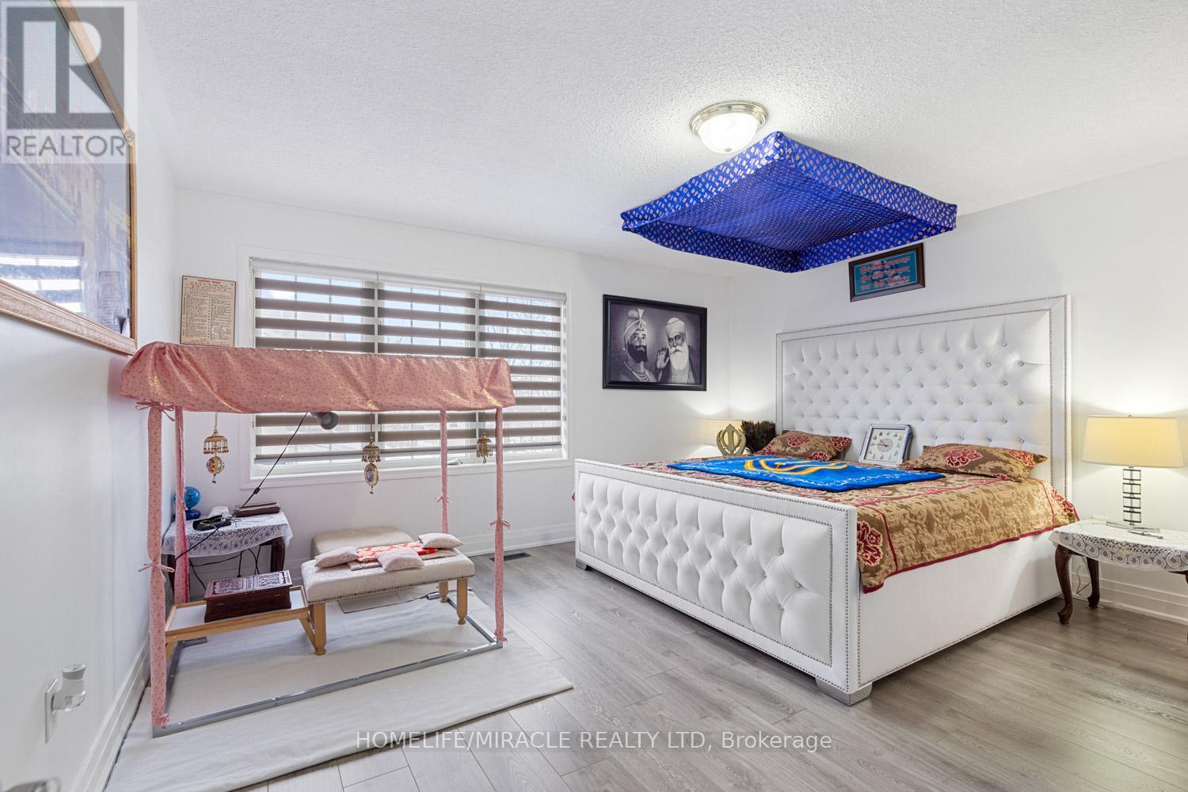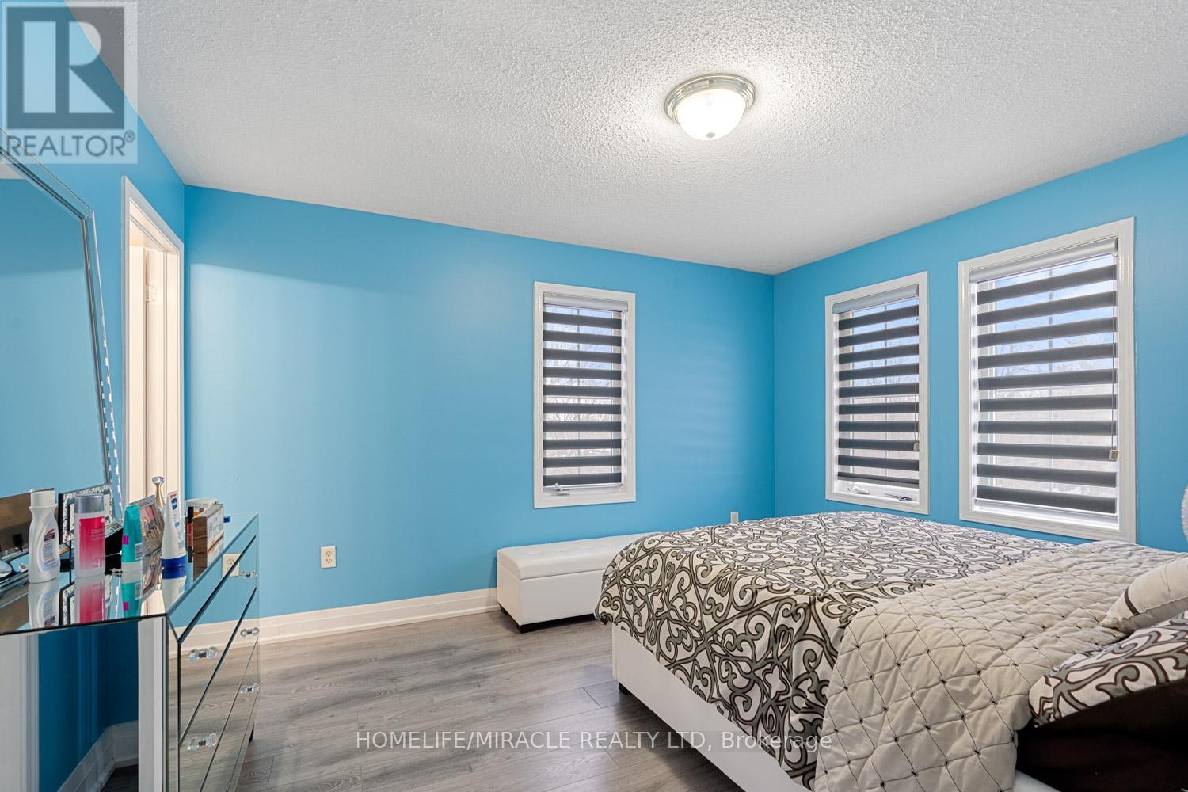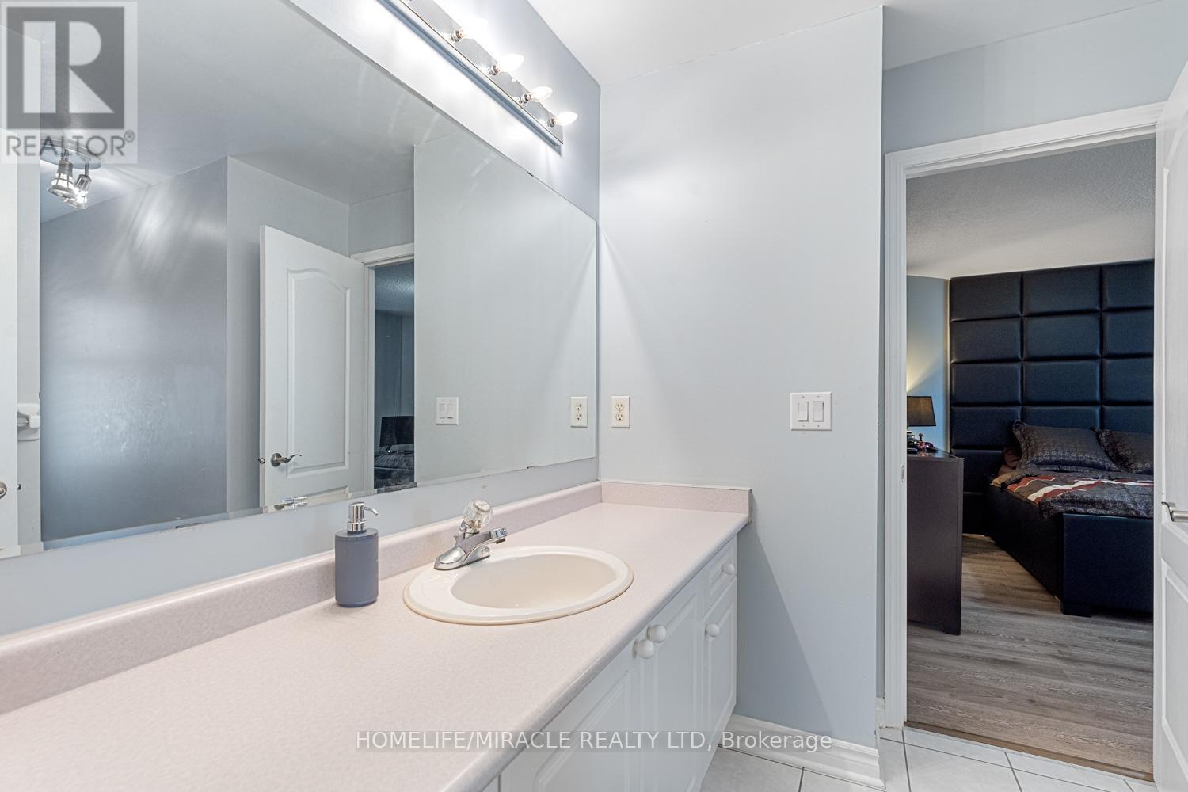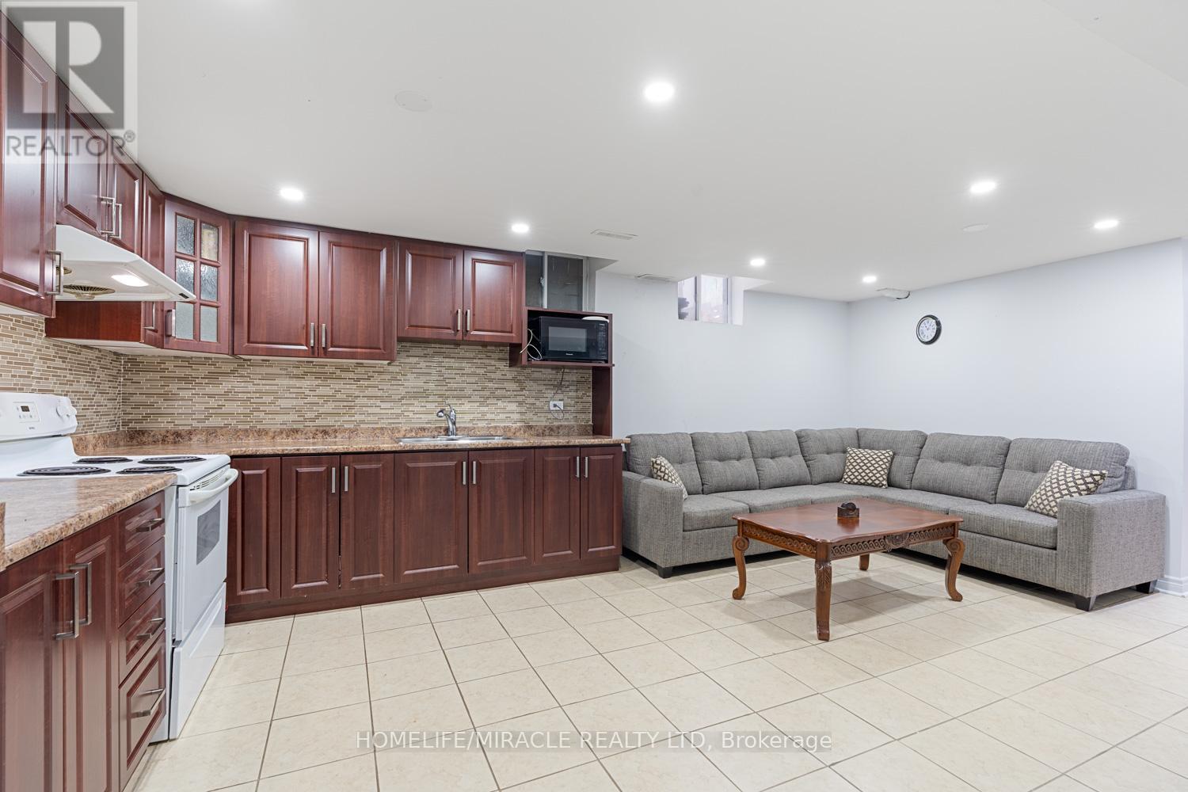38 Sparta Drive Brampton, Ontario L6P 1H8
$1,689,999
Welcome to this stunning nearly 4,000 SQFT of elegant above-grade living space, plus a well-designed basement with endless possibilities. Featuring 5 spacious bedrooms and premium finishes throughout, this home is perfect for large families or those who love to entertain. Step inside to discover 24*24 porcelain tiles and rich hardwood flooring, creating a seamless blend of modern sophistication and timeless charm. The open-concept layout offers abundant natural light and a seamless flow from room to room. This home truly checks all the boxes for comfort, style, and practically. Don't miss the opportunity to own this beautiful property in a desirable location. **** EXTRAS **** Roof: 4 years new; A/C unit: 2 years new (id:24801)
Property Details
| MLS® Number | W11926190 |
| Property Type | Single Family |
| Community Name | Vales of Castlemore |
| Amenities Near By | Hospital, Public Transit, Schools |
| Parking Space Total | 6 |
Building
| Bathroom Total | 6 |
| Bedrooms Above Ground | 5 |
| Bedrooms Below Ground | 1 |
| Bedrooms Total | 6 |
| Basement Development | Finished |
| Basement Type | N/a (finished) |
| Construction Style Attachment | Detached |
| Cooling Type | Central Air Conditioning |
| Exterior Finish | Brick |
| Fireplace Present | Yes |
| Flooring Type | Hardwood, Porcelain Tile |
| Foundation Type | Brick |
| Heating Fuel | Natural Gas |
| Heating Type | Forced Air |
| Stories Total | 2 |
| Size Interior | 3,500 - 5,000 Ft2 |
| Type | House |
| Utility Water | Municipal Water |
Parking
| Attached Garage |
Land
| Acreage | No |
| Fence Type | Fenced Yard |
| Land Amenities | Hospital, Public Transit, Schools |
| Sewer | Sanitary Sewer |
| Size Depth | 89 Ft ,7 In |
| Size Frontage | 61 Ft ,2 In |
| Size Irregular | 61.2 X 89.6 Ft |
| Size Total Text | 61.2 X 89.6 Ft |
Rooms
| Level | Type | Length | Width | Dimensions |
|---|---|---|---|---|
| Second Level | Bedroom 5 | 3.81 m | 3.7 m | 3.81 m x 3.7 m |
| Second Level | Primary Bedroom | 5.78 m | 4.26 m | 5.78 m x 4.26 m |
| Second Level | Bedroom 2 | 5.18 m | 3.2 m | 5.18 m x 3.2 m |
| Second Level | Bedroom 3 | 4.2 m | 3.7 m | 4.2 m x 3.7 m |
| Second Level | Bedroom 4 | 3.81 m | 3.7 m | 3.81 m x 3.7 m |
| Basement | Bedroom | 3.4 m | 3.2 m | 3.4 m x 3.2 m |
| Main Level | Living Room | 3.96 m | 3.35 m | 3.96 m x 3.35 m |
| Main Level | Dining Room | 3.81 m | 3.65 m | 3.81 m x 3.65 m |
| Main Level | Den | 3.45 m | 3.32 m | 3.45 m x 3.32 m |
| Main Level | Family Room | 6.09 m | 3.96 m | 6.09 m x 3.96 m |
| Main Level | Eating Area | 5.48 m | 3.2 m | 5.48 m x 3.2 m |
| Main Level | Kitchen | 4.26 m | 3.05 m | 4.26 m x 3.05 m |
Contact Us
Contact us for more information
Inderbir Gill
Salesperson
20-470 Chrysler Drive
Brampton, Ontario L6S 0C1
(905) 454-4000
(905) 463-0811






































