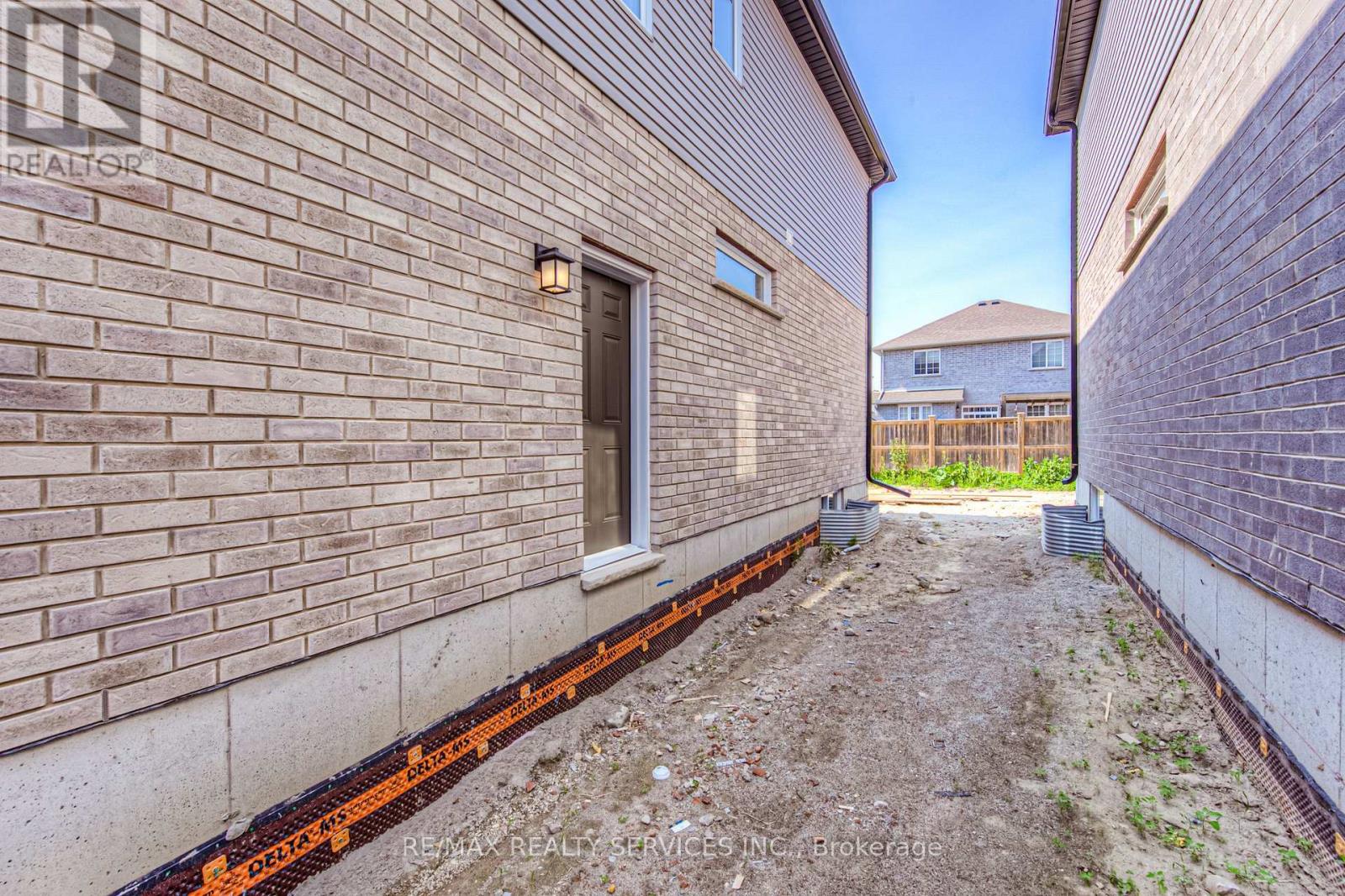95 Honey Street Cambridge, Ontario N1T 0B7
$799,000
Don't Miss Out on calling this beautiful house your home! Welcome To 95 Honey St, a 1 year old Detached House In A Prime & Quiet Cambridge Location. This House Can Be Easily Converted Into A Legal Duplex As The Basement Features A Separate Entrance, Large Legal Size Windows, 200 AMP Electrical Panel All From The Builder. The Main Floor Features An Open Concept Layout & Tons Of Upgrades Including Waterproof Vinyl Flooring Through Out The Main Floor, High-End Samsung Stainless Steel Appliances, Quartz Countertops, Custom Blinds, Oak Stairs, Entrance To House From Garage & Lot More. Conveniently Located Close to Park, Shopping, Restaurants, Groceries & Lot More. (id:24801)
Open House
This property has open houses!
2:00 pm
Ends at:4:00 pm
Property Details
| MLS® Number | X11926175 |
| Property Type | Single Family |
| Features | Sump Pump |
| ParkingSpaceTotal | 2 |
Building
| BathroomTotal | 3 |
| BedroomsAboveGround | 4 |
| BedroomsTotal | 4 |
| Appliances | Garage Door Opener Remote(s), Blinds, Garage Door Opener, Microwave |
| BasementFeatures | Separate Entrance |
| BasementType | Full |
| ConstructionStyleAttachment | Detached |
| CoolingType | Central Air Conditioning |
| ExteriorFinish | Brick, Vinyl Siding |
| FlooringType | Vinyl, Carpeted |
| FoundationType | Poured Concrete |
| HalfBathTotal | 1 |
| HeatingFuel | Natural Gas |
| HeatingType | Forced Air |
| StoriesTotal | 2 |
| SizeInterior | 1499.9875 - 1999.983 Sqft |
| Type | House |
| UtilityWater | Municipal Water |
Parking
| Attached Garage |
Land
| Acreage | No |
| Sewer | Sanitary Sewer |
| SizeDepth | 98 Ft ,7 In |
| SizeFrontage | 30 Ft ,1 In |
| SizeIrregular | 30.1 X 98.6 Ft |
| SizeTotalText | 30.1 X 98.6 Ft|under 1/2 Acre |
Rooms
| Level | Type | Length | Width | Dimensions |
|---|---|---|---|---|
| Second Level | Primary Bedroom | 4.27 m | 3.35 m | 4.27 m x 3.35 m |
| Second Level | Bedroom 2 | 3.66 m | 2.74 m | 3.66 m x 2.74 m |
| Second Level | Bedroom 3 | 3.96 m | 2.74 m | 3.96 m x 2.74 m |
| Second Level | Bedroom 4 | 3.3 m | 2.92 m | 3.3 m x 2.92 m |
| Second Level | Laundry Room | Measurements not available | ||
| Main Level | Kitchen | 3.91 m | 2.29 m | 3.91 m x 2.29 m |
| Main Level | Dining Room | 3.18 m | 3.15 m | 3.18 m x 3.15 m |
| Main Level | Great Room | 5.44 m | 3.5 m | 5.44 m x 3.5 m |
https://www.realtor.ca/real-estate/27808568/95-honey-street-cambridge
Interested?
Contact us for more information
Nick Bhullar
Broker
10 Kingsbridge Gdn Cir #200
Mississauga, Ontario L5R 3K7


































