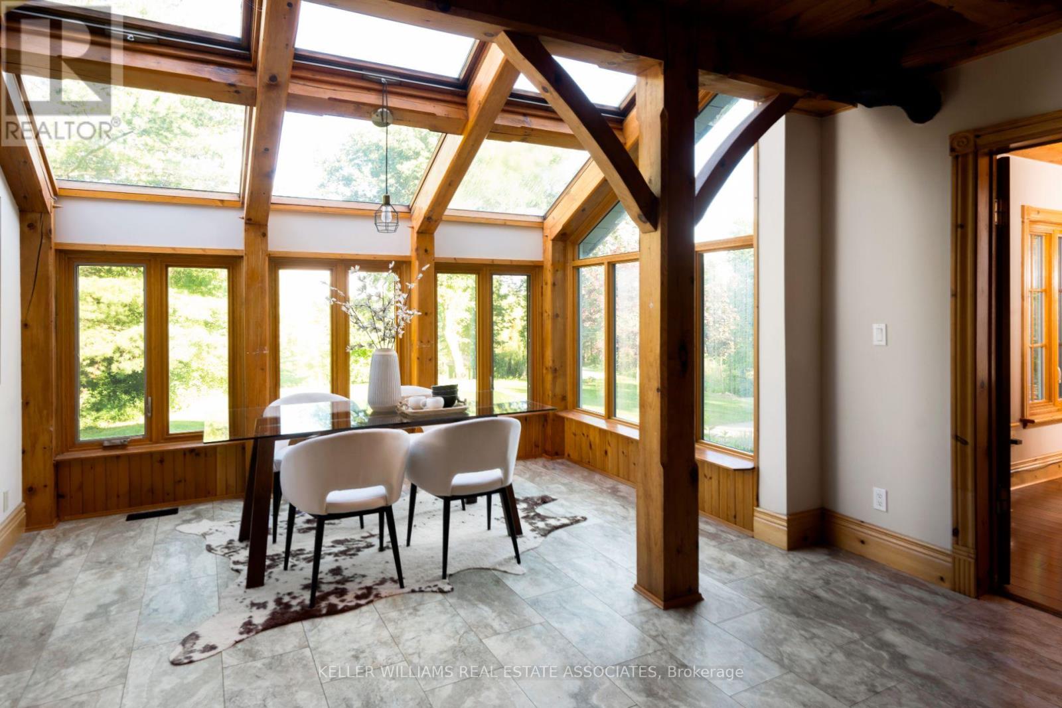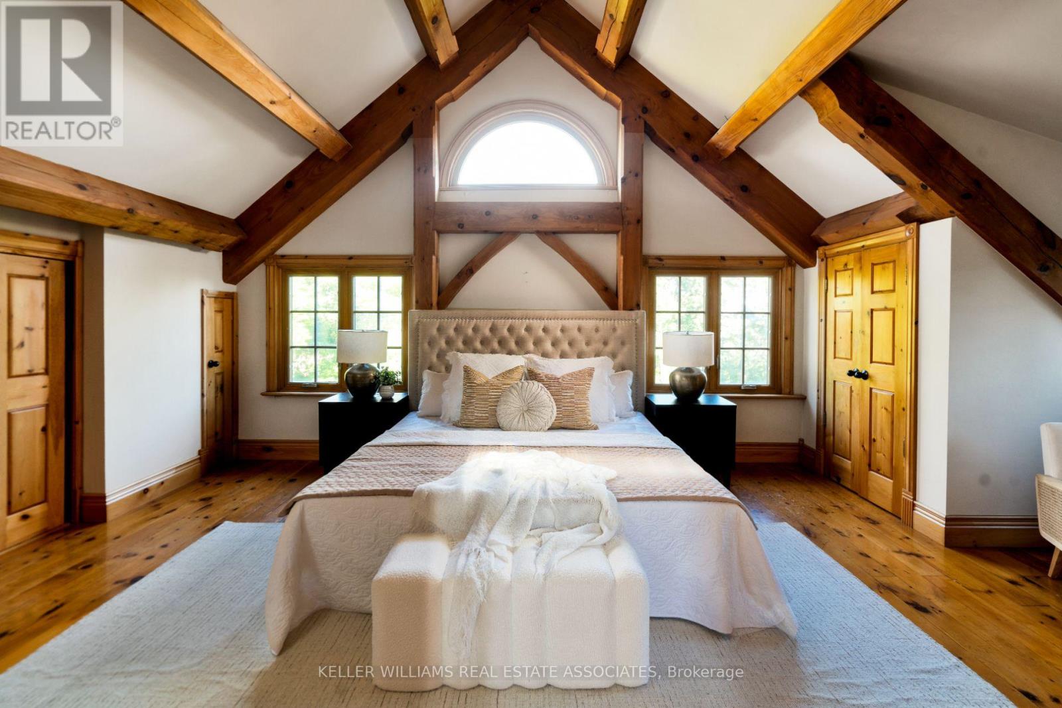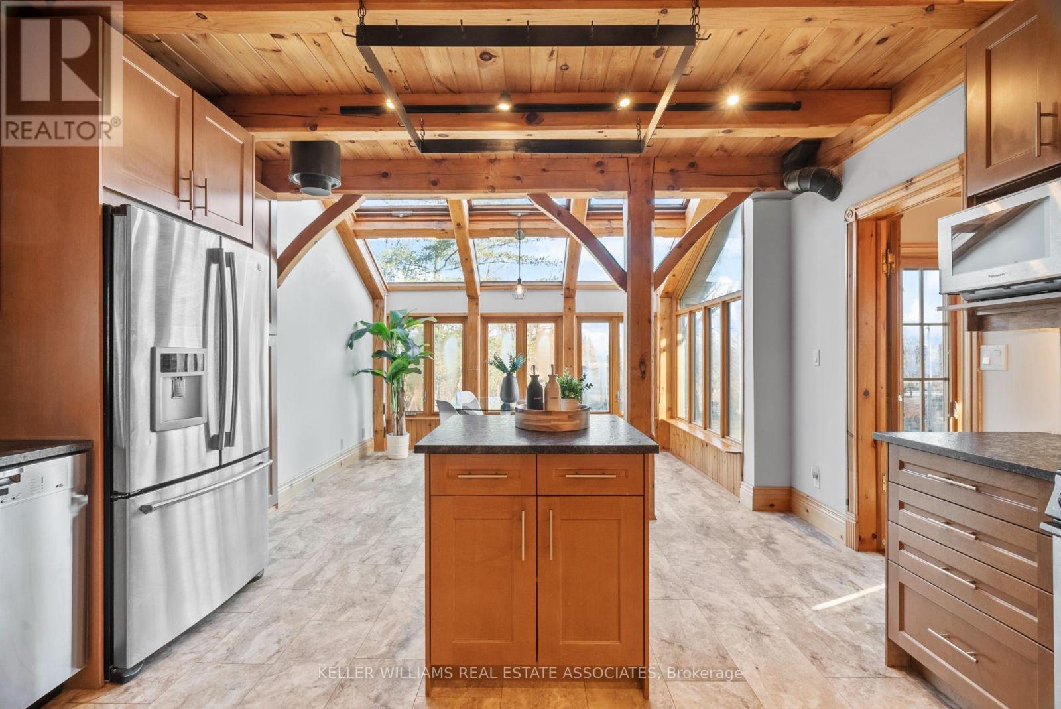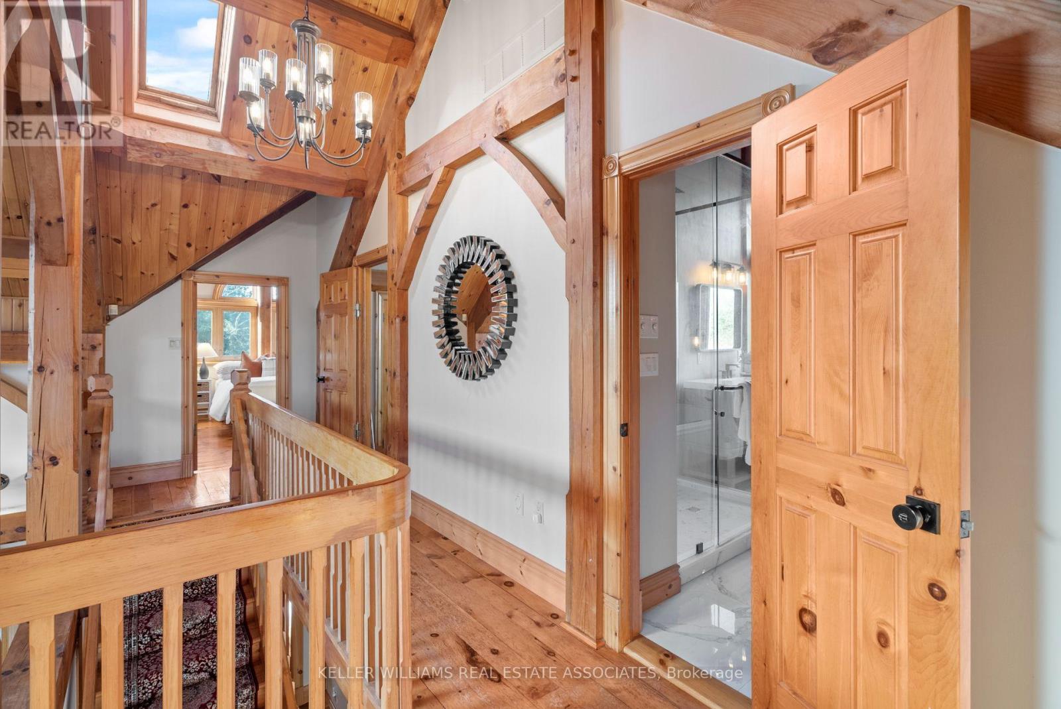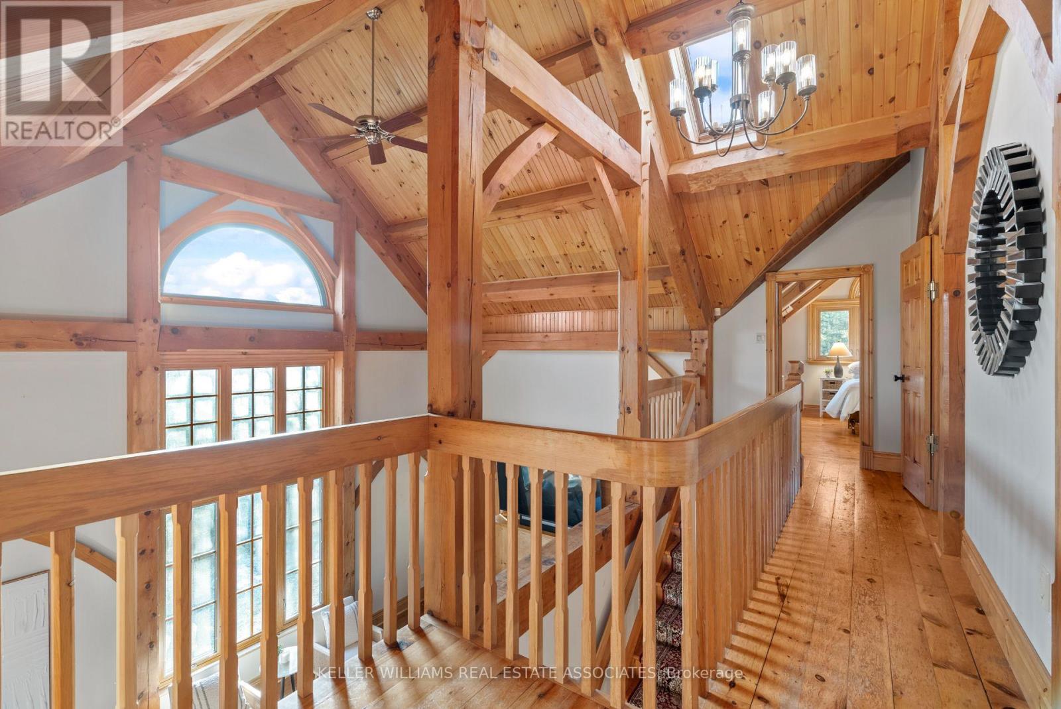11515 22 Side Road Halton Hills, Ontario L0P 1H0
$2,299,900
Luxury Sprawling Over 1.5-acres On The Edge Of Georgetown, in Limehouse, This Timber Frame HomeOffers 4 Bedrooms &2Bathrooms With Serene Views Of A Private Pond & Gazebo Set Back Over 500FT FromThe Main Road. Exposed Beams Throughout Create A Luxurious Cabin Atmosphere, While The SpaciousKitchen Features A Central Island & Solarium-Style Breakfast Area. A Formal Dining Room, LoftyLivingRoomWith A Wood-Burning Fireplace, And A Main-Floor Guest Bedroom, The Home Exudes Luxury & Comfort.Upstairs, 3 Well-AppointedBedrooms &A Renovated Bath (2023) Await. The Finished Basement Is PerfectFor Entertaining. Outside, Enjoy The Private Oasis Of An Inground Saltwater Pool,Fire pit, Fenced Dog Run,Wrap-Around Porch, & A Detached Garage W/ Finished Loft Space. Minutes From GeorgetownAmenities,Schools, & Trails,This Property Combines Tranquility W/ Convenience, Making It An Ideal Home. **** EXTRAS **** Spray Foam Insulation, Parking For 10+ Cars, Stocked Private Pond, & Much More (id:24801)
Open House
This property has open houses!
2:00 pm
Ends at:4:00 pm
Property Details
| MLS® Number | W11926340 |
| Property Type | Single Family |
| Community Name | Limehouse |
| AmenitiesNearBy | Park, Schools |
| CommunityFeatures | Community Centre |
| Features | Wooded Area, Conservation/green Belt |
| ParkingSpaceTotal | 12 |
| PoolType | Inground Pool |
Building
| BathroomTotal | 2 |
| BedroomsAboveGround | 4 |
| BedroomsTotal | 4 |
| Appliances | Central Vacuum, Dryer, Microwave, Washer, Window Coverings |
| BasementDevelopment | Finished |
| BasementType | N/a (finished) |
| ConstructionStyleAttachment | Detached |
| CoolingType | Central Air Conditioning |
| ExteriorFinish | Wood |
| FireplacePresent | Yes |
| FlooringType | Laminate, Hardwood |
| FoundationType | Unknown |
| HeatingType | Other |
| StoriesTotal | 2 |
| SizeInterior | 2499.9795 - 2999.975 Sqft |
| Type | House |
Parking
| Detached Garage |
Land
| Acreage | No |
| LandAmenities | Park, Schools |
| LandscapeFeatures | Landscaped |
| Sewer | Septic System |
| SizeDepth | 704 Ft ,2 In |
| SizeFrontage | 100 Ft |
| SizeIrregular | 100 X 704.2 Ft |
| SizeTotalText | 100 X 704.2 Ft|1/2 - 1.99 Acres |
| SurfaceWater | River/stream |
| ZoningDescription | Rcr1- Residential |
Rooms
| Level | Type | Length | Width | Dimensions |
|---|---|---|---|---|
| Second Level | Primary Bedroom | 4.57 m | 7.95 m | 4.57 m x 7.95 m |
| Second Level | Bedroom | 4.29 m | 4.57 m | 4.29 m x 4.57 m |
| Second Level | Bedroom | 3.14 m | 3.35 m | 3.14 m x 3.35 m |
| Basement | Recreational, Games Room | 4.24 m | 3.63 m | 4.24 m x 3.63 m |
| Basement | Other | 2.46 m | 3.09 m | 2.46 m x 3.09 m |
| Main Level | Bedroom | 4.21 m | 3.42 m | 4.21 m x 3.42 m |
| Main Level | Mud Room | 4.26 m | 2.1 m | 4.26 m x 2.1 m |
| Main Level | Kitchen | 4.62 m | 4.29 m | 4.62 m x 4.29 m |
| Main Level | Eating Area | 2.51 m | 3.86 m | 2.51 m x 3.86 m |
| Main Level | Dining Room | 4.77 m | 3.58 m | 4.77 m x 3.58 m |
| Main Level | Living Room | 6.32 m | 3.75 m | 6.32 m x 3.75 m |
Utilities
| Cable | Installed |
https://www.realtor.ca/real-estate/27808755/11515-22-side-road-halton-hills-limehouse-limehouse
Interested?
Contact us for more information
Jeff Ham
Salesperson
7145 West Credit Ave B1 #100
Mississauga, Ontario L5N 6J7
Christy-Lee D'oliveira
Salesperson
7145 West Credit Ave B1 #100
Mississauga, Ontario L5N 6J7











