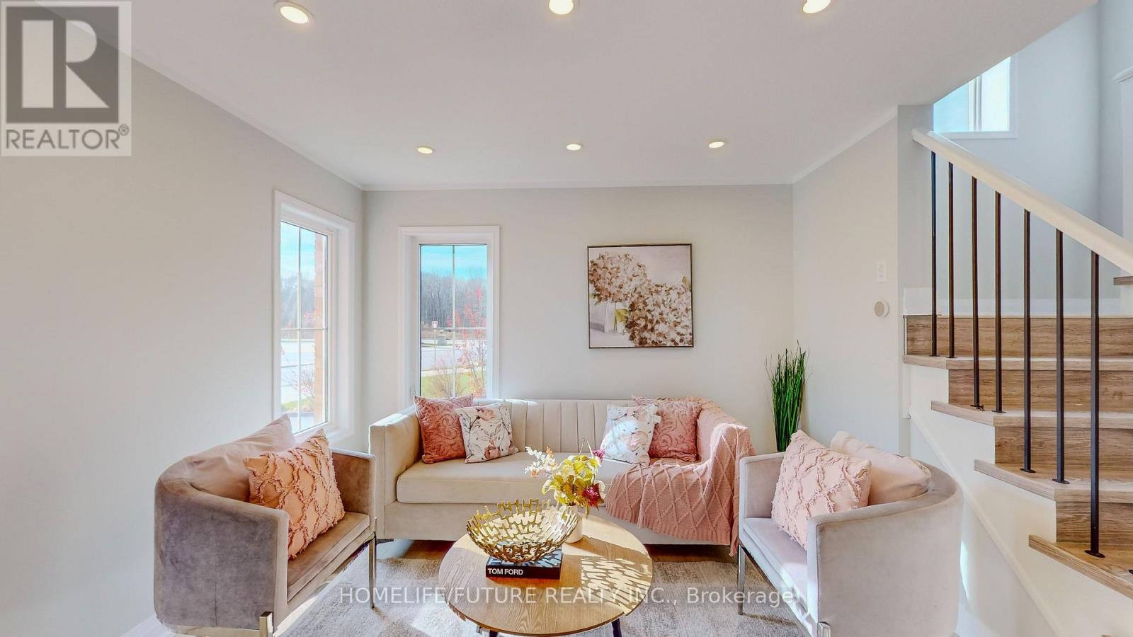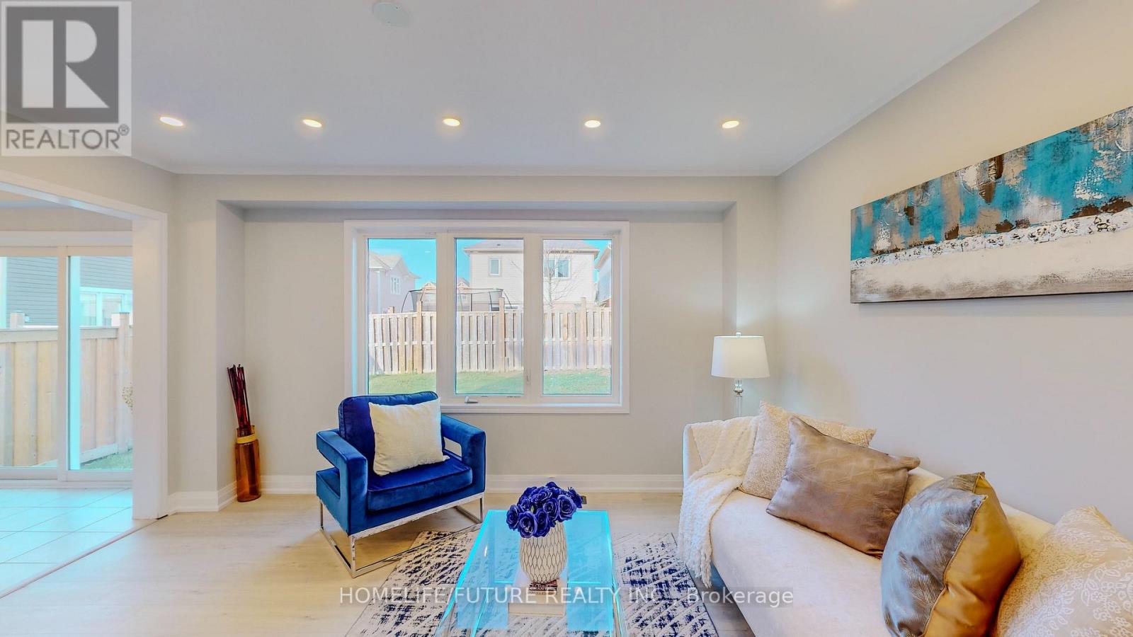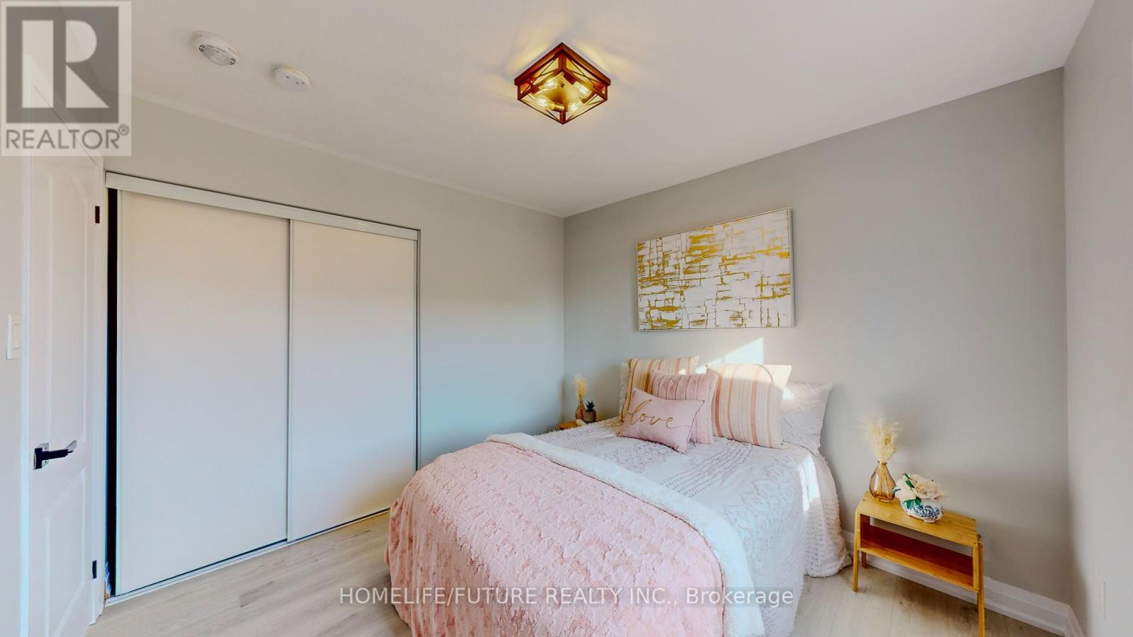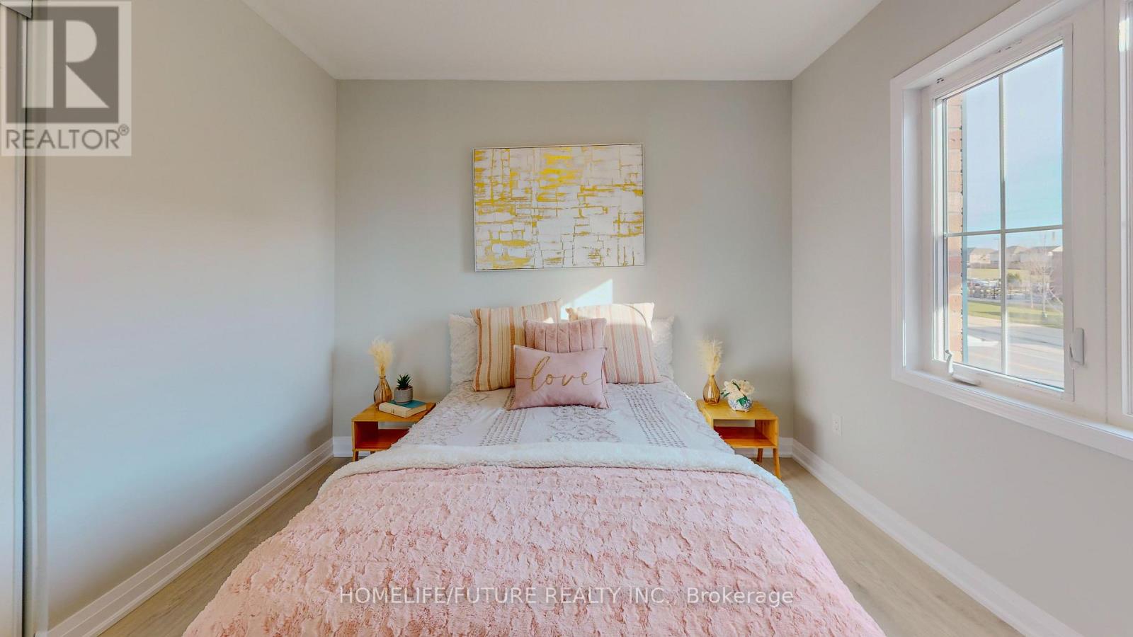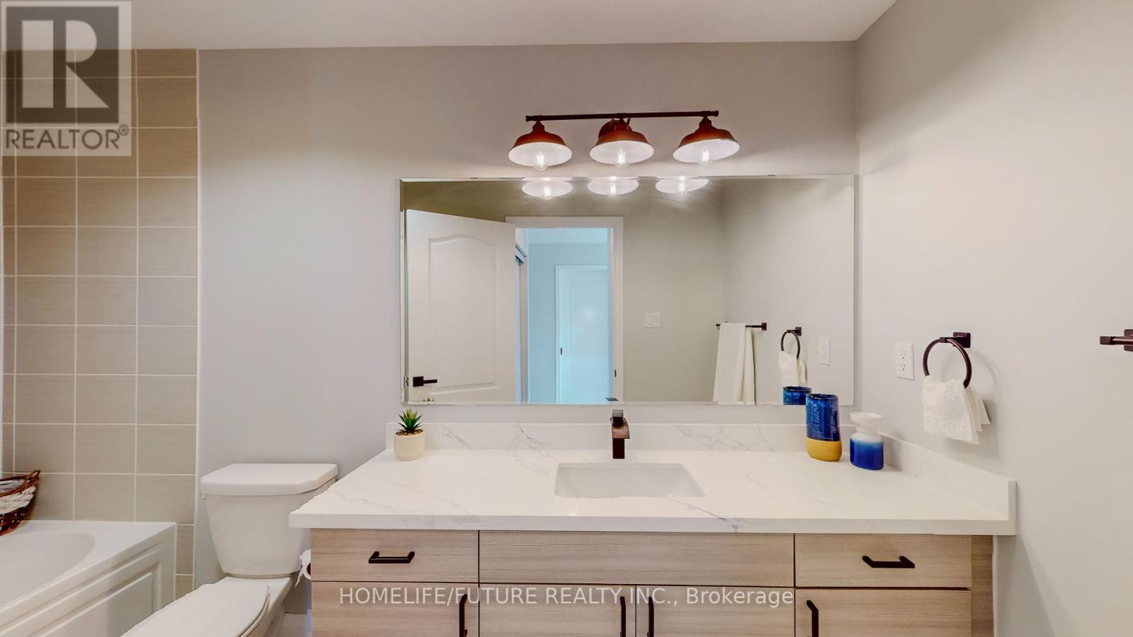350 Seabrook Drive Kitchener, Ontario N2R 1P6
$930,000
Welcome To This Stunningly Renovated 3-Bedroom, 3-Bathroom Home, Featuring A Modern Open- Concept Design That's Perfect For Today's Lifestyle. Freshly Painted Throughout With New Vinyl Flooring, Modern Light Fixtures, New Vanities And Stylish New Accessories. Separate Entrance From Garage To House. Minutes To Shopping, Schools, Grocery, Public Transit, Parks, Community Ctr., University And Highways. This Home Is Move-In Ready And Waiting For You To Make It Your Own. (id:24801)
Property Details
| MLS® Number | X11926349 |
| Property Type | Single Family |
| AmenitiesNearBy | Park, Public Transit, Schools |
| ParkingSpaceTotal | 3 |
Building
| BathroomTotal | 3 |
| BedroomsAboveGround | 3 |
| BedroomsTotal | 3 |
| Appliances | Garage Door Opener Remote(s), Water Heater, Dryer, Washer |
| BasementDevelopment | Unfinished |
| BasementType | N/a (unfinished) |
| ConstructionStyleAttachment | Detached |
| CoolingType | Central Air Conditioning |
| ExteriorFinish | Vinyl Siding, Brick |
| FlooringType | Vinyl |
| FoundationType | Concrete |
| HalfBathTotal | 1 |
| HeatingFuel | Natural Gas |
| HeatingType | Forced Air |
| StoriesTotal | 2 |
| SizeInterior | 1499.9875 - 1999.983 Sqft |
| Type | House |
| UtilityWater | Municipal Water |
Parking
| Attached Garage |
Land
| AccessType | Public Road, Year-round Access |
| Acreage | No |
| FenceType | Fenced Yard |
| LandAmenities | Park, Public Transit, Schools |
| Sewer | Sanitary Sewer |
| SizeDepth | 90 Ft ,2 In |
| SizeFrontage | 30 Ft |
| SizeIrregular | 30 X 90.2 Ft |
| SizeTotalText | 30 X 90.2 Ft|under 1/2 Acre |
Rooms
| Level | Type | Length | Width | Dimensions |
|---|---|---|---|---|
| Other | Bedroom | 3.93 m | 3.93 m | 3.93 m x 3.93 m |
| Other | Bedroom 2 | 3.1 m | 3.13 m | 3.1 m x 3.13 m |
| Other | Bedroom 3 | 3.38 m | 3.33 m | 3.38 m x 3.33 m |
| Other | Laundry Room | 2.43 m | 1.61 m | 2.43 m x 1.61 m |
| Ground Level | Living Room | 3.54 m | 3.07 m | 3.54 m x 3.07 m |
| Ground Level | Family Room | 4.45 m | 3.65 m | 4.45 m x 3.65 m |
| Ground Level | Dining Room | 2.49 m | 2.65 m | 2.49 m x 2.65 m |
| Ground Level | Kitchen | 2.49 m | 3.03 m | 2.49 m x 3.03 m |
Utilities
| Sewer | Available |
https://www.realtor.ca/real-estate/27808773/350-seabrook-drive-kitchener
Interested?
Contact us for more information
Manish Patel
Salesperson
7 Eastvale Drive Unit 205
Markham, Ontario L3S 4N8
Nilay Patel
Salesperson
7 Eastvale Drive Unit 205
Markham, Ontario L3S 4N8




