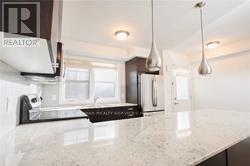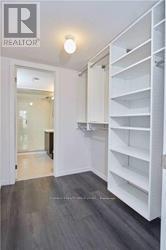78 - 701 Homer Watson Boulevard Kitchener, Ontario N2C 0B5
3 Bedroom
3 Bathroom
Central Air Conditioning
Forced Air
$2,650 Monthly
A Gorgeous End Unit Condo Townhouse At Very Highly Desired Location Of Kitchener. Open Concept With Huge And Beautiful Layout, Updated Kitchen Counter Top, Brand New Vinyl On 2nd Floor And 3rd Floor Carpet Free, Newly Painted And Much More. Close To Highway, Shopping, Transit, Tim Hortons And Much More. **EXTRAS** Refrigerator, Stove, B/I Dishwasher, Washer & Dryer, Microwave, Blinds. (id:24801)
Property Details
| MLS® Number | X11926396 |
| Property Type | Single Family |
| Parking Space Total | 3 |
Building
| Bathroom Total | 3 |
| Bedrooms Above Ground | 3 |
| Bedrooms Total | 3 |
| Basement Development | Finished |
| Basement Type | N/a (finished) |
| Construction Style Attachment | Attached |
| Cooling Type | Central Air Conditioning |
| Exterior Finish | Brick |
| Flooring Type | Laminate, Vinyl |
| Foundation Type | Brick |
| Half Bath Total | 1 |
| Heating Fuel | Natural Gas |
| Heating Type | Forced Air |
| Stories Total | 3 |
| Type | Row / Townhouse |
| Utility Water | Municipal Water |
Parking
| Garage |
Land
| Acreage | No |
| Sewer | Sanitary Sewer |
Rooms
| Level | Type | Length | Width | Dimensions |
|---|---|---|---|---|
| Second Level | Primary Bedroom | 4.27 m | 3.66 m | 4.27 m x 3.66 m |
| Third Level | Bedroom 3 | 3.35 m | 3.05 m | 3.35 m x 3.05 m |
| Third Level | Bedroom 3 | 3.35 m | 2.74 m | 3.35 m x 2.74 m |
| Lower Level | Laundry Room | Measurements not available | ||
| Main Level | Kitchen | 3.35 m | 2.74 m | 3.35 m x 2.74 m |
| Main Level | Living Room | 5.27 m | 3.05 m | 5.27 m x 3.05 m |
https://www.realtor.ca/real-estate/27809055/78-701-homer-watson-boulevard-kitchener
Contact Us
Contact us for more information
Gurmukh Gill
Broker
(416) 786-1584
RE/MAX Realty Services Inc.
295 Queen Street East
Brampton, Ontario L6W 3R1
295 Queen Street East
Brampton, Ontario L6W 3R1
(905) 456-1000
(905) 456-1924

















