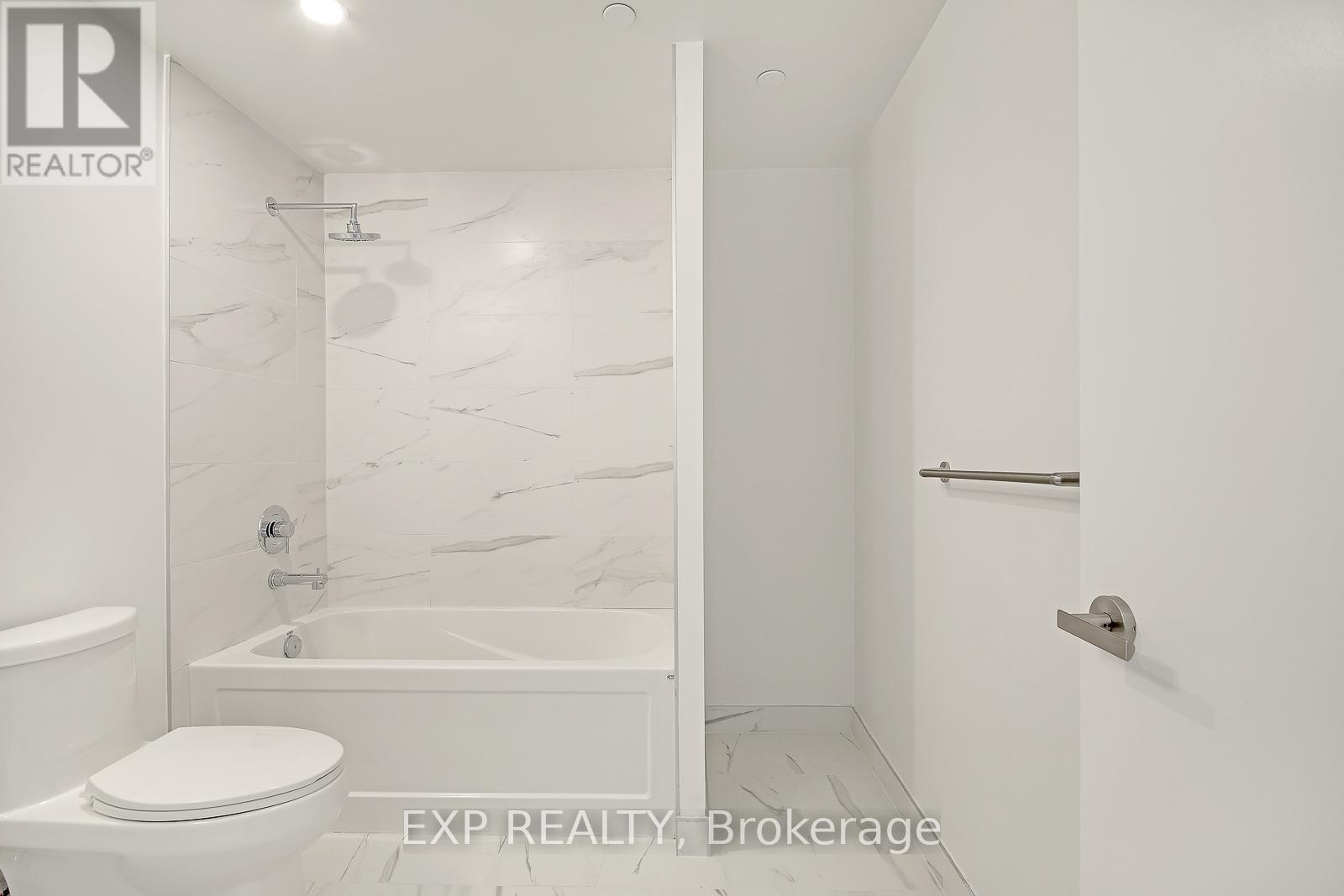7103 - 55 Cooper Street Toronto, Ontario M5E 1Z2
$2,600 Monthly
Take a Look At Mesmerizing Views from the 71st floor! ""Sugar Wharf Condos"" The Newest Landmark Luxury Building By Prestigious Award Winning Developer Menkes. Sub-penthouse floor with unobstructed Mesmerizing City views. 9' Smooth Ceiling, Expansive Windows With Lots of Natural Lights. Full Length Walk-out Balcony. Modern Sleek Designed Kitchen with High End Built-in Appliances and Plenty of Storage Space. This Efficient 1+Den Layout Features a Large Den That Could Be Used As a Second Bedroom. Walk to Union Station, St. Lawrence Market, Financial District and Distillery District. Steps to Farm Boys & LCBO. Be The First To Live In This Exciting Downtown Condo! **** EXTRAS **** Amenities including: Arcade, Party Room, Outdoor Terrace, Theatre Room, Meeting Rooms, Kids play area, Social/games area, Virtual reality room, Music Room, Lego Room, Art Studio/Hobby Room, HAMMOCK LOUNGE, Pool, and Outdoor Dining Lounge (id:24801)
Property Details
| MLS® Number | C11926465 |
| Property Type | Single Family |
| Community Name | Waterfront Communities C8 |
| AmenitiesNearBy | Public Transit, Place Of Worship, Park, Beach |
| CommunityFeatures | Pet Restrictions |
| Features | Balcony |
| PoolType | Indoor Pool |
| ViewType | View, City View |
Building
| BathroomTotal | 1 |
| BedroomsAboveGround | 1 |
| BedroomsBelowGround | 1 |
| BedroomsTotal | 2 |
| Amenities | Exercise Centre, Security/concierge, Recreation Centre |
| Appliances | Cooktop, Dishwasher, Dryer, Microwave, Oven, Washer |
| CoolingType | Central Air Conditioning |
| ExteriorFinish | Steel, Concrete |
| FlooringType | Laminate |
| HeatingFuel | Natural Gas |
| HeatingType | Forced Air |
| SizeInterior | 599.9954 - 698.9943 Sqft |
| Type | Apartment |
Parking
| Underground |
Land
| Acreage | No |
| LandAmenities | Public Transit, Place Of Worship, Park, Beach |
Rooms
| Level | Type | Length | Width | Dimensions |
|---|---|---|---|---|
| Flat | Living Room | 3.44 m | 3.08 m | 3.44 m x 3.08 m |
| Flat | Dining Room | 4.3 m | 2.87 m | 4.3 m x 2.87 m |
| Flat | Kitchen | 4.3 m | 2.87 m | 4.3 m x 2.87 m |
| Flat | Primary Bedroom | 3.82 m | 2.74 m | 3.82 m x 2.74 m |
| Flat | Den | 2.86 m | 2.73 m | 2.86 m x 2.73 m |
Interested?
Contact us for more information
Demetres Giannitsos
Salesperson
4711 Yonge St 10th Flr, 106430
Toronto, Ontario M2N 6K8

































