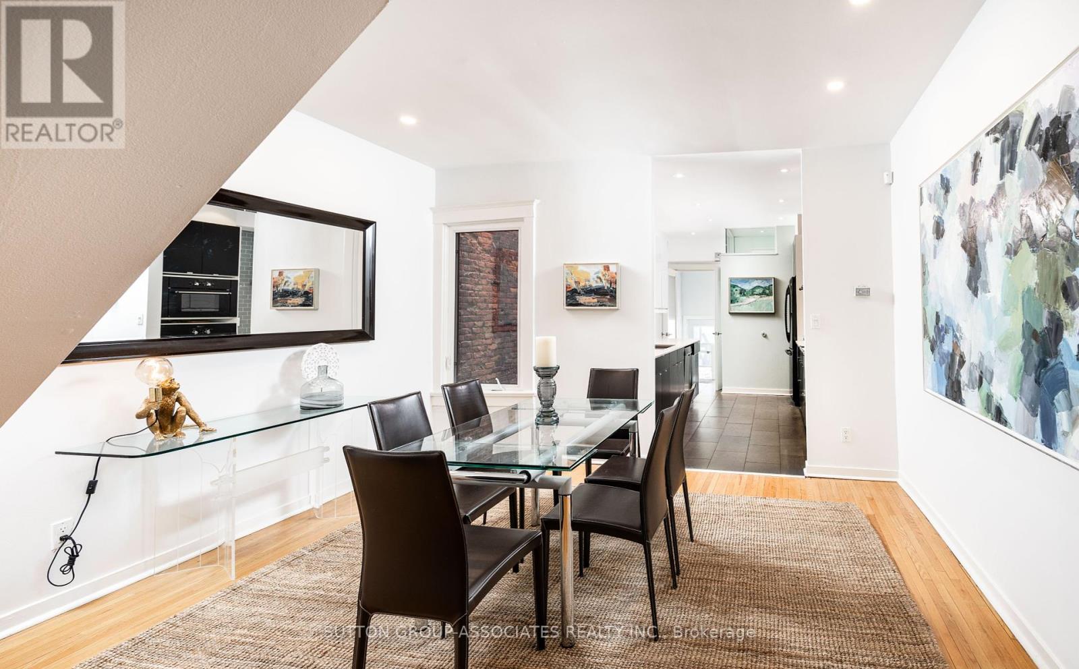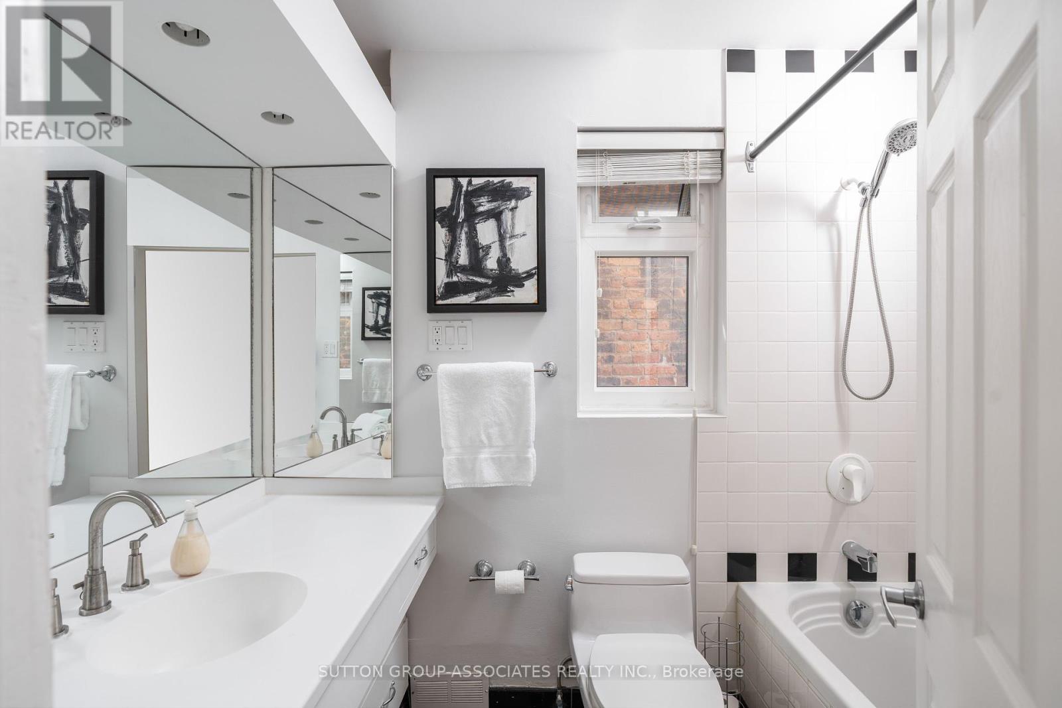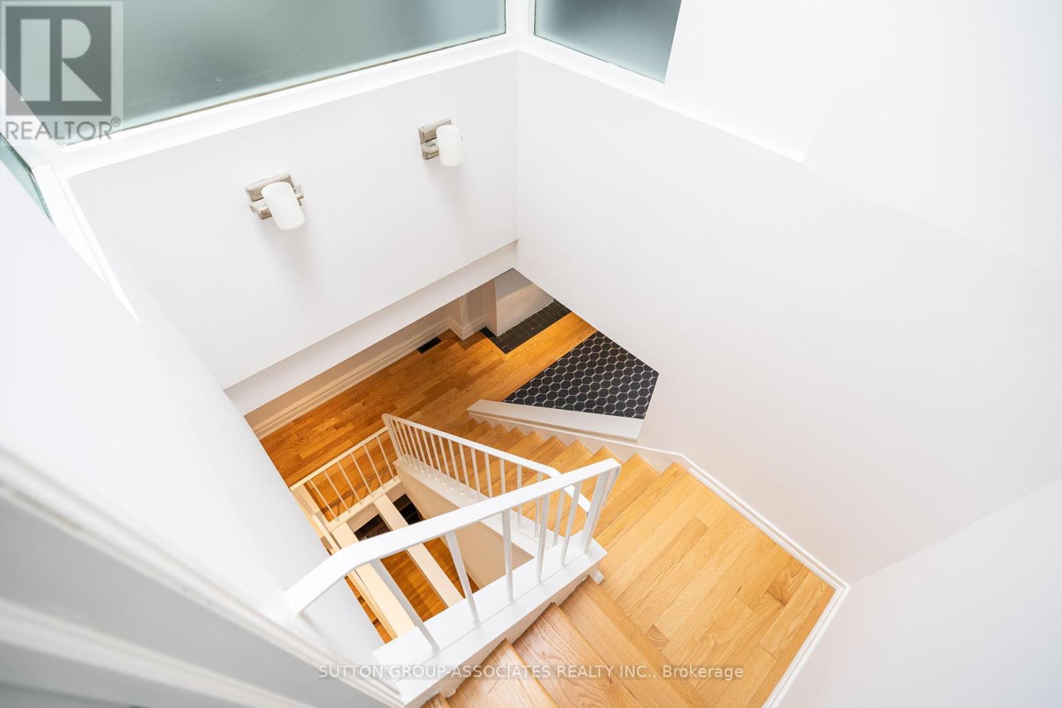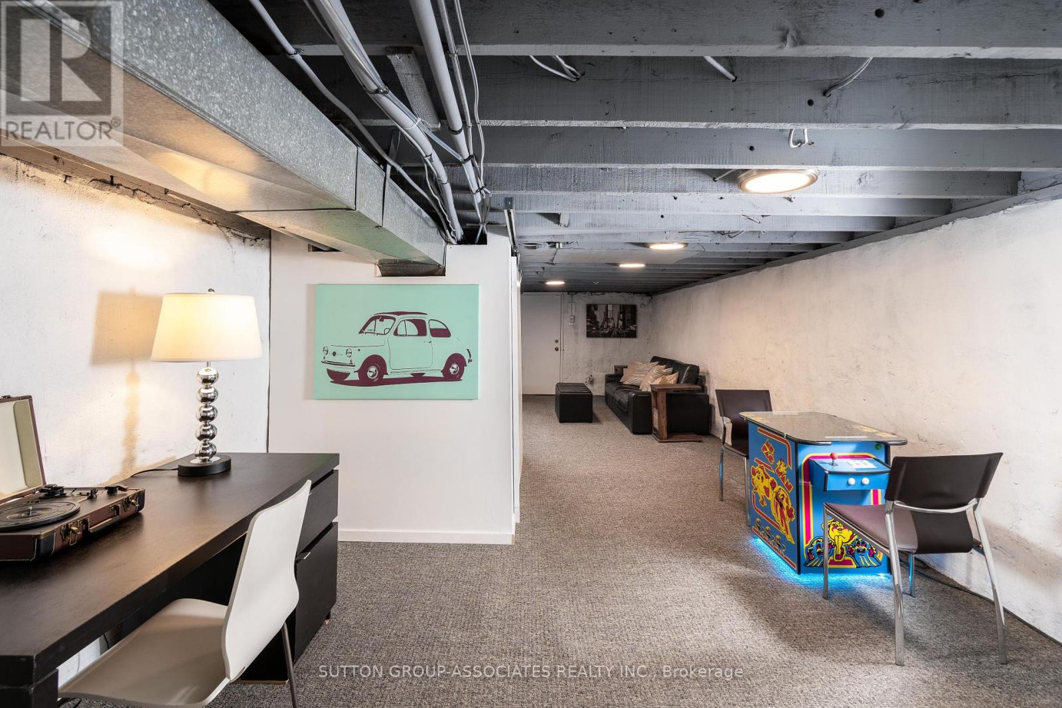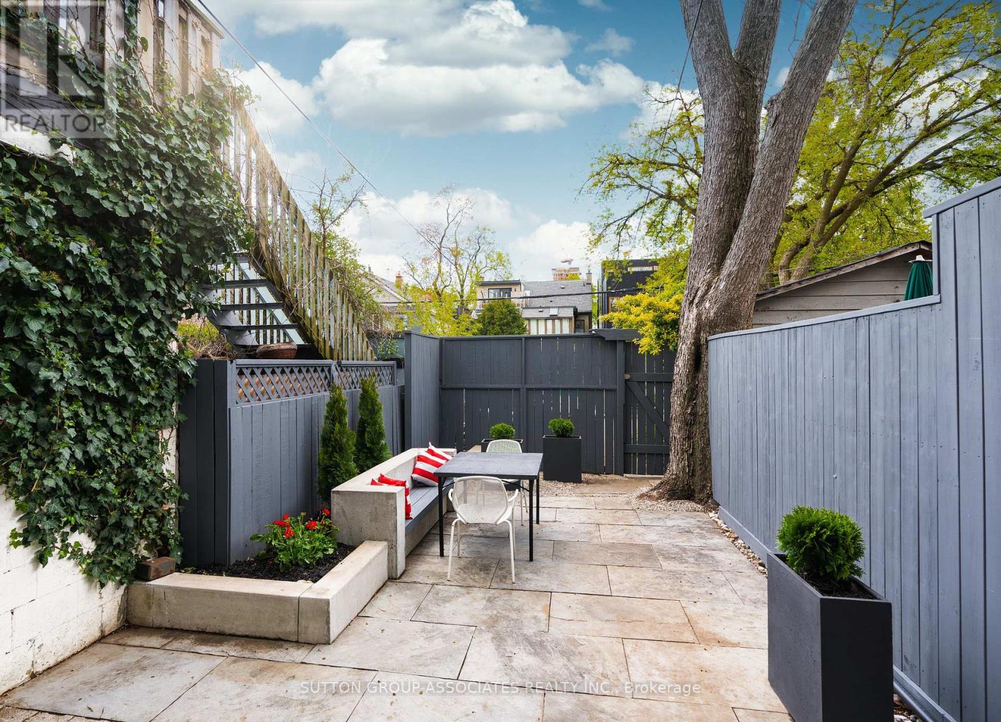286 Major Street Toronto, Ontario M5S 2L6
$6,400 Monthly
Prime South Annex/U Of T- Whole House Rental. Generous 3 Storey, 3 Bedrooms + Family Rm. Fabulous Main Floor: Mudroom, Gracious Open Concept Living/Dining, Renovated Chef's Kitchen & Powder Rm. Master Suite: Office/Den & Serene Roof Deck. Modern Zen Garden & Parking. Best Of City Living- Fine Dining, Cafes, Boutiques. Close To 2 Subway Lines-99 Transit Score, U Of T, Hospitals & Prestige Schools. Steps To Bike Lanes. The One You've Been Waiting For! (id:24801)
Property Details
| MLS® Number | C11926592 |
| Property Type | Single Family |
| Community Name | University |
| Features | Lane |
| ParkingSpaceTotal | 1 |
| Structure | Deck |
Building
| BathroomTotal | 2 |
| BedroomsAboveGround | 3 |
| BedroomsTotal | 3 |
| Amenities | Fireplace(s) |
| Appliances | Dishwasher, Dryer, Oven, Refrigerator, Stove, Washer |
| BasementFeatures | Separate Entrance |
| BasementType | N/a |
| ConstructionStyleAttachment | Semi-detached |
| CoolingType | Central Air Conditioning |
| ExteriorFinish | Brick |
| FireplacePresent | Yes |
| FlooringType | Slate, Hardwood |
| FoundationType | Unknown |
| HalfBathTotal | 1 |
| HeatingFuel | Natural Gas |
| HeatingType | Forced Air |
| StoriesTotal | 3 |
| Type | House |
| UtilityWater | Municipal Water |
Land
| Acreage | No |
| Sewer | Sanitary Sewer |
Rooms
| Level | Type | Length | Width | Dimensions |
|---|---|---|---|---|
| Second Level | Family Room | 4.06 m | 3 m | 4.06 m x 3 m |
| Second Level | Bedroom | 2.69 m | 2.67 m | 2.69 m x 2.67 m |
| Second Level | Bedroom | 3.18 m | 2.84 m | 3.18 m x 2.84 m |
| Third Level | Primary Bedroom | 4.06 m | 3.96 m | 4.06 m x 3.96 m |
| Third Level | Office | 3.4 m | 2.62 m | 3.4 m x 2.62 m |
| Lower Level | Laundry Room | 4.83 m | 2.62 m | 4.83 m x 2.62 m |
| Lower Level | Recreational, Games Room | 8.89 m | 3.84 m | 8.89 m x 3.84 m |
| Main Level | Sunroom | 3.43 m | 1.96 m | 3.43 m x 1.96 m |
| Main Level | Living Room | 5.72 m | 4.04 m | 5.72 m x 4.04 m |
| Main Level | Dining Room | 4.04 m | 3.48 m | 4.04 m x 3.48 m |
| Main Level | Kitchen | 3.78 m | 2.74 m | 3.78 m x 2.74 m |
https://www.realtor.ca/real-estate/27809180/286-major-street-toronto-university-university
Interested?
Contact us for more information
Eliana Sutton Balaban
Salesperson
358 Davenport Road
Toronto, Ontario M5R 1K6
Ophira Sutton
Salesperson
358 Davenport Road
Toronto, Ontario M5R 1K6










