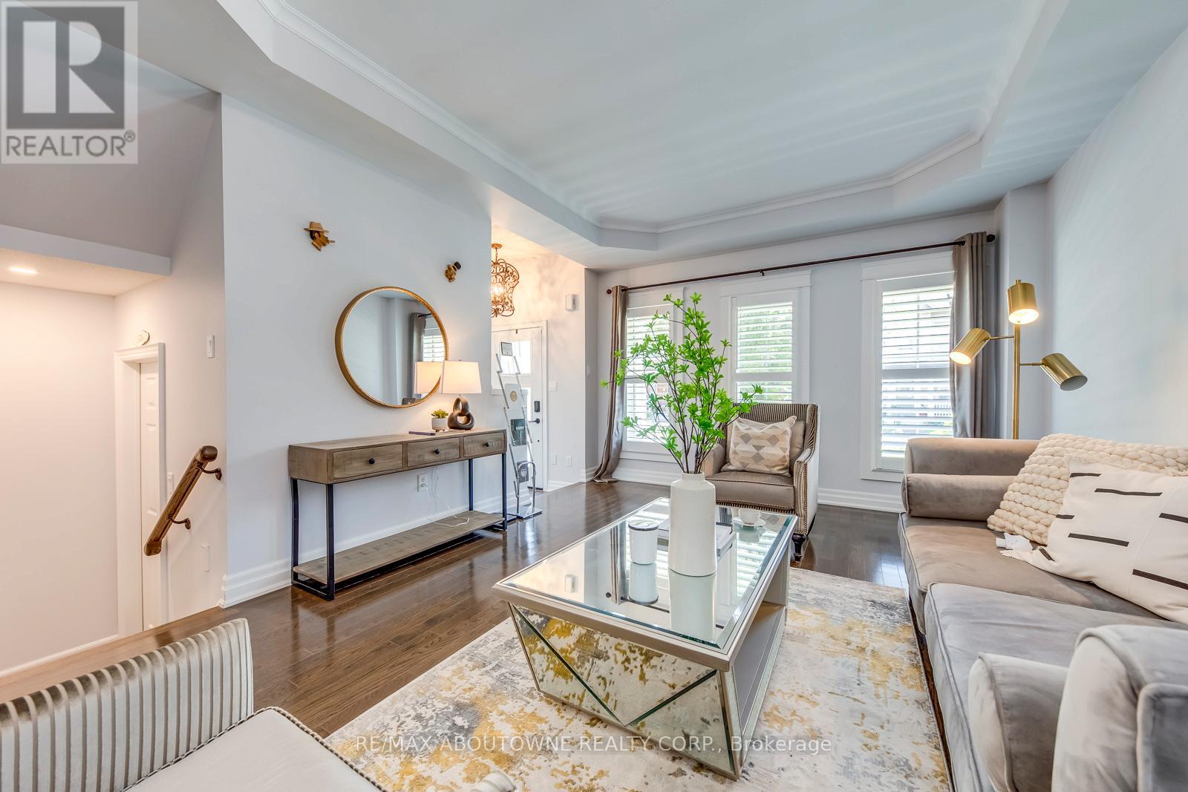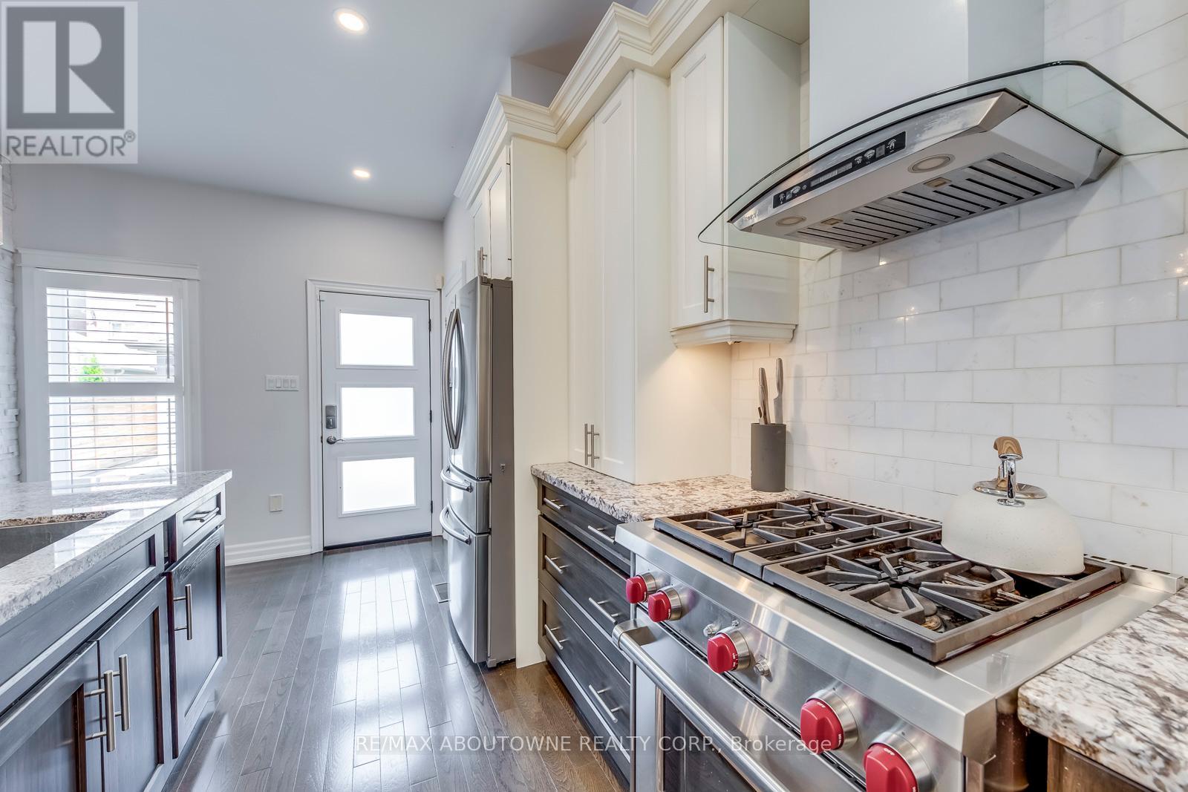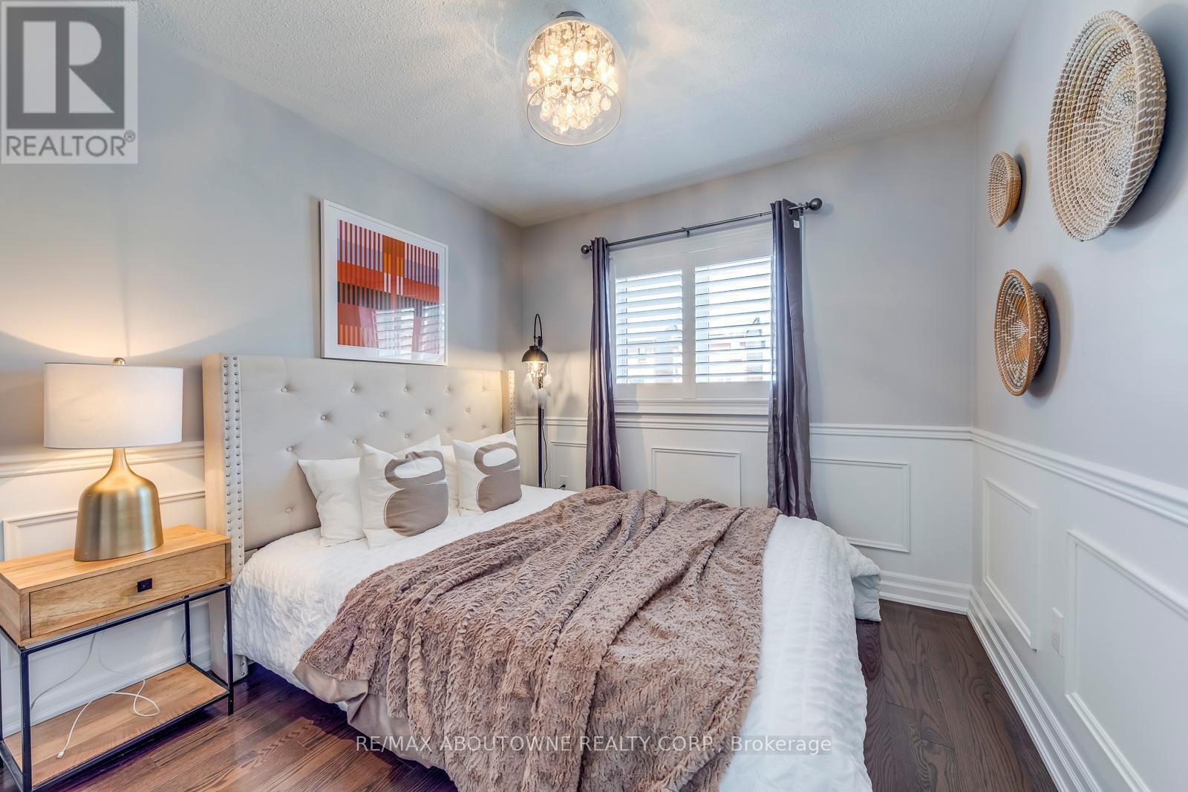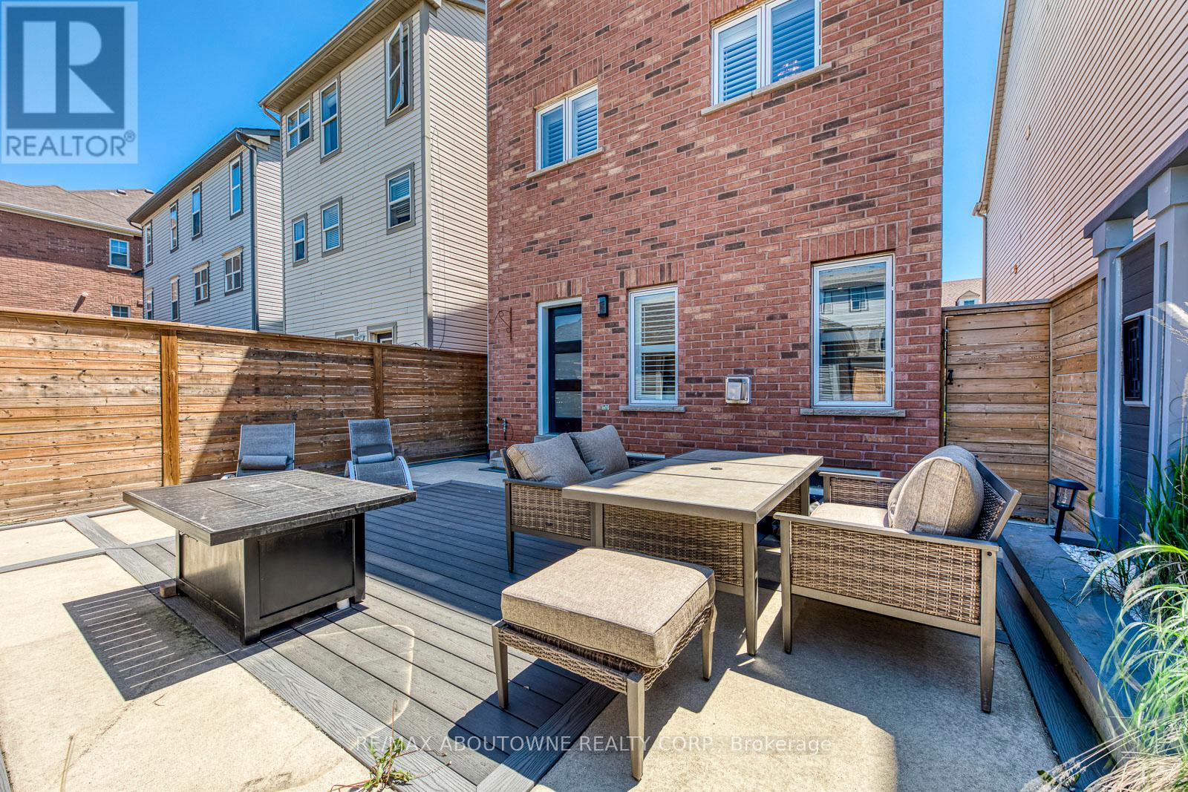261 Gatwick Drive Oakville, Ontario L6H 7K3
$1,199,900
Absolutely Gorgeous! Turn Key Oak Park Showstopper! Exquisitely Renovated Detached Home. Over 2800 Sqft Of Modern Luxury. Chef-Inspired Bright Open Concept Kitchen W/ Wolf Range + S/S Appliances, 9' Smooth Ceilings On Main. Custom Ent. Wall Unit W. B/I Gas Fireplace. Professional Designed Backyard Oasis With Hd Projector/Screen + Gas Fp. 2nd Floor Family Room W/Gas Fireplace. Spa-Inspired Bathrooms, Huge Soaker Tub, W/I Glass Shower W. Italian Porcelain Tiles. Large Sun-Filled Bedrooms, His & Her Walk-In Closets. Meticulously Finished Top To Bottom. Redesigned Basement W. Rec Room, 4th Bdrm, Office and Brand New Bathroom. Designer Light Fixtures T/O. Refinished Hrdwd And Pot Lights. A Must See! **** EXTRAS **** Newer Hwt (2020), Newer Roof (2020), Newer CAC(2023), Updated Insulation in Attic. Over $250K In 2018-2023 Renos. (id:24801)
Property Details
| MLS® Number | W11926450 |
| Property Type | Single Family |
| Community Name | Uptown Core |
| AmenitiesNearBy | Hospital, Park, Public Transit, Schools |
| Features | Ravine, Conservation/green Belt, Lane |
| ParkingSpaceTotal | 2 |
Building
| BathroomTotal | 4 |
| BedroomsAboveGround | 3 |
| BedroomsBelowGround | 1 |
| BedroomsTotal | 4 |
| Amenities | Fireplace(s) |
| BasementDevelopment | Finished |
| BasementType | Full (finished) |
| ConstructionStatus | Insulation Upgraded |
| ConstructionStyleAttachment | Detached |
| CoolingType | Central Air Conditioning |
| ExteriorFinish | Brick |
| FireplacePresent | Yes |
| FireplaceTotal | 2 |
| FlooringType | Laminate, Hardwood |
| FoundationType | Poured Concrete |
| HalfBathTotal | 1 |
| HeatingFuel | Natural Gas |
| HeatingType | Forced Air |
| StoriesTotal | 3 |
| SizeInterior | 1999.983 - 2499.9795 Sqft |
| Type | House |
| UtilityWater | Municipal Water |
Parking
| Detached Garage |
Land
| Acreage | No |
| LandAmenities | Hospital, Park, Public Transit, Schools |
| Sewer | Sanitary Sewer |
| SizeDepth | 92 Ft ,7 In |
| SizeFrontage | 29 Ft ,7 In |
| SizeIrregular | 29.6 X 92.6 Ft |
| SizeTotalText | 29.6 X 92.6 Ft |
Rooms
| Level | Type | Length | Width | Dimensions |
|---|---|---|---|---|
| Second Level | Family Room | 3.45 m | 5.56 m | 3.45 m x 5.56 m |
| Second Level | Bedroom 2 | 3.63 m | 2.79 m | 3.63 m x 2.79 m |
| Second Level | Bedroom 3 | 3.15 m | 2 m | 3.15 m x 2 m |
| Second Level | Laundry Room | 2.44 m | 1.63 m | 2.44 m x 1.63 m |
| Third Level | Primary Bedroom | 5.49 m | 3.86 m | 5.49 m x 3.86 m |
| Basement | Bedroom | 3.38 m | 3 m | 3.38 m x 3 m |
| Basement | Recreational, Games Room | 4.57 m | 3.38 m | 4.57 m x 3.38 m |
| Main Level | Living Room | 5.66 m | 3.78 m | 5.66 m x 3.78 m |
| Main Level | Kitchen | 5.49 m | 2.87 m | 5.49 m x 2.87 m |
| Main Level | Dining Room | 5.49 m | 2.69 m | 5.49 m x 2.69 m |
https://www.realtor.ca/real-estate/27809240/261-gatwick-drive-oakville-uptown-core-uptown-core
Interested?
Contact us for more information
Adam Mao
Salesperson
1235 North Service Rd W #100
Oakville, Ontario L6M 2W2
Charles Zhang
Salesperson
1235 North Service Rd W #100d
Oakville, Ontario L6M 3G5











































