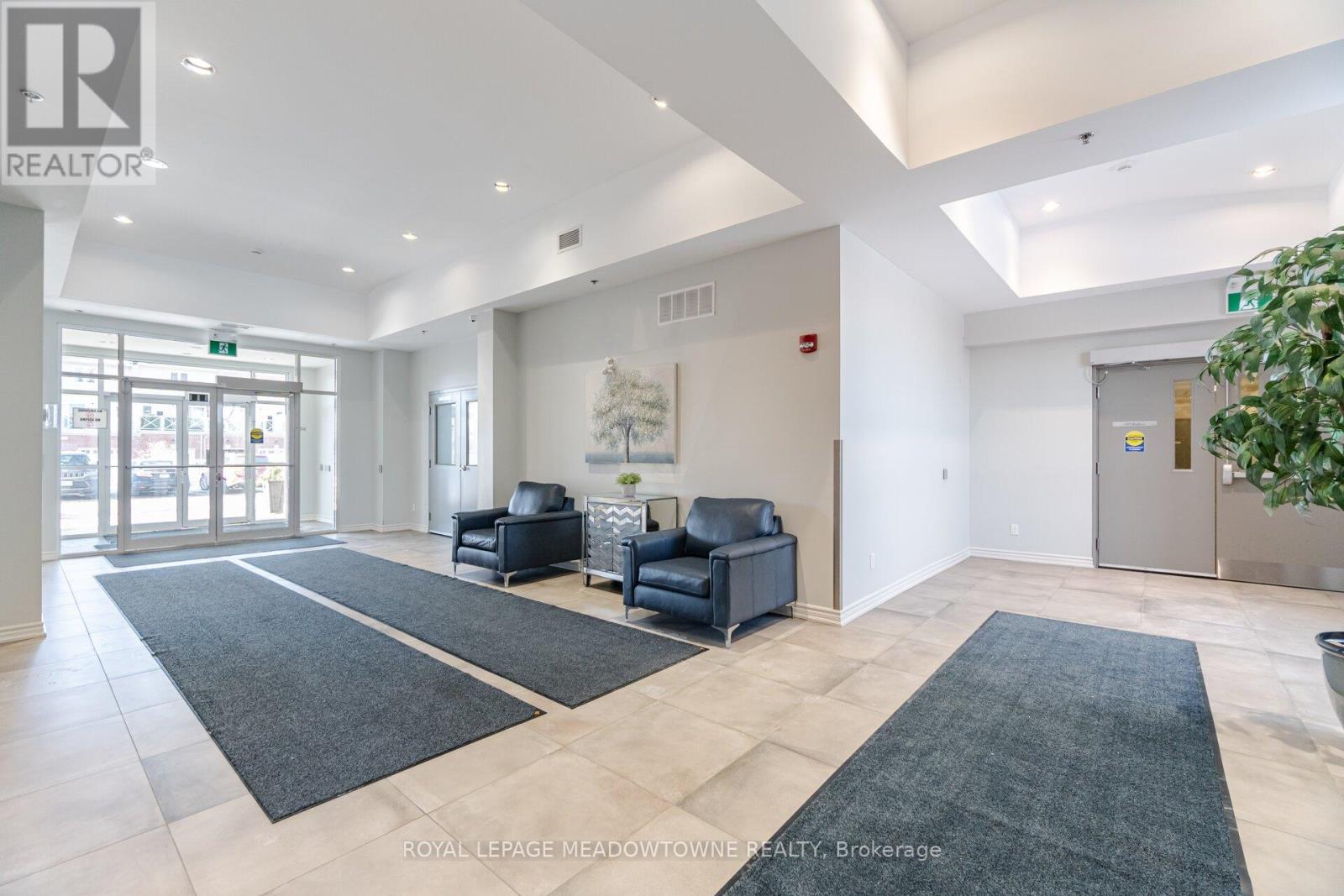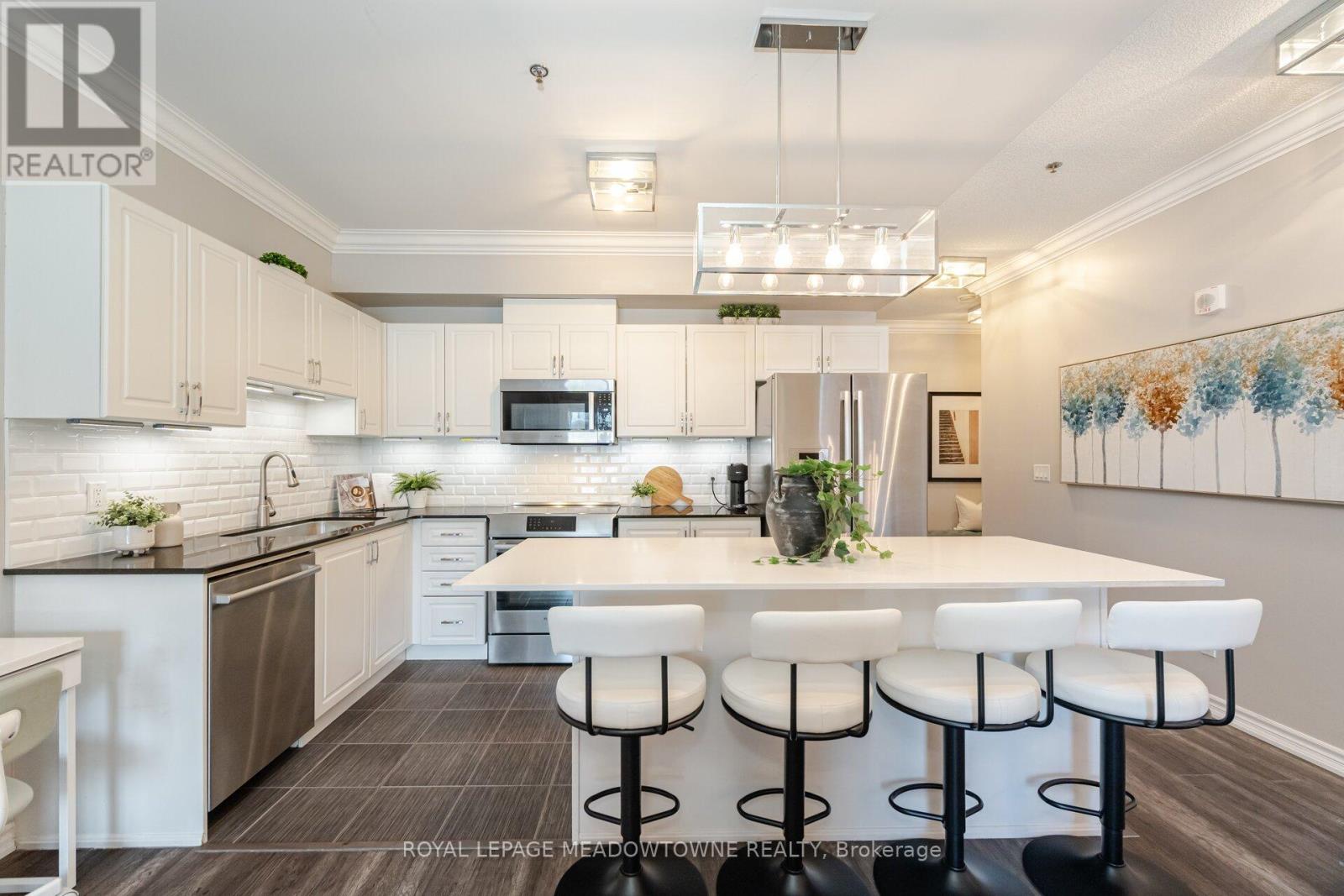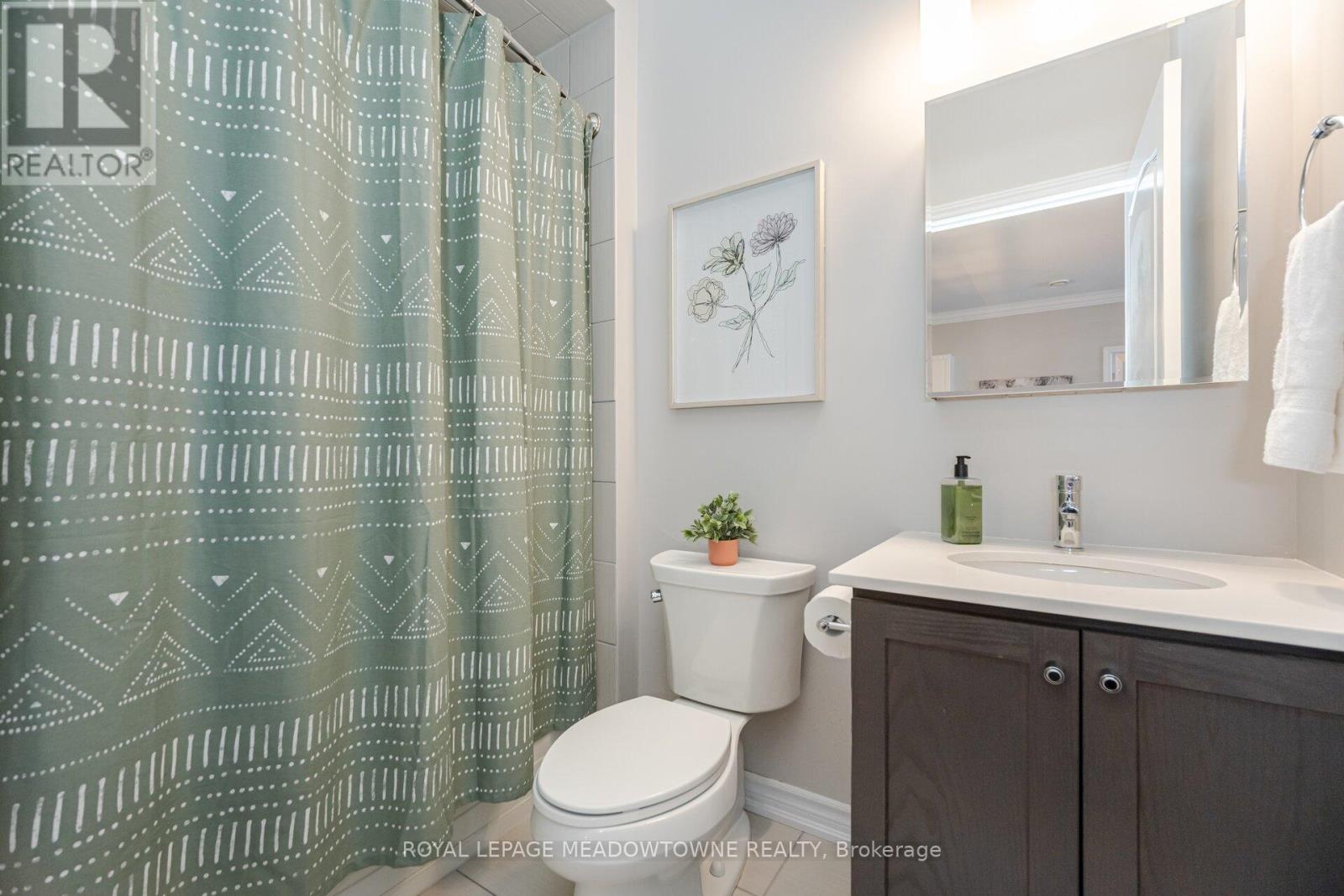111 - 1370 Costigan Road Milton, Ontario L9T 8X7
$670,000Maintenance, Water, Common Area Maintenance, Insurance, Parking
$572.88 Monthly
Maintenance, Water, Common Area Maintenance, Insurance, Parking
$572.88 MonthlyWelcome to The Cosmopolitan, Ground-Floor Living at Its Best! This rare 2-bedroom, 2-bath Cosmopolitan model condo offers a private ground-floor entrance with sliding doors for effortless access! Perfect for grocery runs, morning strolls, or the ease of coming & going on your terms. Inside, the chefs kitchen shines with an 8-ft island, quartz & granite counters, custom lighting, and Bosch stainless appliances with induction stove. Upgrades continue throughout with crown molding, custom window coverings, and thoughtfully designed lighting. The primary suite boasts a custom walk-in closet & spa-like ensuite, while the second bedroom is ideal for guests, a home office, or personal retreat. Near parks, trails, schools, shopping, and highways, this condo is the perfect blend of luxury and convenience. With parking steps away, a storage locker, and a well-designed layout, its move-in ready! Don't wait, schedule your showing today and experience ground-floor living at its finest! (id:24801)
Open House
This property has open houses!
2:00 pm
Ends at:4:00 pm
Property Details
| MLS® Number | W11926568 |
| Property Type | Single Family |
| Community Name | 1027 - CL Clarke |
| AmenitiesNearBy | Hospital, Park, Schools, Ski Area |
| CommunityFeatures | Pet Restrictions |
| EquipmentType | Water Heater |
| Features | In Suite Laundry |
| ParkingSpaceTotal | 1 |
| RentalEquipmentType | Water Heater |
| Structure | Patio(s) |
Building
| BathroomTotal | 2 |
| BedroomsAboveGround | 2 |
| BedroomsTotal | 2 |
| Amenities | Party Room, Fireplace(s), Storage - Locker |
| Appliances | Garage Door Opener Remote(s), Water Heater, Dishwasher, Dryer, Garage Door Opener, Microwave, Refrigerator, Stove, Washer, Window Coverings |
| CoolingType | Central Air Conditioning |
| ExteriorFinish | Brick, Stucco |
| FireplacePresent | Yes |
| FireplaceTotal | 1 |
| FoundationType | Poured Concrete |
| HeatingFuel | Natural Gas |
| HeatingType | Forced Air |
| SizeInterior | 899.9921 - 998.9921 Sqft |
| Type | Apartment |
Parking
| Underground |
Land
| Acreage | No |
| LandAmenities | Hospital, Park, Schools, Ski Area |
| ZoningDescription | Rdh*70a |
Rooms
| Level | Type | Length | Width | Dimensions |
|---|---|---|---|---|
| Main Level | Kitchen | 3.73 m | 2.24 m | 3.73 m x 2.24 m |
| Main Level | Great Room | 3.56 m | 3.45 m | 3.56 m x 3.45 m |
| Main Level | Primary Bedroom | 3.15 m | 4.27 m | 3.15 m x 4.27 m |
| Main Level | Bathroom | 1.52 m | 2.24 m | 1.52 m x 2.24 m |
| Main Level | Bedroom | 3.12 m | 4.22 m | 3.12 m x 4.22 m |
| Main Level | Bathroom | 1.6 m | 2.29 m | 1.6 m x 2.29 m |
| Main Level | Laundry Room | 1.8 m | 1.55 m | 1.8 m x 1.55 m |
| Main Level | Foyer | 2.31 m | 1.45 m | 2.31 m x 1.45 m |
Interested?
Contact us for more information
Erika Bird
Salesperson
475 Main Street East
Milton, Ontario L9T 1R1
Aubrey Bird
Salesperson
475 Main Street East
Milton, Ontario L9T 1R1



































