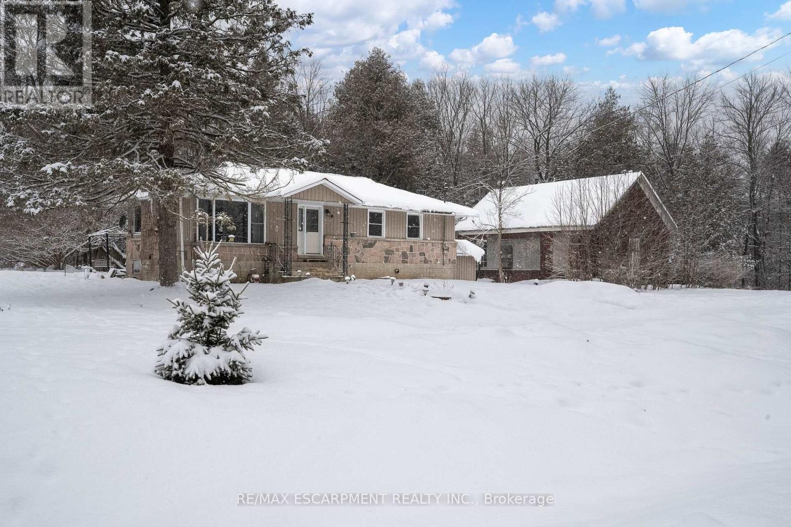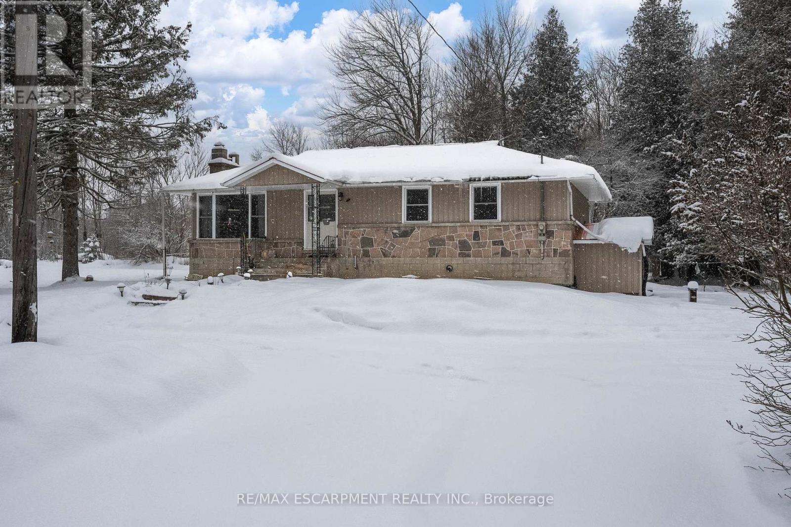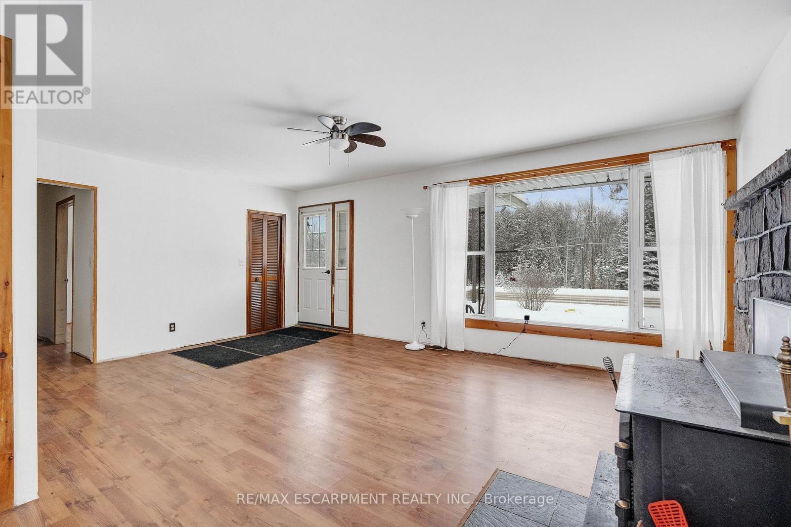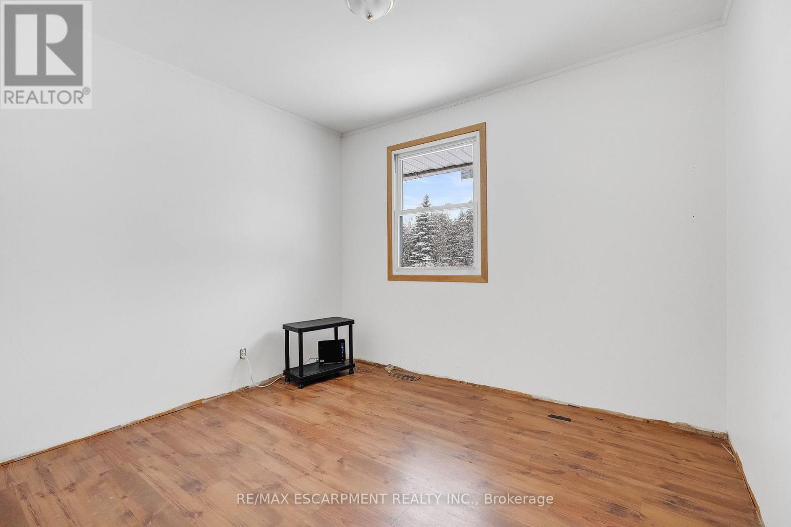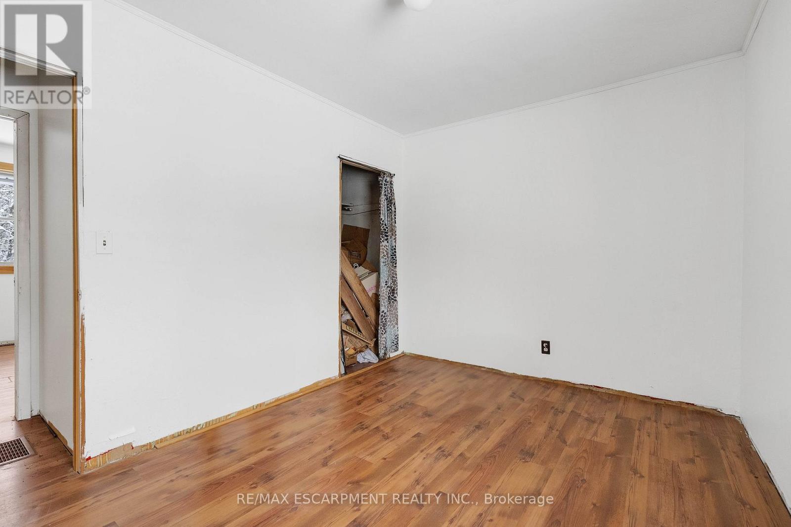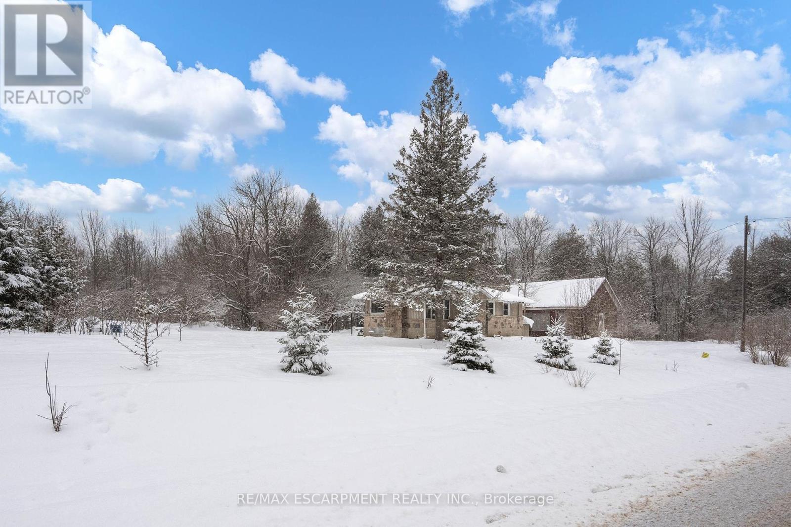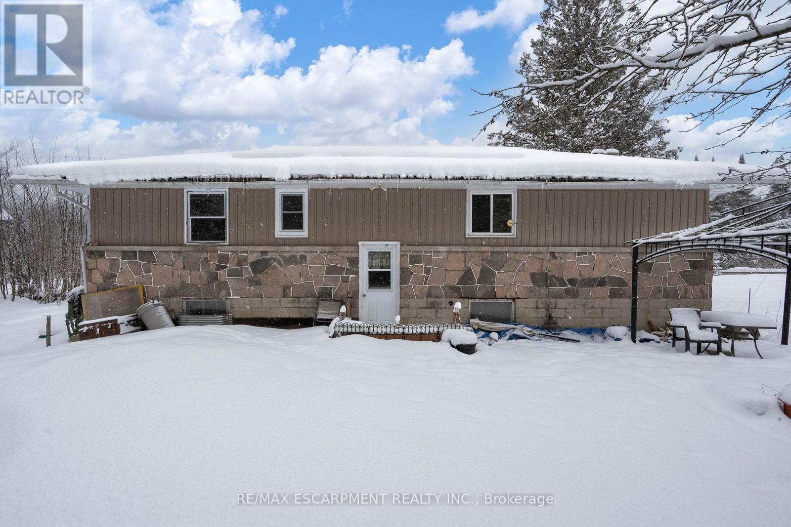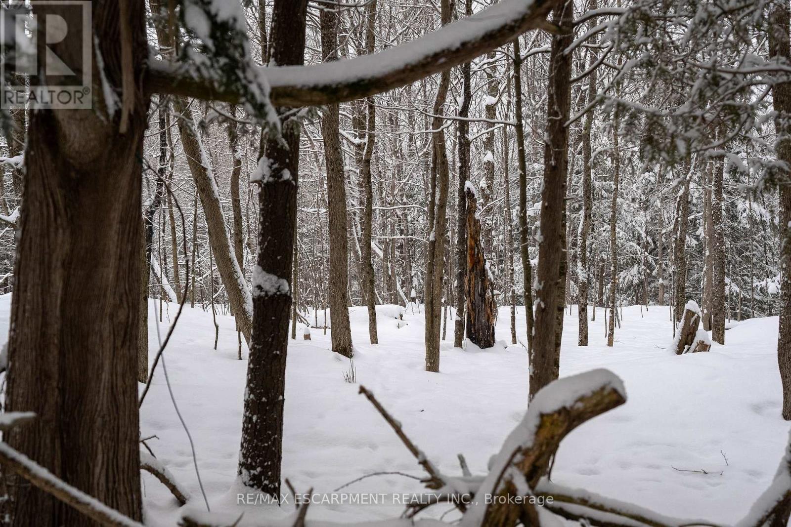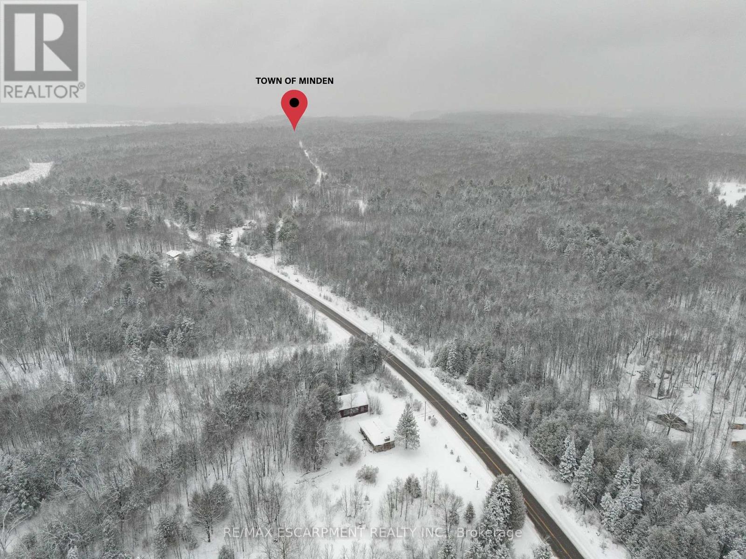6731 County Road 121 Minden Hills, Ontario K0M 2K0
$299,900
Spectacular rural property offering a natural paradise for all those seeking outdoor enjoyment. Wildlife right at your front door. Character property, featuring 1.93 acres of mature trees, ravine and accessory building. Spacious bungalow featuring large principal rooms with light drenched windows overlooking the majestic property. The home has several updates including a new oil tank (2023), updated furnace and UV water system. Basement boasts potential with a convenient walk entrance/egress. Large circular driveway accentuates the curb appeal to this property allowing for multiple car parking and added convenience. Located minutes from the sought after town on Minden. A trendy area offering culturally diverse venues including shopping and dining. Several sought after lakes in the area offering boat launches, beaches and more. Live here year round or enjoy this beautiful property as your own personal vacation retreat. Amazing value for anyone seeking to get into the market. (id:24801)
Property Details
| MLS® Number | X11926612 |
| Property Type | Single Family |
| ParkingSpaceTotal | 8 |
Building
| BathroomTotal | 1 |
| BedroomsAboveGround | 3 |
| BedroomsTotal | 3 |
| Appliances | Water Heater, Water Treatment, Dryer, Refrigerator, Stove, Washer, Window Coverings |
| ArchitecturalStyle | Bungalow |
| BasementFeatures | Separate Entrance |
| BasementType | Full |
| ConstructionStyleAttachment | Detached |
| ExteriorFinish | Stone, Vinyl Siding |
| FireplacePresent | Yes |
| FoundationType | Block |
| HeatingFuel | Oil |
| HeatingType | Forced Air |
| StoriesTotal | 1 |
| SizeInterior | 699.9943 - 1099.9909 Sqft |
| Type | House |
Land
| Acreage | No |
| Sewer | Septic System |
| SizeFrontage | 1.93 M |
| SizeIrregular | 1.9 Acre |
| SizeTotalText | 1.9 Acre|1/2 - 1.99 Acres |
Rooms
| Level | Type | Length | Width | Dimensions |
|---|---|---|---|---|
| Main Level | Living Room | 3.84 m | 5.79 m | 3.84 m x 5.79 m |
| Main Level | Dining Room | 3 m | 3.05 m | 3 m x 3.05 m |
| Main Level | Kitchen | 3.05 m | 2.95 m | 3.05 m x 2.95 m |
| Main Level | Bedroom | 2.79 m | 3.05 m | 2.79 m x 3.05 m |
| Main Level | Bedroom | 2.92 m | 3.71 m | 2.92 m x 3.71 m |
| Main Level | Bedroom | 2.92 m | 3.71 m | 2.92 m x 3.71 m |
| Main Level | Bathroom | Measurements not available |
https://www.realtor.ca/real-estate/27809446/6731-county-road-121-minden-hills
Interested?
Contact us for more information
Conrad Guy Zurini
Broker of Record
2180 Itabashi Way #4b
Burlington, Ontario L7M 5A5


