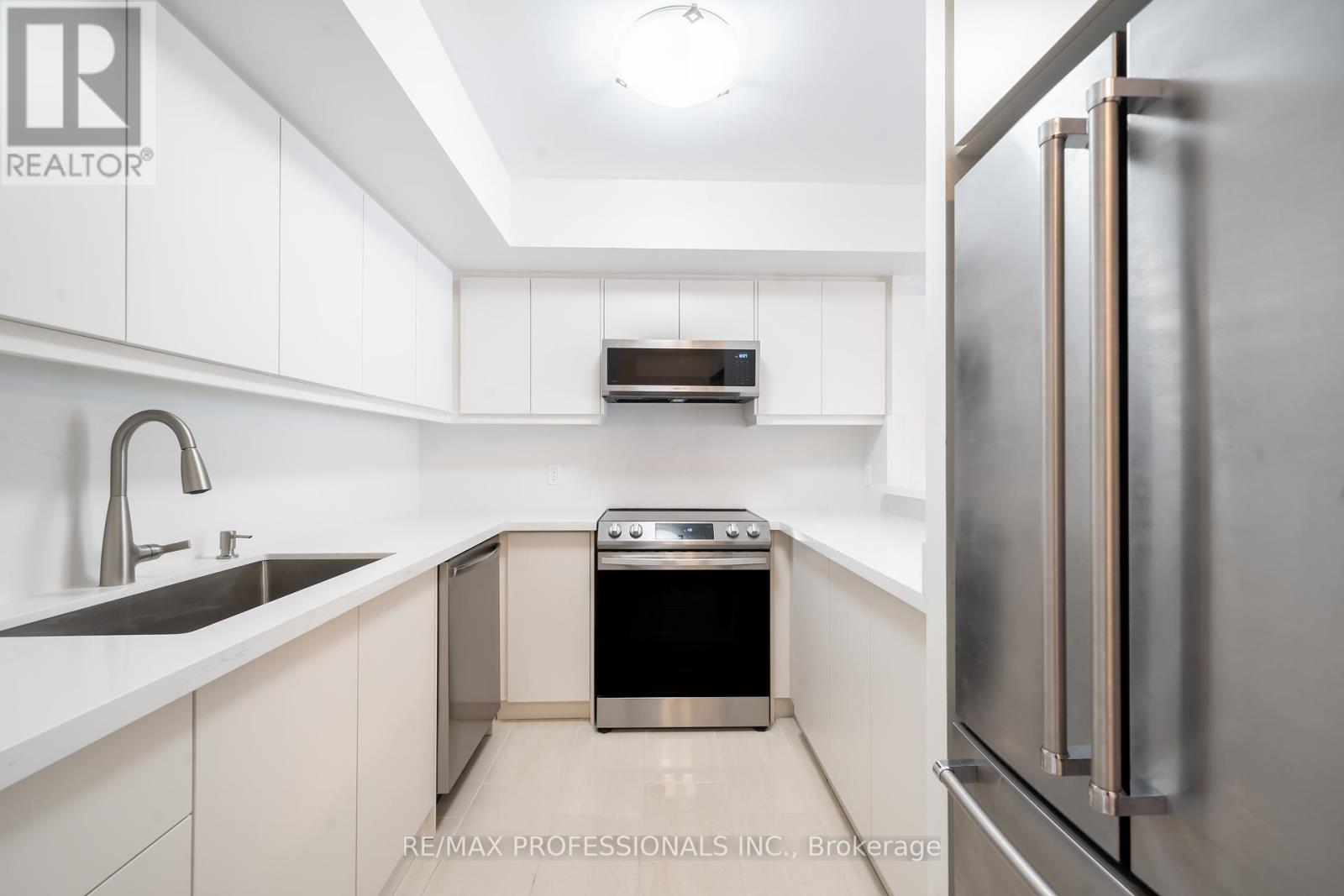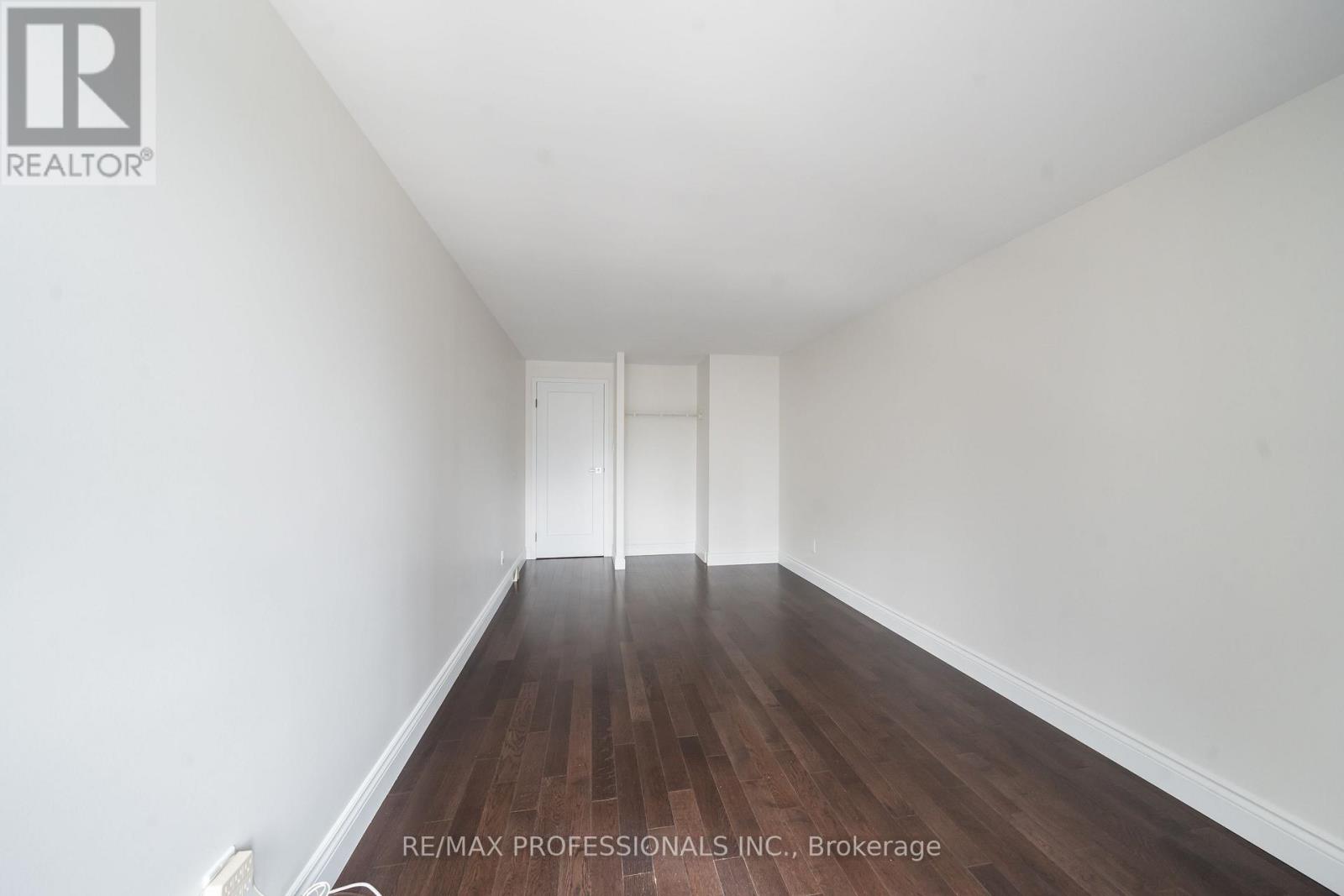2302 - 25 The Esplanade Toronto, Ontario M5E 1W5
2 Bedroom
2 Bathroom
1199.9898 - 1398.9887 sqft
Central Air Conditioning
Forced Air
$999,900Maintenance, Heat, Electricity, Water, Common Area Maintenance, Insurance
$1,200.10 Monthly
Maintenance, Heat, Electricity, Water, Common Area Maintenance, Insurance
$1,200.10 MonthlyNewly renovated suite in a fantastic location, steps to Union Station & The St Lawrence Market, Minutes to The Lake Shore, Gardiner Expressway & DVP. Approx 1385sqft of living space with Southern exposure, 2bdrms, 2 bathrooms + additional Storage Rm. Featuring Engineered Hardwood & Ceramic Floors, Quartz Countertop & Backsplash in Kitchen. Parking is available downstairs in the parking Garage by monthly rental permit. Room labeled ""other"" is ensuite storage dimensions. (id:24801)
Open House
This property has open houses!
January
19
Sunday
Starts at:
1:00 pm
Ends at:4:00 pm
Property Details
| MLS® Number | C11922050 |
| Property Type | Single Family |
| Community Name | Waterfront Communities C8 |
| CommunityFeatures | Pet Restrictions |
Building
| BathroomTotal | 2 |
| BedroomsAboveGround | 2 |
| BedroomsTotal | 2 |
| Amenities | Security/concierge, Exercise Centre, Party Room |
| Appliances | Blinds, Dishwasher, Dryer, Microwave, Refrigerator, Stove, Washer |
| CoolingType | Central Air Conditioning |
| ExteriorFinish | Brick |
| FlooringType | Hardwood, Ceramic |
| HeatingFuel | Natural Gas |
| HeatingType | Forced Air |
| SizeInterior | 1199.9898 - 1398.9887 Sqft |
| Type | Apartment |
Land
| Acreage | No |
Rooms
| Level | Type | Length | Width | Dimensions |
|---|---|---|---|---|
| Flat | Living Room | 9.58 m | 4.71 m | 9.58 m x 4.71 m |
| Flat | Dining Room | Measurements not available | ||
| Flat | Kitchen | 2.86 m | 2.5 m | 2.86 m x 2.5 m |
| Flat | Primary Bedroom | 8.7 m | 3.05 m | 8.7 m x 3.05 m |
| Flat | Bedroom 2 | 5.86 m | 2.78 m | 5.86 m x 2.78 m |
| Flat | Other | 2.15 m | 1.25 m | 2.15 m x 1.25 m |
Interested?
Contact us for more information
Dan Vuckovic
Salesperson
RE/MAX Professionals Inc.

























