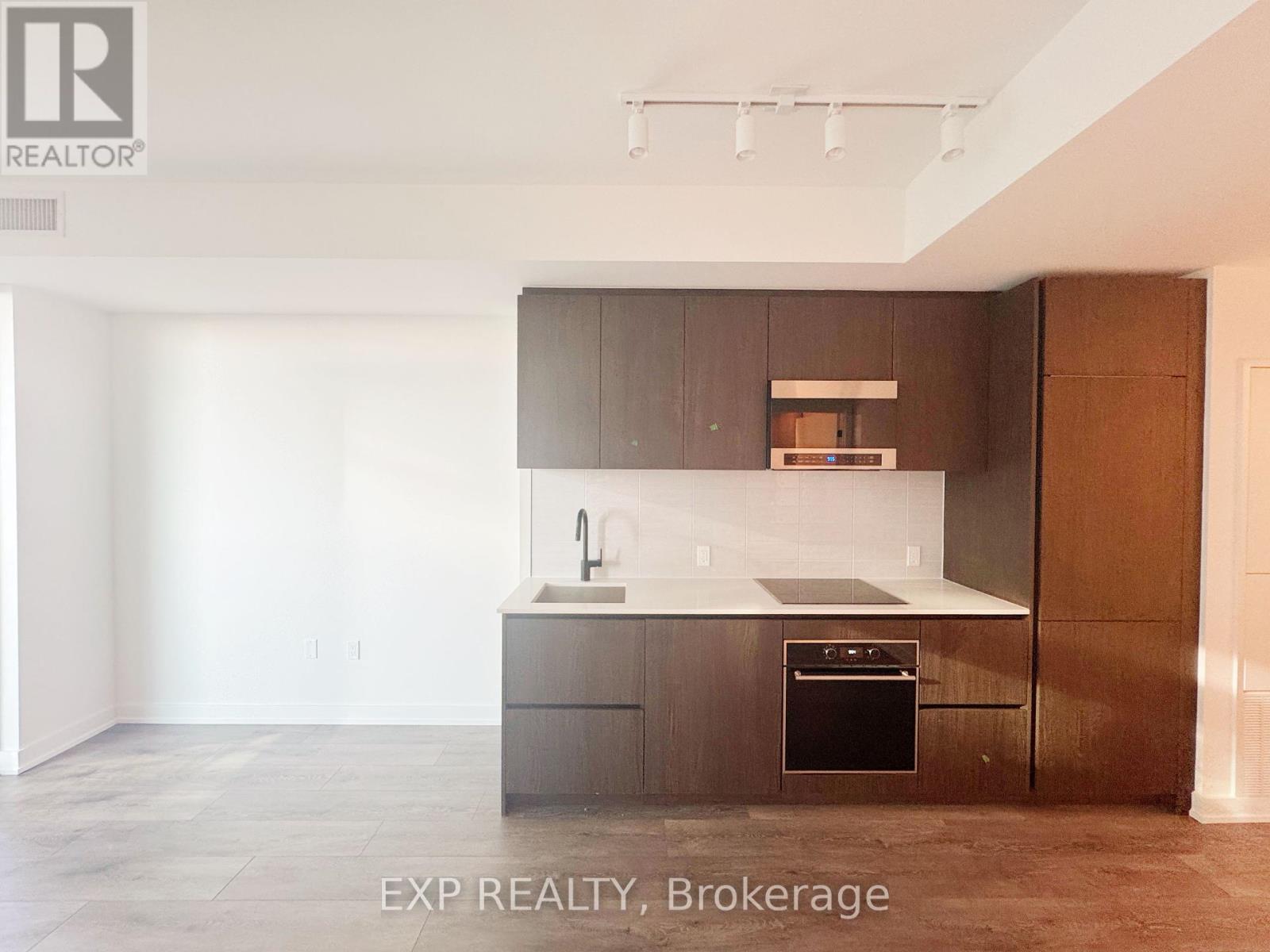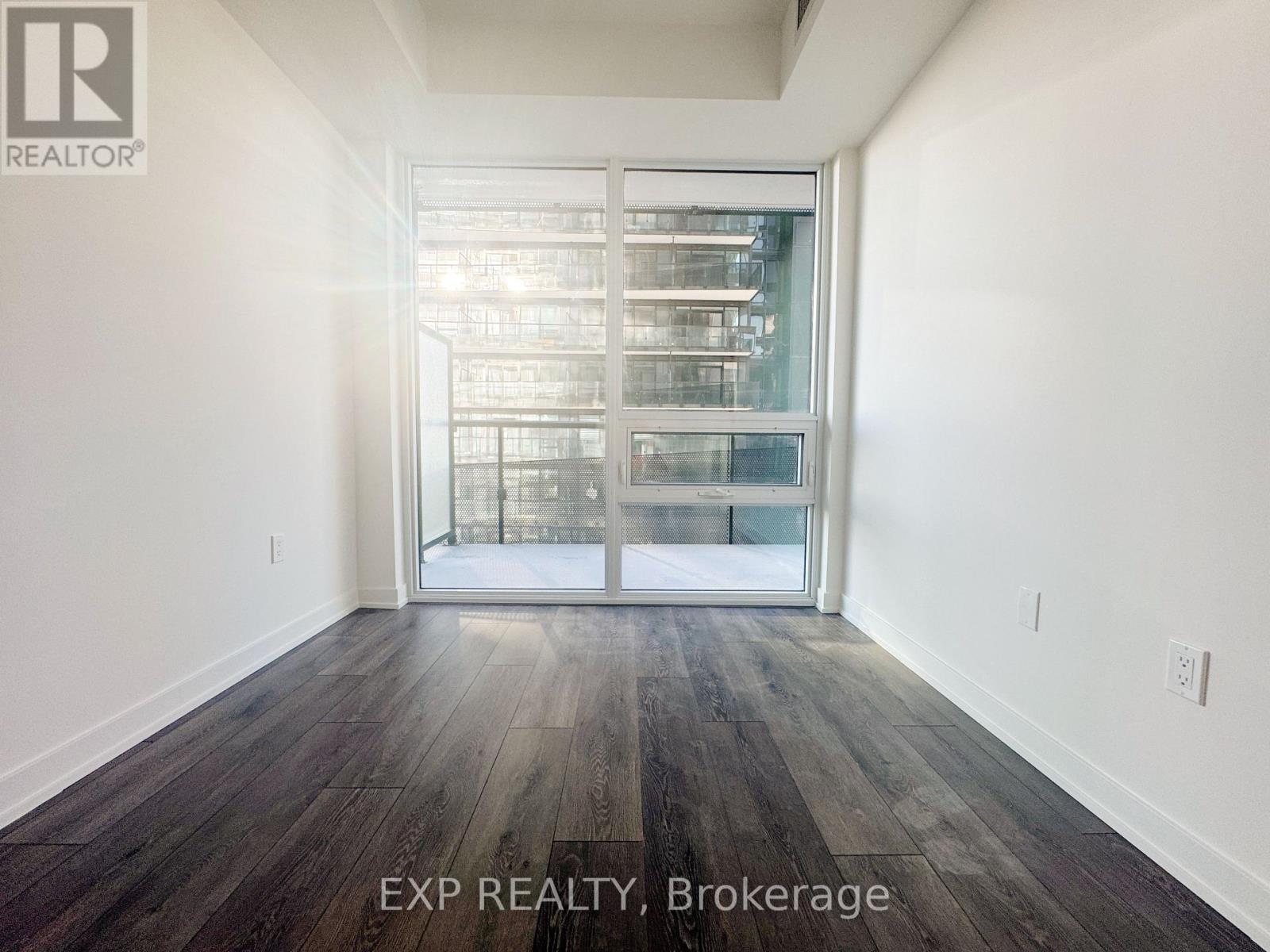2001 - 117 Broadway Avenue Toronto, Ontario M4P 1V4
1 Bedroom
1 Bathroom
499.9955 - 598.9955 sqft
Outdoor Pool
Central Air Conditioning
$1,900 Monthly
Luxury brand new Line 5 Condo Yonge/Eglinton. Perfect spacious layout . Modern kitchen with luxury built in appliances & stylish bathroom with high end fixtures. Open concept, smooth ceilings 9', laminate floor throughout, open balcony, east facing. Convenient location steps to subway, TTC, supermarket, shops, restaurants, cafe & parks. 7/24 concierge. Enjoy top tiered amenities including party room, gym, yoga studio. **** EXTRAS **** Washer, Dryer, Dishwasher, Fridge, Stove, Oven, All existing light fixtures (id:24801)
Property Details
| MLS® Number | C11926843 |
| Property Type | Single Family |
| Neigbourhood | Mount Pleasant East |
| Community Name | Mount Pleasant East |
| AmenitiesNearBy | Park, Place Of Worship, Public Transit, Schools |
| CommunityFeatures | Pet Restrictions, Community Centre, School Bus |
| Features | Balcony, Carpet Free, In Suite Laundry |
| PoolType | Outdoor Pool |
Building
| BathroomTotal | 1 |
| BedroomsAboveGround | 1 |
| BedroomsTotal | 1 |
| Amenities | Security/concierge, Exercise Centre, Party Room |
| CoolingType | Central Air Conditioning |
| ExteriorFinish | Brick |
| FlooringType | Laminate |
| SizeInterior | 499.9955 - 598.9955 Sqft |
| Type | Apartment |
Parking
| Underground |
Land
| Acreage | No |
| LandAmenities | Park, Place Of Worship, Public Transit, Schools |
Rooms
| Level | Type | Length | Width | Dimensions |
|---|---|---|---|---|
| Flat | Living Room | 4.57 m | 3.96 m | 4.57 m x 3.96 m |
| Flat | Dining Room | 4.57 m | 3.96 m | 4.57 m x 3.96 m |
| Flat | Kitchen | 4.57 m | 3.96 m | 4.57 m x 3.96 m |
| Flat | Bedroom | 3.05 m | 3.05 m | 3.05 m x 3.05 m |
Interested?
Contact us for more information
Shasha Chen
Salesperson
Exp Realty
4711 Yonge St 10th Flr, 106430
Toronto, Ontario M2N 6K8
4711 Yonge St 10th Flr, 106430
Toronto, Ontario M2N 6K8















