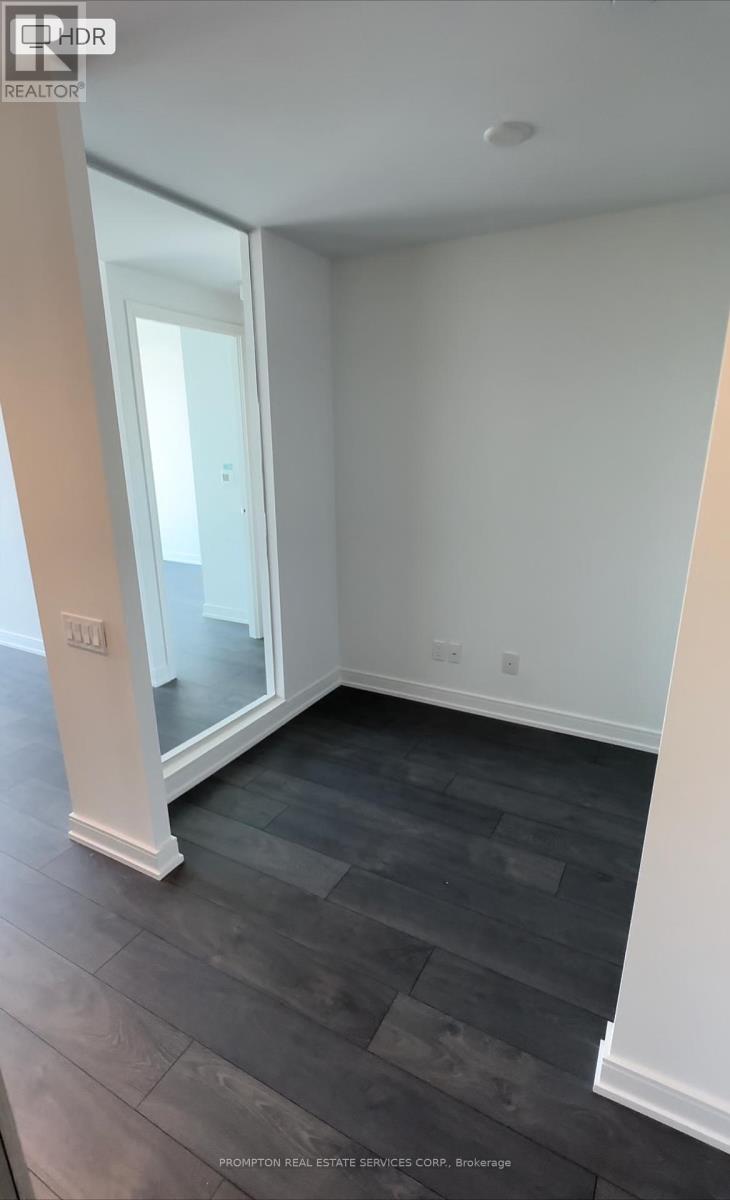4004 - 3 Gloucester Street Toronto, Ontario M4Y 0C6
$2,600 Monthly
One Bed + Den ""Fleurette"" Unit Offers Stunning East Unobstructed Views of The City & Lake Ontario. The Gloucester On Yonge By Concord Offers Exceptional Elegant Design & Direct Access To The Wellesley Subway Station! 9' Smooth Ceilings, Built-In Closet Org Sys, Quality Durable Designer Flr Thru-Out. European Chef Inspired Kitchen with Sleek Integrated Appliances. Concord Biospace Offers Air-Clean Filtration Sys & Water Leak Detection Sys. Touchless Building Entry & Elevator E-Calling Tech. Steps Away From Yorkville, UofT, Hospitals & Eaton Centre. **** EXTRAS **** Enjoy Resort-Style Amenities. State Of The Art Fitness Centre, Outdoor Swimming Pool, Dining Room, Lounge, Library, Guest Suites, 24Hr Concierge, Visitor Parking And More! (id:24801)
Property Details
| MLS® Number | C11926931 |
| Property Type | Single Family |
| Community Name | Church-Yonge Corridor |
| AmenitiesNearBy | Hospital, Park, Place Of Worship, Public Transit |
| CommunityFeatures | Pets Not Allowed |
| Features | Balcony |
| PoolType | Outdoor Pool |
| ViewType | View |
Building
| BathroomTotal | 1 |
| BedroomsAboveGround | 1 |
| BedroomsBelowGround | 1 |
| BedroomsTotal | 2 |
| Amenities | Security/concierge, Exercise Centre |
| CoolingType | Central Air Conditioning |
| ExteriorFinish | Concrete, Brick |
| FlooringType | Laminate |
| HeatingFuel | Natural Gas |
| HeatingType | Forced Air |
| SizeInterior | 499.9955 - 598.9955 Sqft |
| Type | Apartment |
Parking
| Underground |
Land
| Acreage | No |
| LandAmenities | Hospital, Park, Place Of Worship, Public Transit |
Rooms
| Level | Type | Length | Width | Dimensions |
|---|---|---|---|---|
| Flat | Living Room | 7.07 m | 2.86 m | 7.07 m x 2.86 m |
| Flat | Dining Room | 7.07 m | 2.86 m | 7.07 m x 2.86 m |
| Flat | Kitchen | 7.07 m | 2.86 m | 7.07 m x 2.86 m |
| Flat | Bedroom | 2.89 m | 2.77 m | 2.89 m x 2.77 m |
| Flat | Den | 2.16 m | 1.76 m | 2.16 m x 1.76 m |
Interested?
Contact us for more information
Daniel Xiao
Salesperson
357 Front Street W.
Toronto, Ontario M5V 3S8













