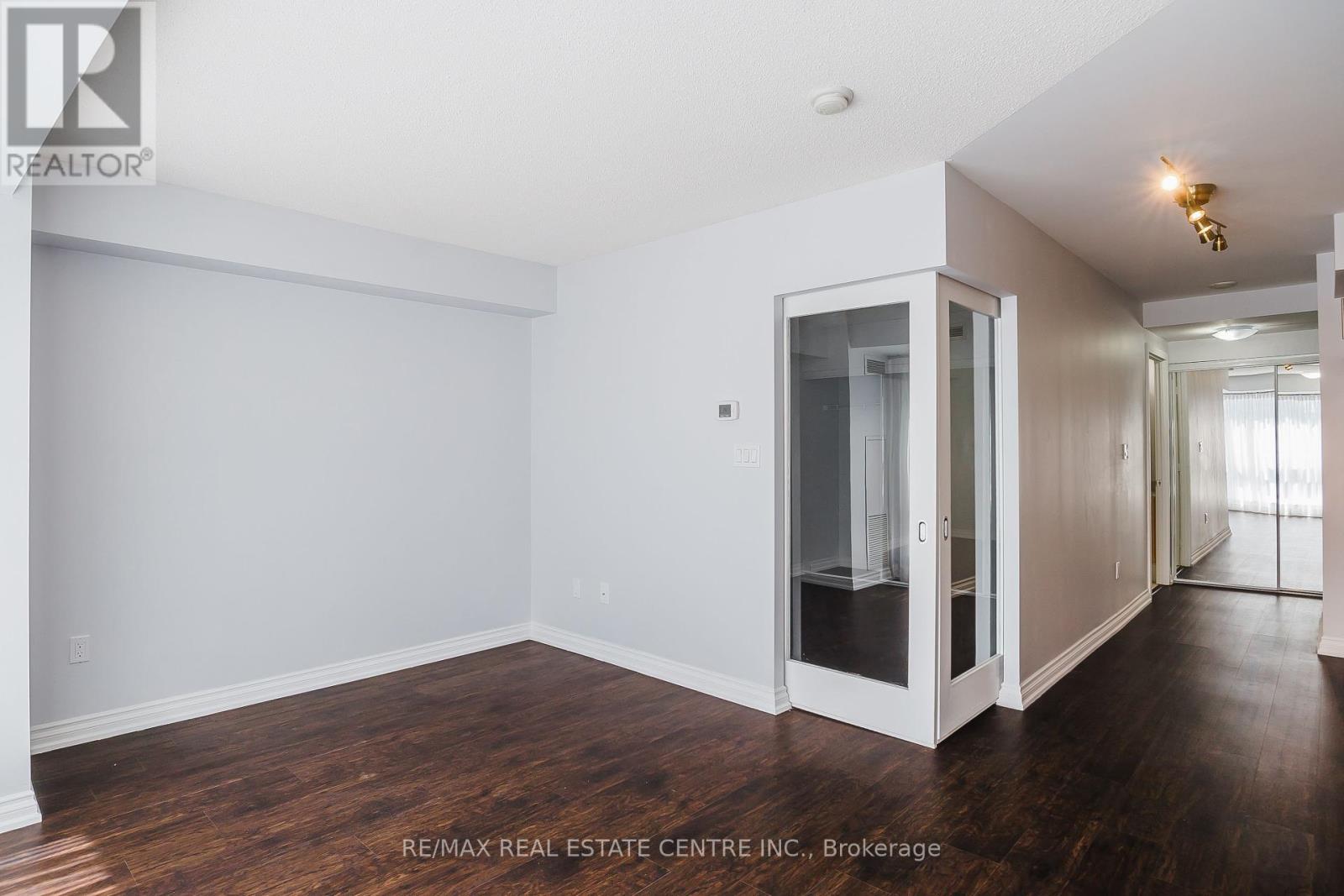1019 - 20 Blue Jays Way Toronto, Ontario M5V 3W6
$599,000Maintenance, Common Area Maintenance
$442.45 Monthly
Maintenance, Common Area Maintenance
$442.45 MonthlyWelcome to this bright and sunny suite, offering luxurious downtown living with breathtaking views of the CN Tower, city skyline, and lake. This spacious unit boasts new flooring throughout and a modern kitchen featuring granite countertops, perfect for entertaining or enjoying quiet evenings at home. The expansive living/dining area is flooded with natural light, while the master bedroom includes a wall-to-wall closet for ample storage. An additional versatile space can serve as a den or office, adding flexibility to this well-designed layout. Located in a building with a walk score of 99 and a transit score of 100, you'll have unparalleled access to everything downtown has to offer, including shopping, dining, entertainment, and moreall just steps away. This suite is an excellent choice for investors, as short-term Airbnb rentals are permitted in the building, providing a fantastic opportunity to maximize returns. Whether you're seeking a vibrant urban lifestyle or a profitable investment, this suite is a rare gem. Don't miss your chance to experience the best of downtown living! **** EXTRAS **** All Existing Light Fixtures and Appliances. (id:24801)
Property Details
| MLS® Number | C11926964 |
| Property Type | Single Family |
| Community Name | Waterfront Communities C1 |
| AmenitiesNearBy | Public Transit |
| CommunityFeatures | Pet Restrictions, Community Centre |
| Features | Partially Cleared, Carpet Free, In Suite Laundry |
Building
| BathroomTotal | 1 |
| BedroomsAboveGround | 1 |
| BedroomsTotal | 1 |
| Amenities | Security/concierge, Exercise Centre, Party Room, Sauna |
| CoolingType | Central Air Conditioning |
| ExteriorFinish | Concrete |
| HeatingFuel | Natural Gas |
| HeatingType | Forced Air |
| SizeInterior | 599.9954 - 698.9943 Sqft |
| Type | Apartment |
Land
| Acreage | No |
| LandAmenities | Public Transit |
Rooms
| Level | Type | Length | Width | Dimensions |
|---|---|---|---|---|
| Ground Level | Kitchen | 3.75 m | 1.89 m | 3.75 m x 1.89 m |
| Ground Level | Living Room | 4.95 m | 3.4 m | 4.95 m x 3.4 m |
| Ground Level | Dining Room | Measurements not available | ||
| Ground Level | Bedroom | 3.29 m | 2.76 m | 3.29 m x 2.76 m |
Interested?
Contact us for more information
Aysha Akram Rizwan
Broker
1140 Burnhamthorpe Rd W #141-A
Mississauga, Ontario L5C 4E9






















