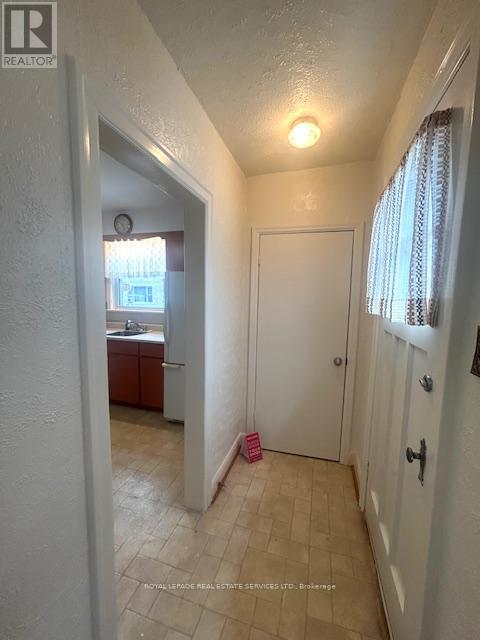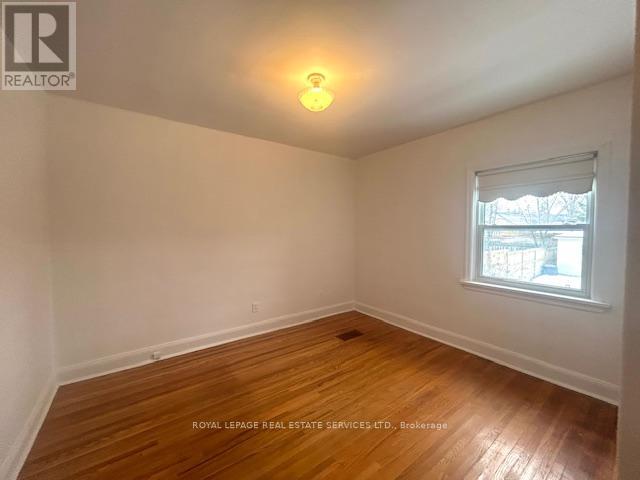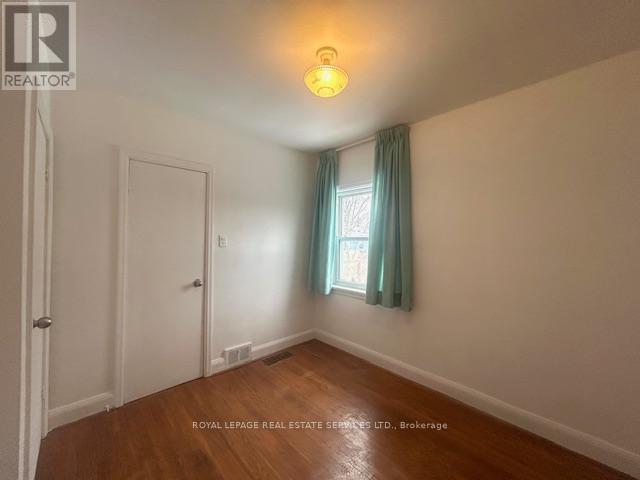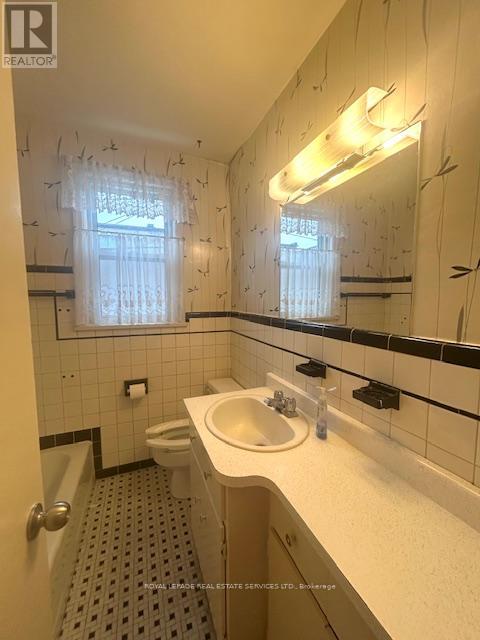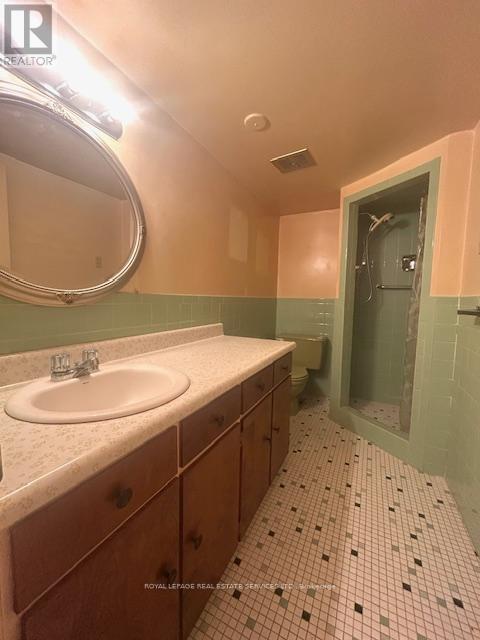6 Hiawatha Parkway Mississauga, Ontario L5G 3R7
$2,980 Monthly
Nestled in the heart of Port Credit, one of Mississauga the most desirable neighborhoods. This 2 bedroom + 1 bedroom with 2-bath Bungalow home steps away from the village with unique boutiques, diverse dining options and waterfront trails. Residents enjoy tranquility & sophistication. Embrace the strong sense of community. The separate entrance leading to a finished basement which offers 1-bed with 3pc bath and spacious living space Cozy home with new furnace and AC. Commuting is easy with access to highways & GO station, facilitating seamless travel to Toronto downtown. Steps to Lake Ontario and Port Credit Harbour Marina. Excellent location for relaxation, shopping and dining. Walking distance to Mentor College. (id:24801)
Property Details
| MLS® Number | W11927054 |
| Property Type | Single Family |
| Community Name | Port Credit |
| Features | Carpet Free |
| Parking Space Total | 4 |
| Structure | Deck |
Building
| Bathroom Total | 2 |
| Bedrooms Above Ground | 2 |
| Bedrooms Below Ground | 1 |
| Bedrooms Total | 3 |
| Appliances | Water Meter, Dishwasher, Dryer, Refrigerator, Stove, Washer, Window Coverings |
| Architectural Style | Bungalow |
| Basement Development | Finished |
| Basement Type | N/a (finished) |
| Construction Style Attachment | Detached |
| Cooling Type | Central Air Conditioning |
| Exterior Finish | Brick |
| Flooring Type | Vinyl, Ceramic, Hardwood |
| Foundation Type | Block |
| Heating Fuel | Natural Gas |
| Heating Type | Forced Air |
| Stories Total | 1 |
| Type | House |
| Utility Water | Municipal Water |
Parking
| Detached Garage |
Land
| Acreage | No |
| Sewer | Sanitary Sewer |
Rooms
| Level | Type | Length | Width | Dimensions |
|---|---|---|---|---|
| Basement | Recreational, Games Room | 3.18 m | 4.1 m | 3.18 m x 4.1 m |
| Basement | Bedroom 3 | 3.21 m | 3.21 m | 3.21 m x 3.21 m |
| Main Level | Living Room | 7.44 m | 3.7 m | 7.44 m x 3.7 m |
| Main Level | Dining Room | 7.44 m | 3.7 m | 7.44 m x 3.7 m |
| Main Level | Kitchen | 3.43 m | 3.02 m | 3.43 m x 3.02 m |
| Main Level | Primary Bedroom | 3.54 m | 3.2 m | 3.54 m x 3.2 m |
| Main Level | Bedroom 2 | 3 m | 2.7 m | 3 m x 2.7 m |
https://www.realtor.ca/real-estate/27810395/6-hiawatha-parkway-mississauga-port-credit-port-credit
Contact Us
Contact us for more information
Sandy Sun
Broker
www.sandysun.ca/
www.facebook.com/sandi.sun.180
www.linkedin.com/in/sandy-sun-64aa5615/
2520 Eglinton Ave West #207b
Mississauga, Ontario L5M 0Y4
(905) 828-1122
(905) 828-7925





