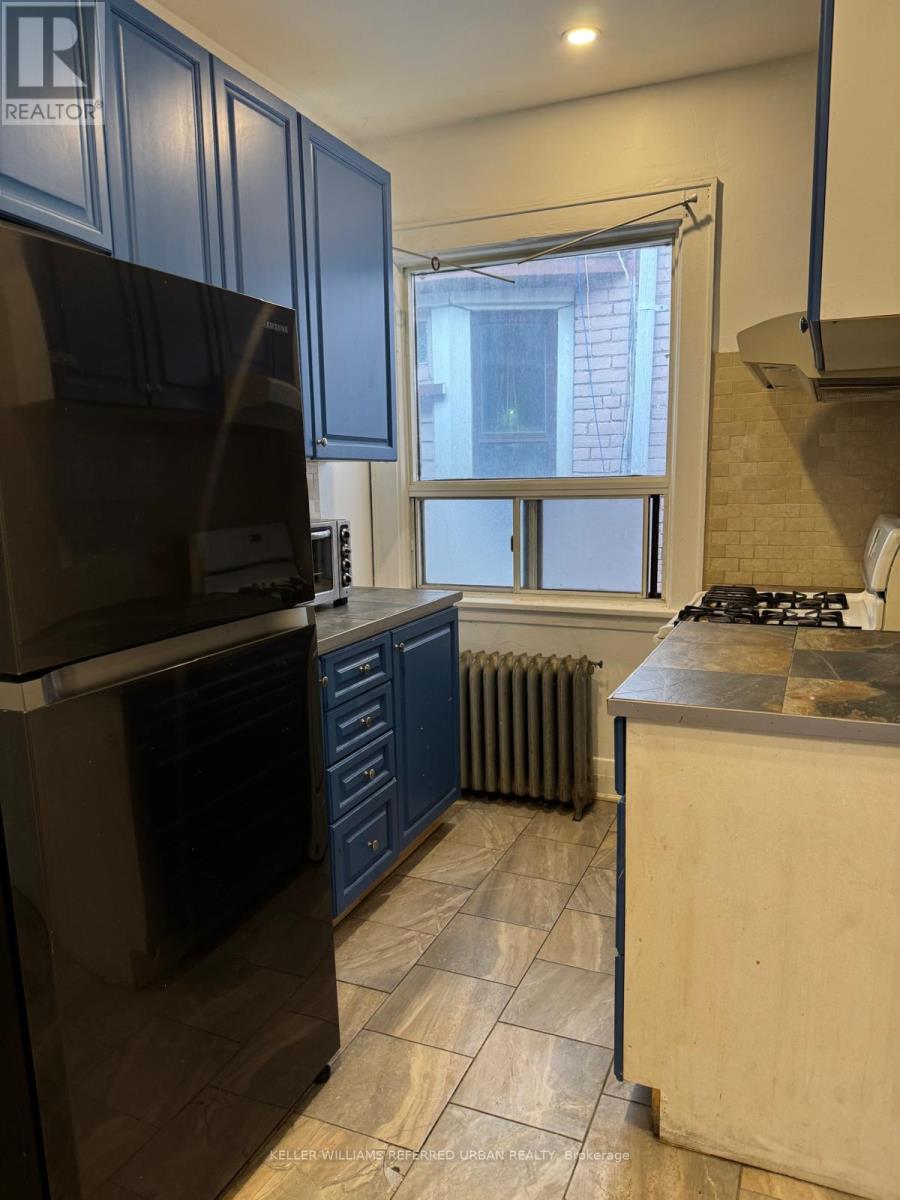540 Gladstone Avenue Toronto, Ontario M6H 3J2
5 Bedroom
3 Bathroom
Radiant Heat
$999,000
Whether you are looking for a family home or an income generating investment, this property offers the best of both worlds. Sitting on a premium lot with an extensive backyard this detached 3 bedroom home offers spacious room sizes, separate entrance and basement that could be used as nanny suite or supplementary income. Steps from subway, the convenience of bustling Bloor Street and parks. This property is not to be missed! (id:24801)
Open House
This property has open houses!
January
18
Saturday
Starts at:
1:00 pm
Ends at:4:00 pm
January
19
Sunday
Starts at:
1:00 pm
Ends at:4:00 pm
Property Details
| MLS® Number | W11927084 |
| Property Type | Single Family |
| Community Name | Dovercourt-Wallace Emerson-Junction |
| AmenitiesNearBy | Park, Place Of Worship, Public Transit, Schools |
| CommunityFeatures | Community Centre |
| ParkingSpaceTotal | 1 |
Building
| BathroomTotal | 3 |
| BedroomsAboveGround | 3 |
| BedroomsBelowGround | 2 |
| BedroomsTotal | 5 |
| Appliances | Dryer, Refrigerator, Two Stoves, Washer |
| BasementFeatures | Apartment In Basement, Separate Entrance |
| BasementType | N/a |
| ConstructionStyleAttachment | Detached |
| ExteriorFinish | Brick |
| FoundationType | Unknown |
| HeatingType | Radiant Heat |
| StoriesTotal | 2 |
| Type | House |
| UtilityWater | Municipal Water |
Land
| Acreage | No |
| LandAmenities | Park, Place Of Worship, Public Transit, Schools |
| Sewer | Sanitary Sewer |
| SizeDepth | 138 Ft |
| SizeFrontage | 25 Ft |
| SizeIrregular | 25 X 138 Ft ; 138.21ft. X 28.29ft. X 138.2ft. X 26.9ft |
| SizeTotalText | 25 X 138 Ft ; 138.21ft. X 28.29ft. X 138.2ft. X 26.9ft |
| ZoningDescription | Residential |
Rooms
| Level | Type | Length | Width | Dimensions |
|---|---|---|---|---|
| Third Level | Bedroom 3 | 4.08 m | 3 m | 4.08 m x 3 m |
| Basement | Living Room | 4.94 m | 3.49 m | 4.94 m x 3.49 m |
| Basement | Bedroom | 3.82 m | 2.7 m | 3.82 m x 2.7 m |
| Main Level | Living Room | 4.29 m | 2.87 m | 4.29 m x 2.87 m |
| Main Level | Primary Bedroom | 3.7 m | 3.04 m | 3.7 m x 3.04 m |
| Main Level | Bedroom 2 | 3.79 m | 3.17 m | 3.79 m x 3.17 m |
Interested?
Contact us for more information
Tuan Tran
Salesperson
Keller Williams Referred Urban Realty
156 Duncan Mill Rd Unit 1
Toronto, Ontario M3B 3N2
156 Duncan Mill Rd Unit 1
Toronto, Ontario M3B 3N2


































