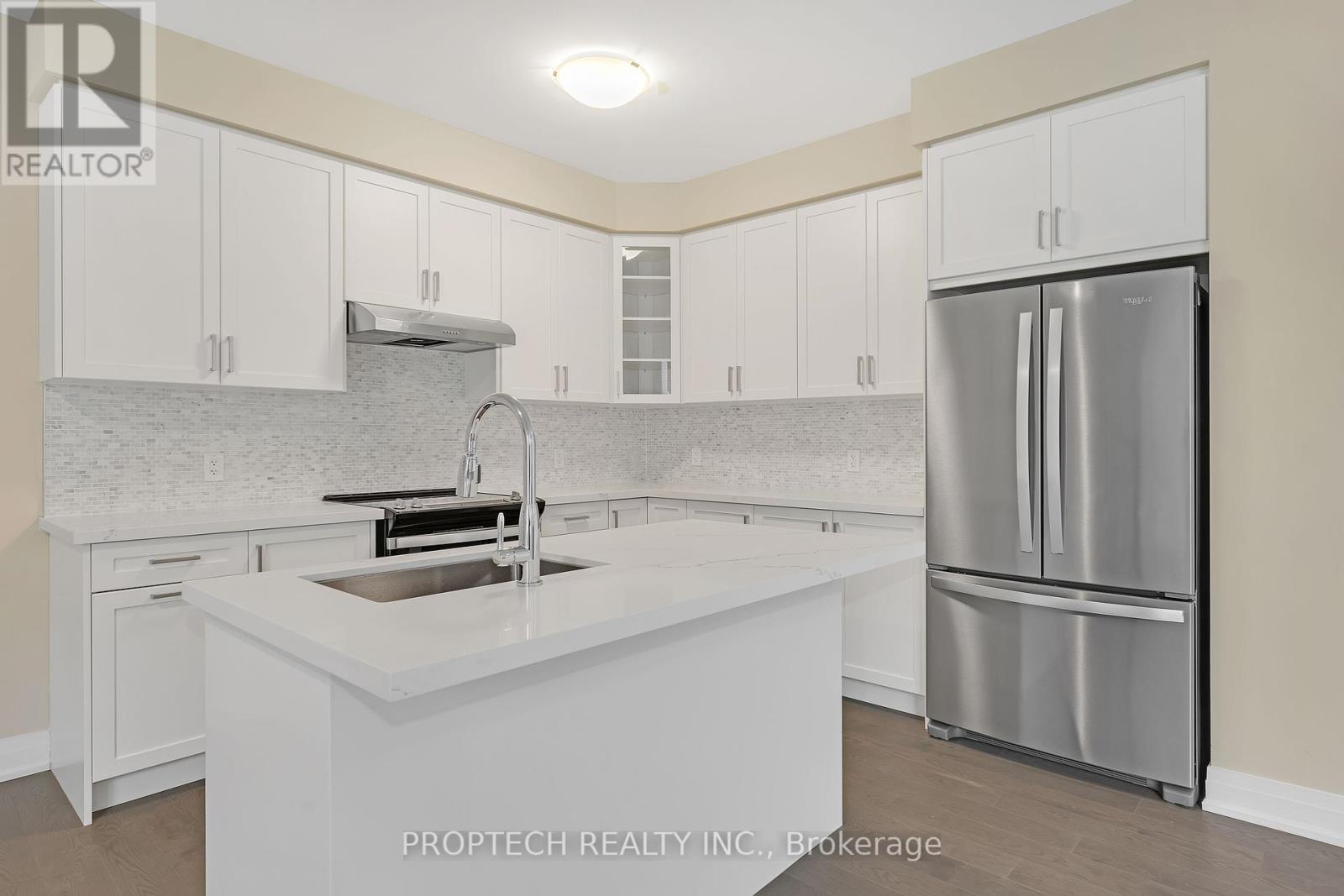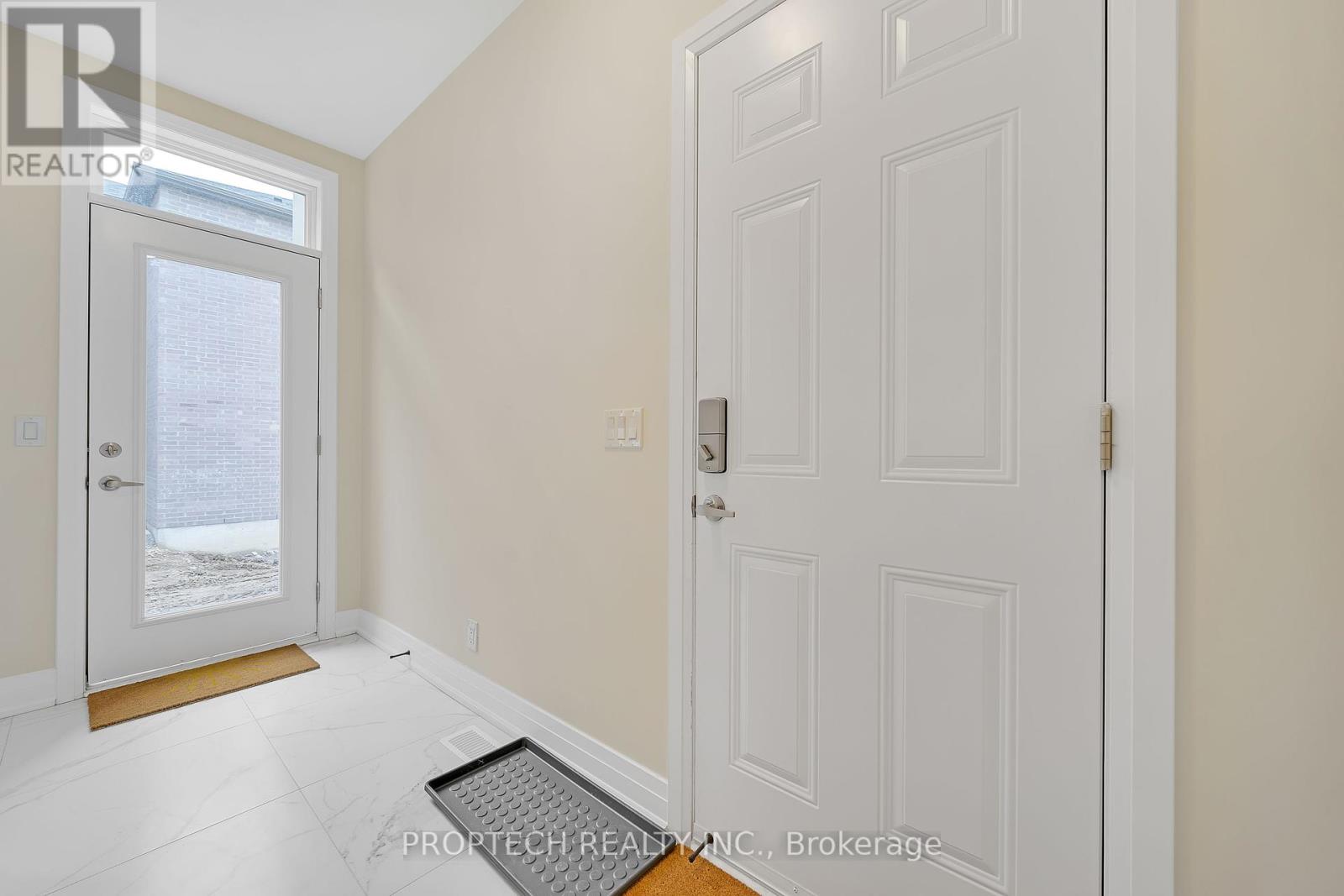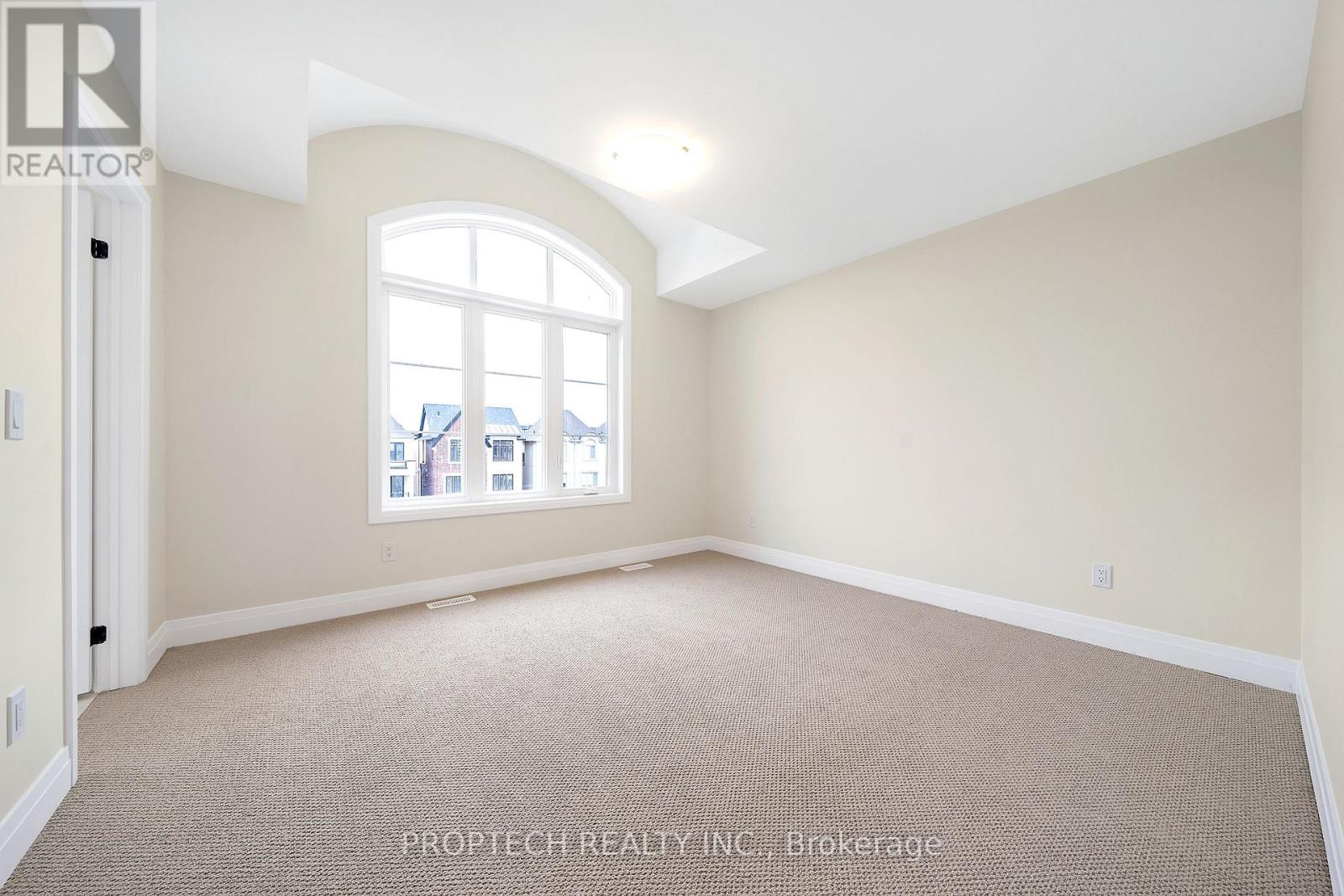14 York Downs Boulevard Markham, Ontario L6C 3J7
$4,400 Monthly
Enjoy Luxury Living in Stunning 3-storey Detached Home in Union Village! Double Garage Home with Over 2,700 Sqft of Comfortable Living Space with Hardwood Floors, 9' Smooth Ceilings on 1st and 2nd Floors, and a Beautiful Kitchen with Island. Walk-out onto the Balcony from 3rd-Floor Loft or Relax in the Soaker Tub from the 5-Piece Ensuite in Primary Bedroom. Direct Access To Double Garage & Parking For 3 Vehicles. Minutes to Supermarket, Pierre Elliott Trudeau H.S., Parks, and 404/407. **** EXTRAS **** S/S Fridge, S/S Stove, S/S Range Hood, S/S Dishwasher, Front Load Washer & Dryer, All Window Covering, All ELFS. Garage Door Opener & Remote. (id:24801)
Property Details
| MLS® Number | N11927141 |
| Property Type | Single Family |
| Community Name | Angus Glen |
| AmenitiesNearBy | Park, Public Transit, Schools |
| CommunityFeatures | Community Centre |
| Features | Lane |
| ParkingSpaceTotal | 3 |
Building
| BathroomTotal | 4 |
| BedroomsAboveGround | 4 |
| BedroomsTotal | 4 |
| BasementDevelopment | Unfinished |
| BasementType | N/a (unfinished) |
| ConstructionStyleAttachment | Detached |
| CoolingType | Central Air Conditioning |
| ExteriorFinish | Stone, Stucco |
| FireplacePresent | Yes |
| FlooringType | Hardwood, Carpeted |
| FoundationType | Unknown |
| HalfBathTotal | 1 |
| HeatingFuel | Natural Gas |
| HeatingType | Forced Air |
| StoriesTotal | 3 |
| Type | House |
| UtilityWater | Municipal Water |
Parking
| Garage |
Land
| Acreage | No |
| LandAmenities | Park, Public Transit, Schools |
| Sewer | Sanitary Sewer |
Rooms
| Level | Type | Length | Width | Dimensions |
|---|---|---|---|---|
| Second Level | Primary Bedroom | 5.64 m | 3.35 m | 5.64 m x 3.35 m |
| Second Level | Bedroom 2 | 3.45 m | 3.05 m | 3.45 m x 3.05 m |
| Second Level | Bedroom 3 | 3.96 m | 3.78 m | 3.96 m x 3.78 m |
| Third Level | Bedroom 4 | 3.7 m | 3.52 m | 3.7 m x 3.52 m |
| Third Level | Recreational, Games Room | 4.32 m | 4.23 m | 4.32 m x 4.23 m |
| Main Level | Great Room | 6.91 m | 3.66 m | 6.91 m x 3.66 m |
| Main Level | Kitchen | 3.28 m | 3.05 m | 3.28 m x 3.05 m |
| Main Level | Dining Room | 4.22 m | 2.44 m | 4.22 m x 2.44 m |
https://www.realtor.ca/real-estate/27810539/14-york-downs-boulevard-markham-angus-glen-angus-glen
Interested?
Contact us for more information
Christine Huang
Salesperson
3555 Don Mills Rd, Unit 218
Toronto, Ontario M2H 3N3
Howard Zhu
Broker of Record
3555 Don Mills Rd, Unit 218
Toronto, Ontario M2H 3N3































