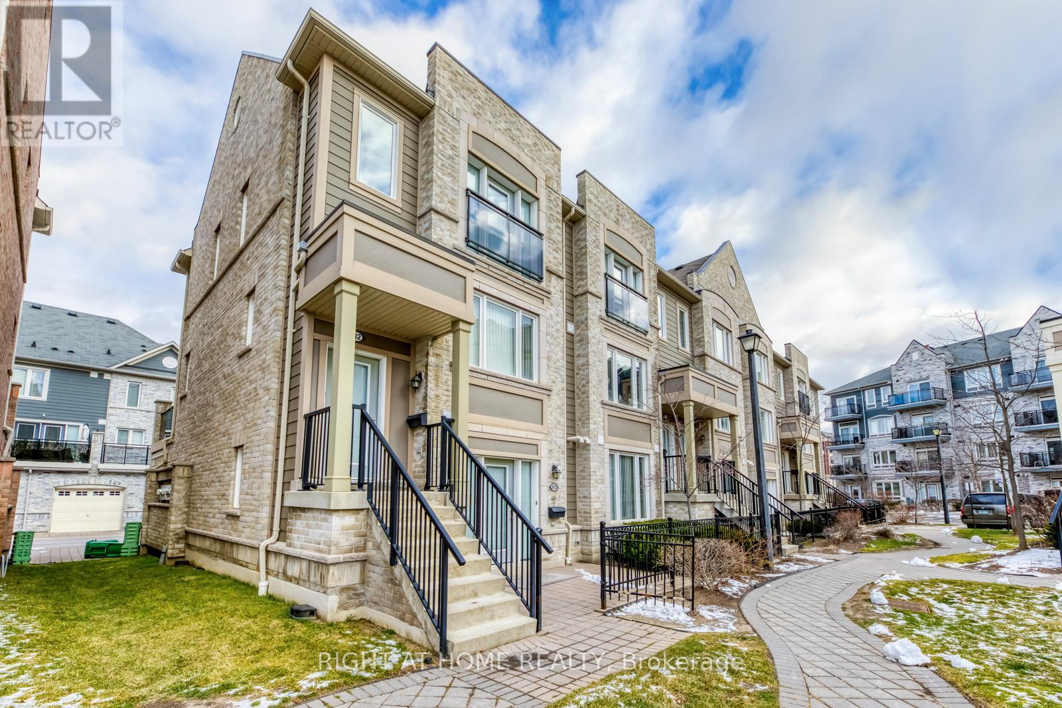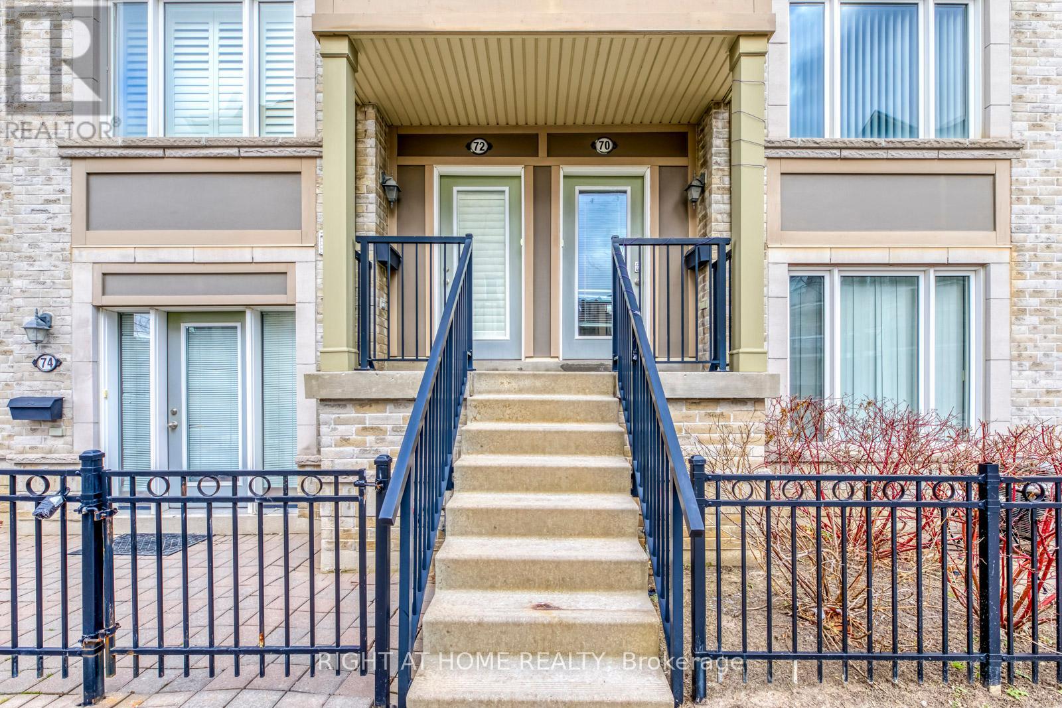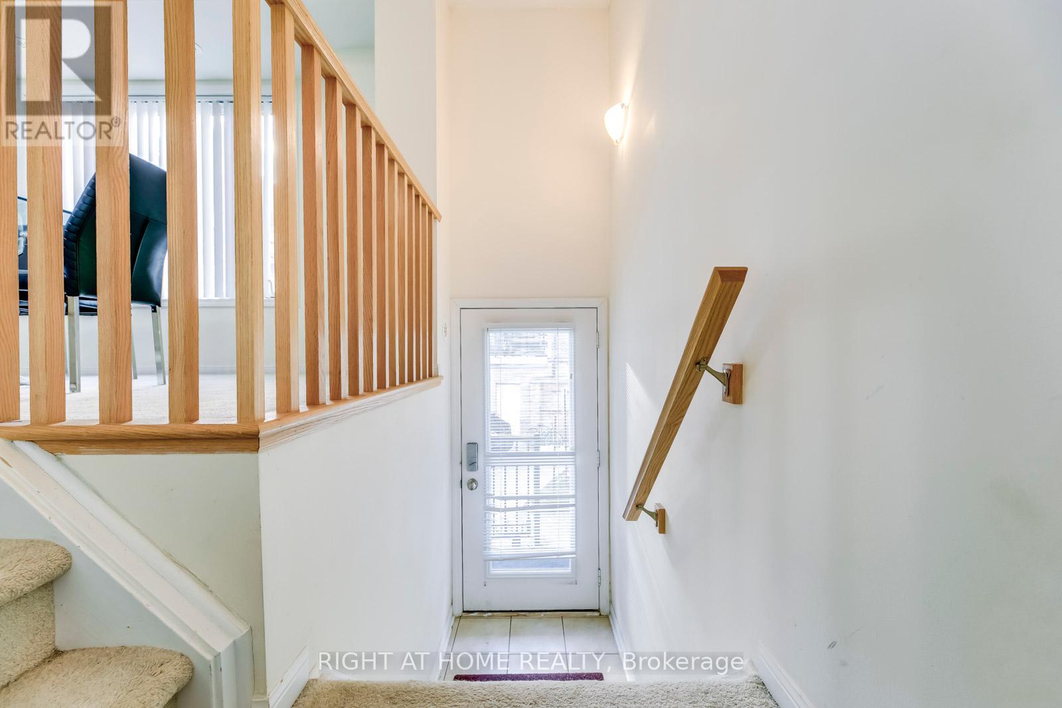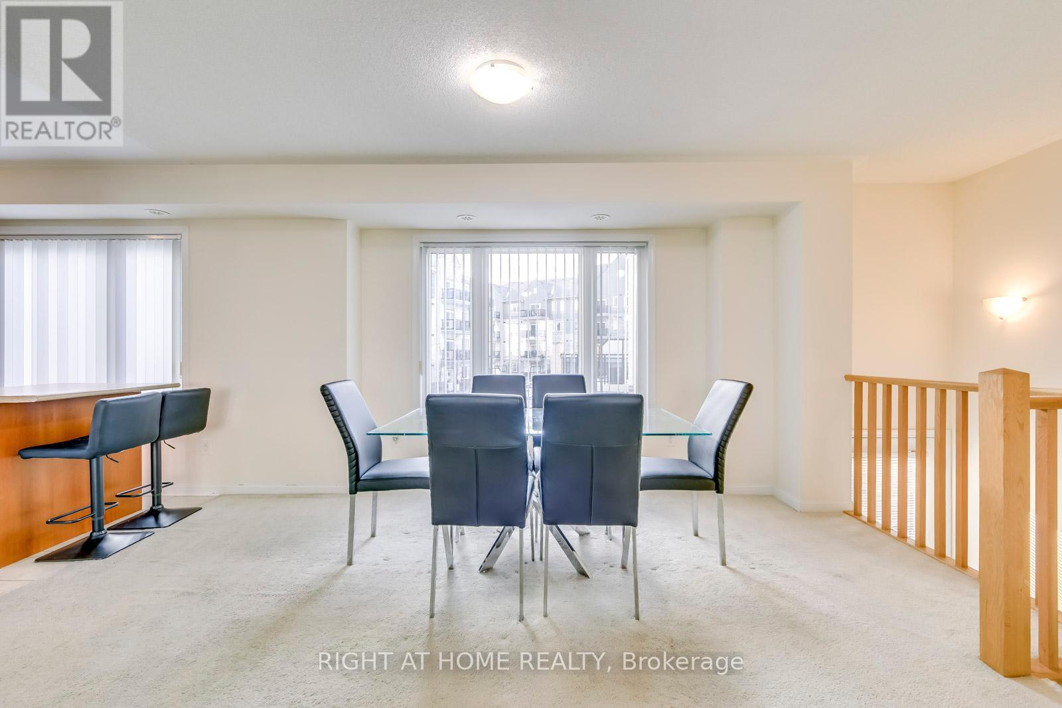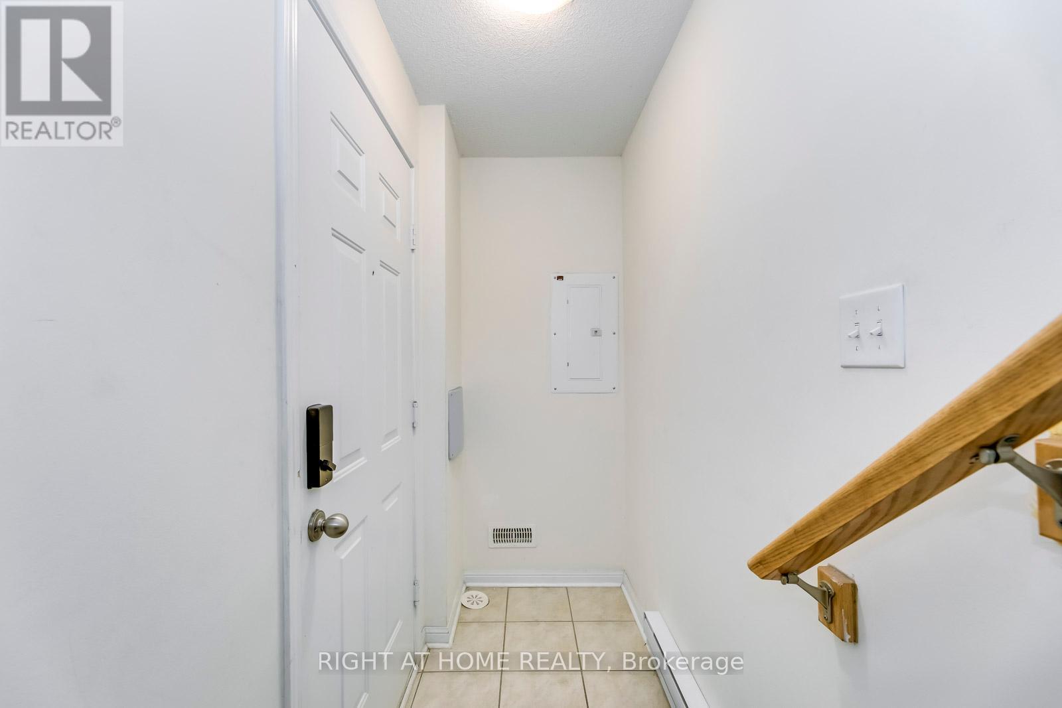70 - 5650 Winston Churchill Boulevard Mississauga, Ontario L5M 0L7
3 Bedroom
3 Bathroom
1399.9886 - 1598.9864 sqft
Central Air Conditioning
Forced Air
$3,150 Monthly
Great Location, Absolutely Stunning 3Bed And 3Bath Condo Townhouse In The Sought After Churchill Meadows Community, Bright Corner Unit, Open Concept Kitchen And Living/Dining, Walkout To The Huge Terrace. Master Bedroom Walkout To Balcony. Decent Size Bedrooms. Close To Schools, Public Transit, Shopping Mall, Highway 403 And 407. (id:24801)
Property Details
| MLS® Number | W11927124 |
| Property Type | Single Family |
| Community Name | Churchill Meadows |
| AmenitiesNearBy | Hospital, Park, Public Transit, Schools |
| CommunityFeatures | Pets Not Allowed |
| ParkingSpaceTotal | 1 |
Building
| BathroomTotal | 3 |
| BedroomsAboveGround | 3 |
| BedroomsTotal | 3 |
| Amenities | Visitor Parking, Separate Electricity Meters, Separate Heating Controls |
| Appliances | Dishwasher, Dryer, Refrigerator, Stove, Washer, Window Coverings |
| CoolingType | Central Air Conditioning |
| ExteriorFinish | Brick |
| FlooringType | Carpeted, Ceramic |
| HalfBathTotal | 1 |
| HeatingFuel | Natural Gas |
| HeatingType | Forced Air |
| StoriesTotal | 2 |
| SizeInterior | 1399.9886 - 1598.9864 Sqft |
| Type | Row / Townhouse |
Parking
| Attached Garage |
Land
| Acreage | No |
| LandAmenities | Hospital, Park, Public Transit, Schools |
Rooms
| Level | Type | Length | Width | Dimensions |
|---|---|---|---|---|
| Second Level | Primary Bedroom | 3.3 m | 3.2 m | 3.3 m x 3.2 m |
| Second Level | Bedroom 2 | 3.2 m | 3.6 m | 3.2 m x 3.6 m |
| Second Level | Bedroom 3 | 3.15 m | 2.97 m | 3.15 m x 2.97 m |
| Second Level | Laundry Room | 2.13 m | 1.2 m | 2.13 m x 1.2 m |
| Main Level | Living Room | 3.78 m | 3.2 m | 3.78 m x 3.2 m |
| Main Level | Dining Room | 4.5 m | 4.1 m | 4.5 m x 4.1 m |
| Main Level | Kitchen | 3.3 m | 3.1 m | 3.3 m x 3.1 m |
Interested?
Contact us for more information
Venkat Perugu
Salesperson
Right At Home Realty



