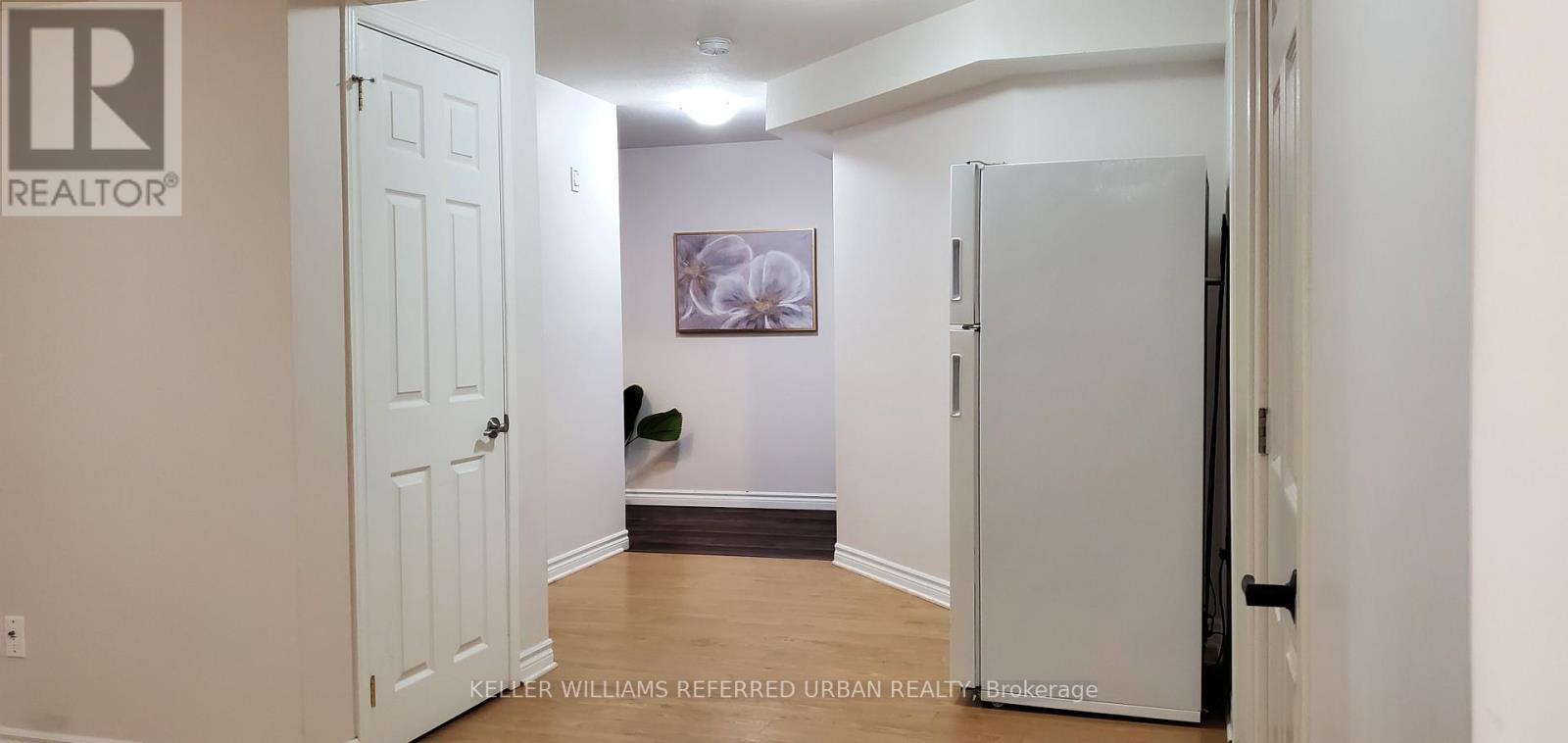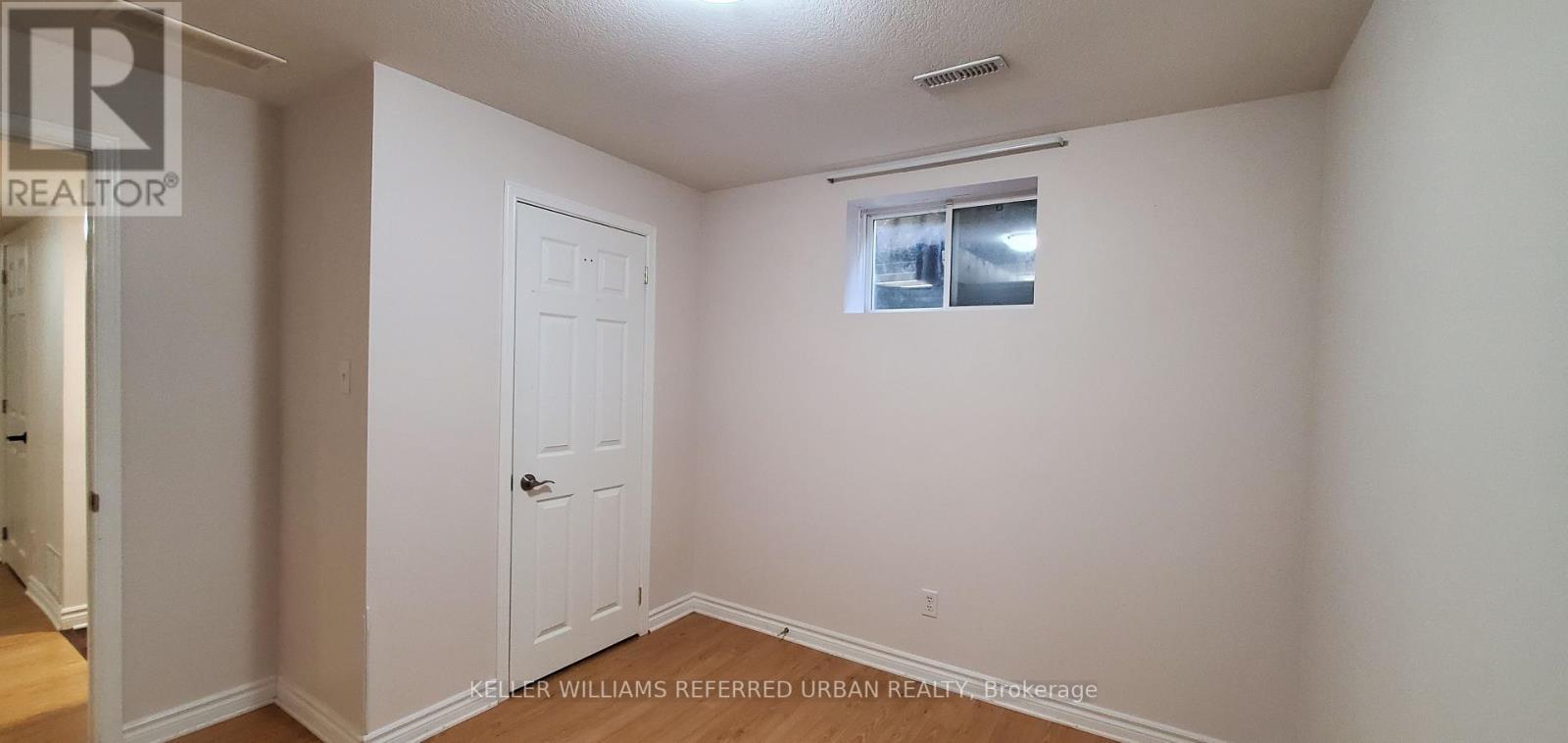Bsmt - 1017 Blythwood Road London, Ontario N6H 5W2
$1,500 Monthly
A perfect basement apartment situated in a well sought-after neighbourhood close to Western University and downtown London. This all-inclusive basement apartment has 2 bedrooms, a fully functional kitchenette, bathroom, a laundry closet with a separate entrance that is perfect for a young couple or two professionals looking to live in a lovely and peaceful environment with a shopping and dining districts near by. The Oakridge community boasts great schools, shopping, dining, recreational and a safe family-oriented area. This is a perfect place for you, be the first to lease if before anyone else. **** EXTRAS **** Showings are set up through Broker Bay. Offers welcome anytime with 48 hours irrevocability along with the rental application, credit report, ID, employment letter & references. Show with love & (id:24801)
Property Details
| MLS® Number | X11927184 |
| Property Type | Single Family |
| Community Name | North M |
| Amenities Near By | Hospital, Public Transit, Schools |
| Community Features | Community Centre, School Bus |
| Features | Carpet Free, In Suite Laundry, Sump Pump, In-law Suite |
| Parking Space Total | 2 |
Building
| Bathroom Total | 1 |
| Bedrooms Above Ground | 2 |
| Bedrooms Total | 2 |
| Appliances | Dryer, Microwave, Refrigerator, Stove, Washer |
| Basement Features | Apartment In Basement, Separate Entrance |
| Basement Type | N/a |
| Construction Style Attachment | Detached |
| Cooling Type | Central Air Conditioning |
| Exterior Finish | Brick |
| Flooring Type | Hardwood, Tile |
| Foundation Type | Brick |
| Heating Fuel | Natural Gas |
| Heating Type | Forced Air |
| Stories Total | 2 |
| Type | House |
| Utility Water | Municipal Water |
Parking
| Attached Garage |
Land
| Acreage | No |
| Land Amenities | Hospital, Public Transit, Schools |
| Sewer | Sanitary Sewer |
| Size Depth | 171 Ft ,8 In |
| Size Frontage | 35 Ft ,6 In |
| Size Irregular | 35.56 X 171.71 Ft |
| Size Total Text | 35.56 X 171.71 Ft|under 1/2 Acre |
Rooms
| Level | Type | Length | Width | Dimensions |
|---|---|---|---|---|
| Lower Level | Living Room | 3.9 m | 3.36 m | 3.9 m x 3.36 m |
| Lower Level | Bedroom | 3.29 m | 3.09 m | 3.29 m x 3.09 m |
| Lower Level | Bedroom | 3.3 m | 2.74 m | 3.3 m x 2.74 m |
| Lower Level | Bathroom | 1.91 m | 1.99 m | 1.91 m x 1.99 m |
| Lower Level | Kitchen | 1.39 m | 1.41 m | 1.39 m x 1.41 m |
Utilities
| Sewer | Available |
https://www.realtor.ca/real-estate/27810606/bsmt-1017-blythwood-road-london-north-m
Contact Us
Contact us for more information
Moataz Al-Tamimi
Salesperson
156 Duncan Mill Rd Unit 1
Toronto, Ontario M3B 3N2
(416) 572-1016
(416) 572-1017
www.whykwru.ca/



















