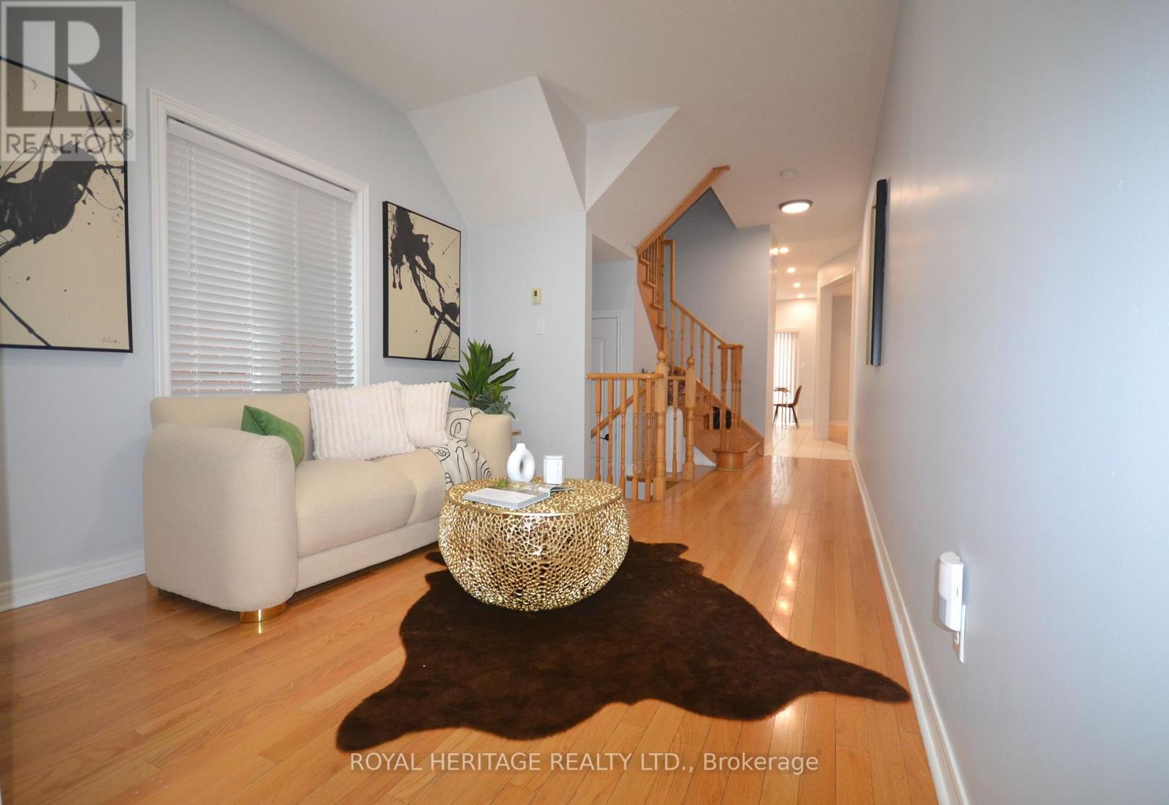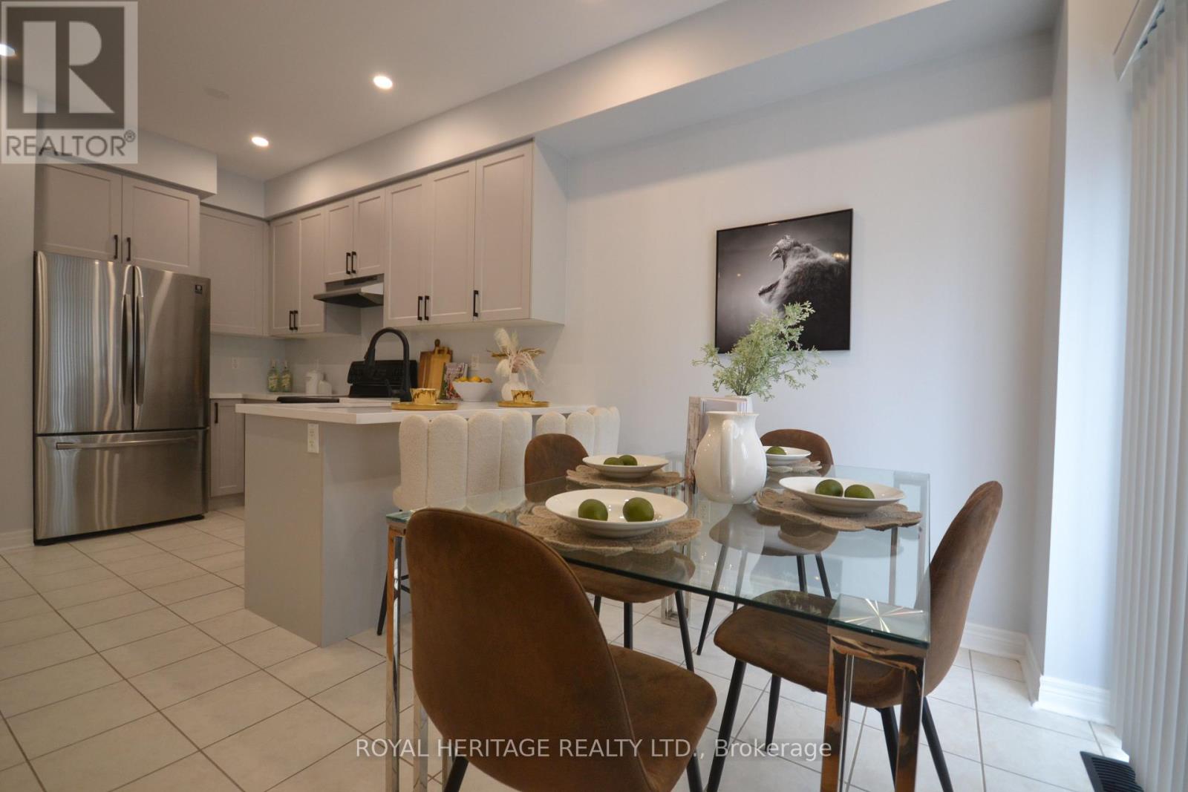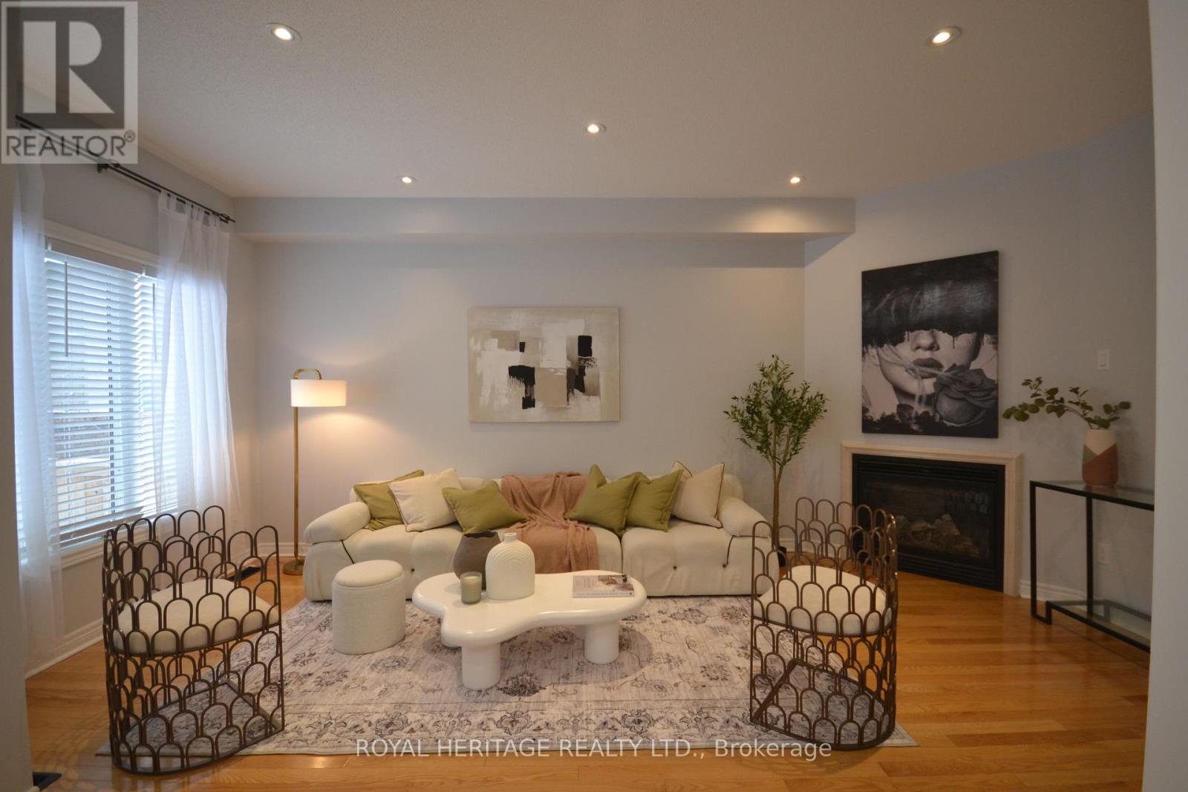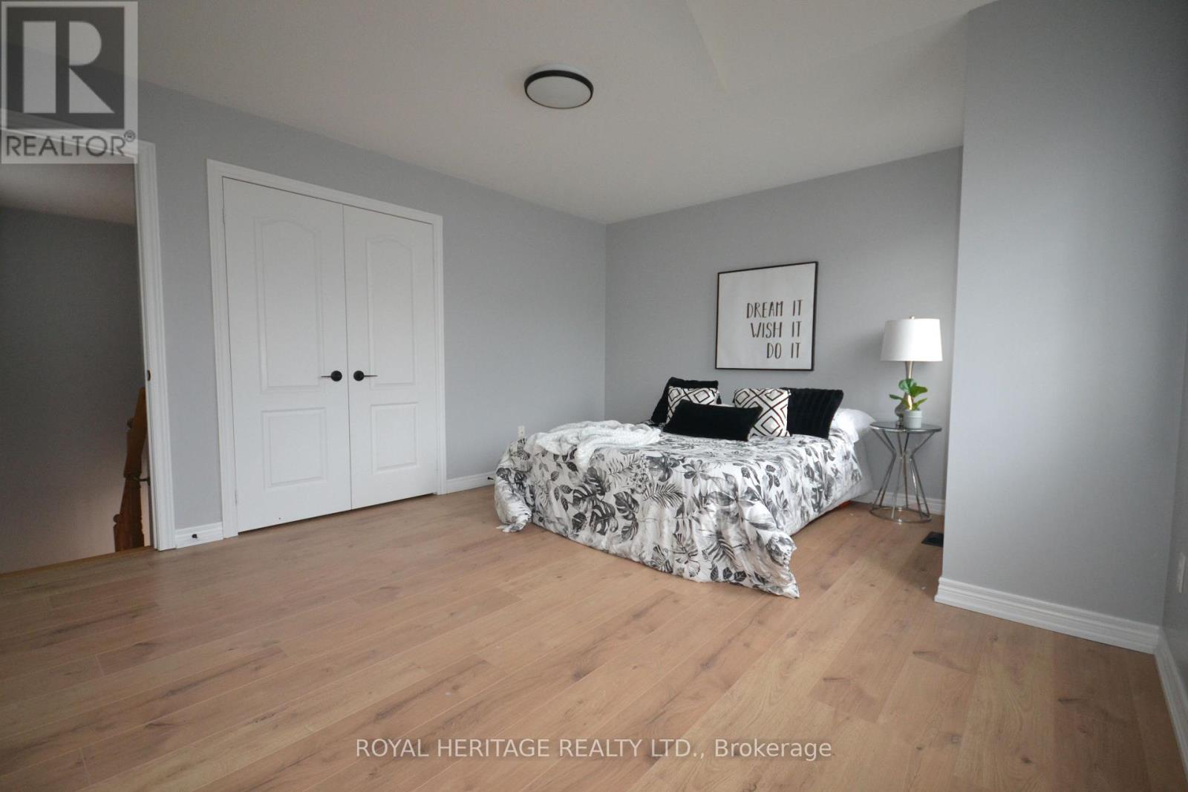10 Jonas Mill Way Whitchurch-Stouffville, Ontario L4A 0M4
$998,888
Welcome to this beautiful semi-detached three-bedroom home with a spacious loft that can serve as a family room, office, or even like a 4th bedroom. The main floor features an open-concept living/dinning area with hardwood floors, oak staircase, soaring 9-foot ceilings and freshly painted throughout. Updated kitchen with quarts counters, S/S appliances, breakfast bar and LED pot lights. Cozy family room with Napoleon gas fireplace and large window overlooking the backyard. Enjoy the convenience of a direct access to the garage and brand new laminate on the upper floor. Must see to appreciate. Minutes to shopping centers, go train station, schools, recreational center and park. (id:24801)
Property Details
| MLS® Number | N11927256 |
| Property Type | Single Family |
| Community Name | Stouffville |
| ParkingSpaceTotal | 2 |
Building
| BathroomTotal | 3 |
| BedroomsAboveGround | 3 |
| BedroomsBelowGround | 1 |
| BedroomsTotal | 4 |
| Appliances | Water Softener, Dryer, Garage Door Opener, Washer, Window Coverings |
| BasementType | Full |
| ConstructionStyleAttachment | Semi-detached |
| CoolingType | Central Air Conditioning |
| ExteriorFinish | Brick |
| FireplacePresent | Yes |
| FireplaceType | Insert |
| FlooringType | Hardwood, Ceramic, Laminate |
| FoundationType | Poured Concrete |
| HalfBathTotal | 1 |
| HeatingFuel | Natural Gas |
| HeatingType | Forced Air |
| StoriesTotal | 2 |
| Type | House |
| UtilityWater | Municipal Water |
Parking
| Attached Garage |
Land
| Acreage | No |
| Sewer | Sanitary Sewer |
| SizeDepth | 85 Ft ,4 In |
| SizeFrontage | 24 Ft ,7 In |
| SizeIrregular | 24.61 X 85.37 Ft |
| SizeTotalText | 24.61 X 85.37 Ft |
Rooms
| Level | Type | Length | Width | Dimensions |
|---|---|---|---|---|
| Main Level | Living Room | 3.45 m | 3.1 m | 3.45 m x 3.1 m |
| Main Level | Dining Room | 3.45 m | 3.1 m | 3.45 m x 3.1 m |
| Main Level | Family Room | 3.28 m | 3.05 m | 3.28 m x 3.05 m |
| Main Level | Kitchen | 3.16 m | 3.02 m | 3.16 m x 3.02 m |
| Main Level | Eating Area | 2.49 m | 2.44 m | 2.49 m x 2.44 m |
| Upper Level | Primary Bedroom | 4.89 m | 3.18 m | 4.89 m x 3.18 m |
| Upper Level | Bedroom 2 | 3.05 m | 2.77 m | 3.05 m x 2.77 m |
| Upper Level | Bedroom 3 | 2.49 m | 2.46 m | 2.49 m x 2.46 m |
| In Between | Loft | 4.3 m | 4.12 m | 4.3 m x 4.12 m |
Interested?
Contact us for more information
Vili Dimitrovski
Salesperson
1029 Brock Road Unit 200
Pickering, Ontario L1W 3T7




















