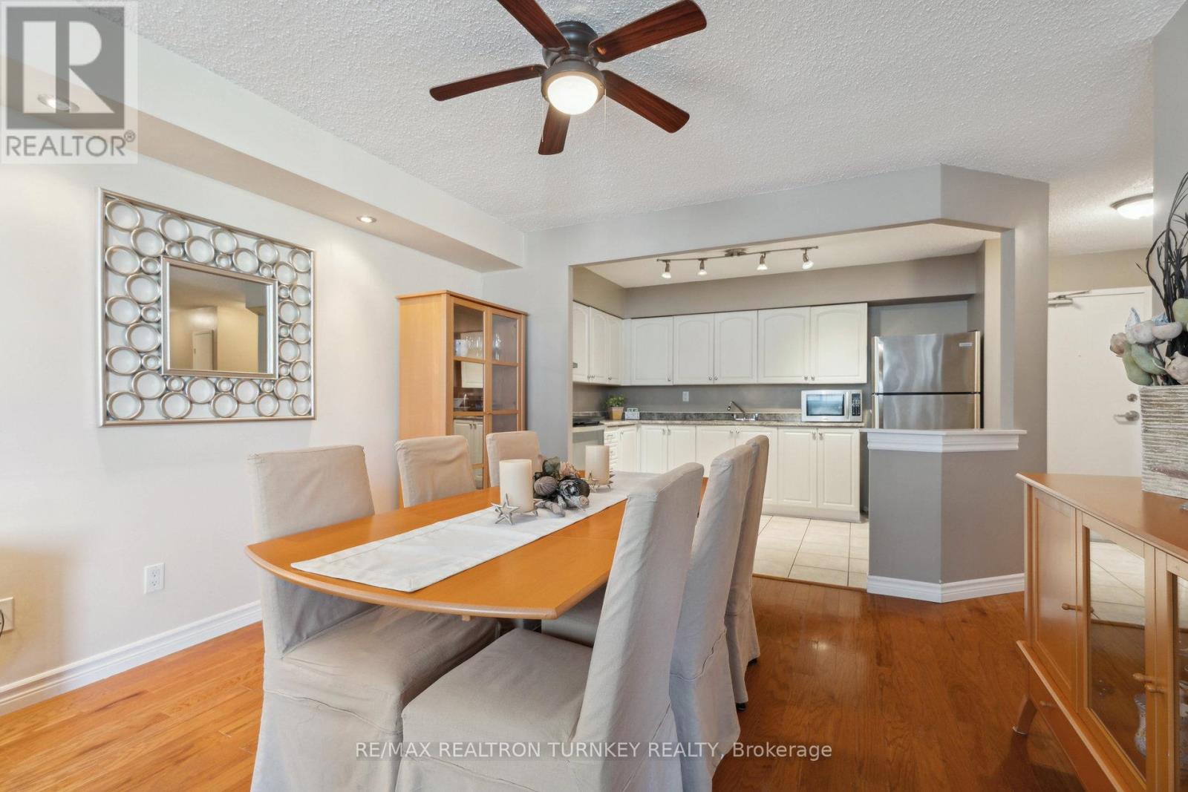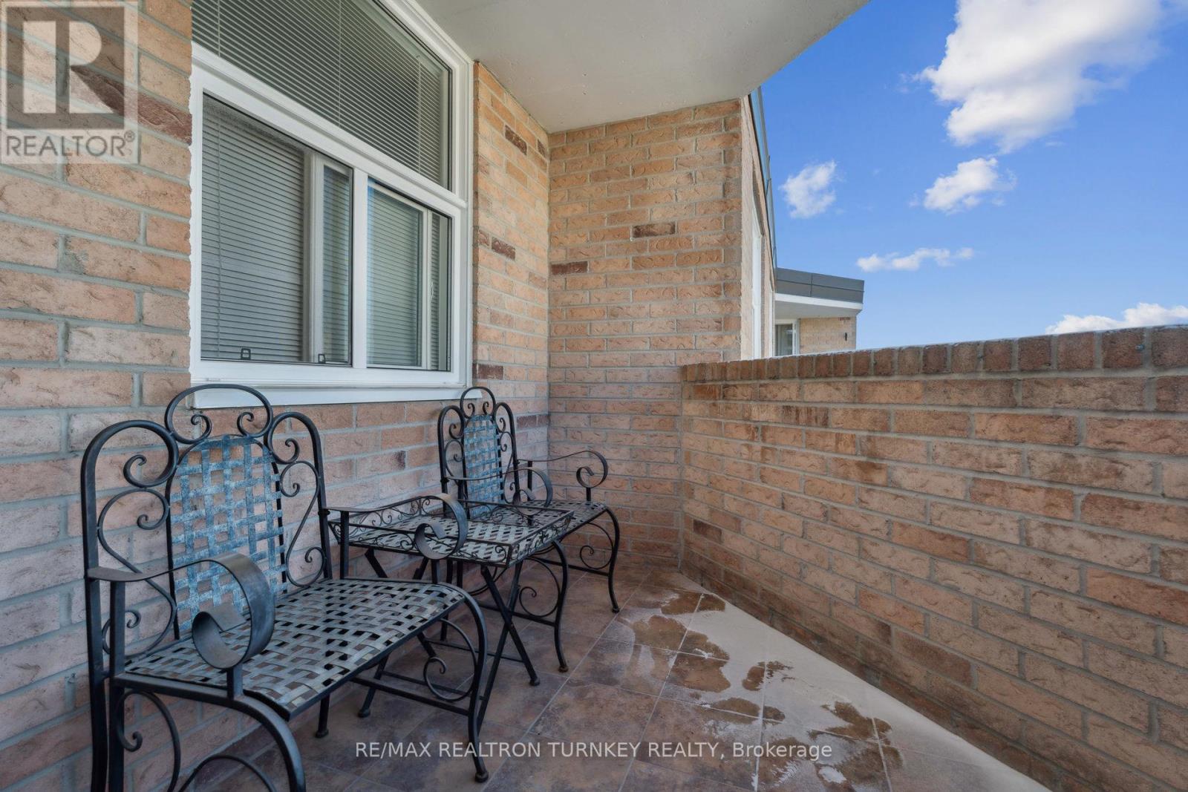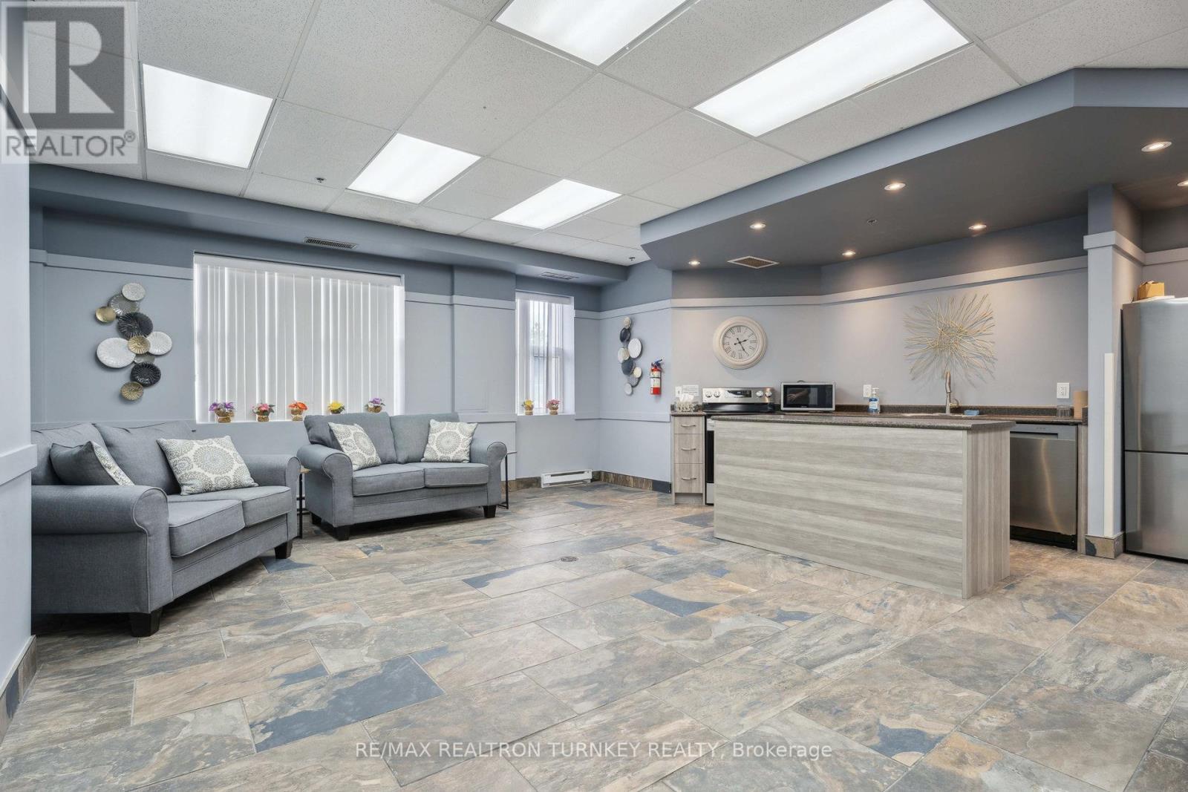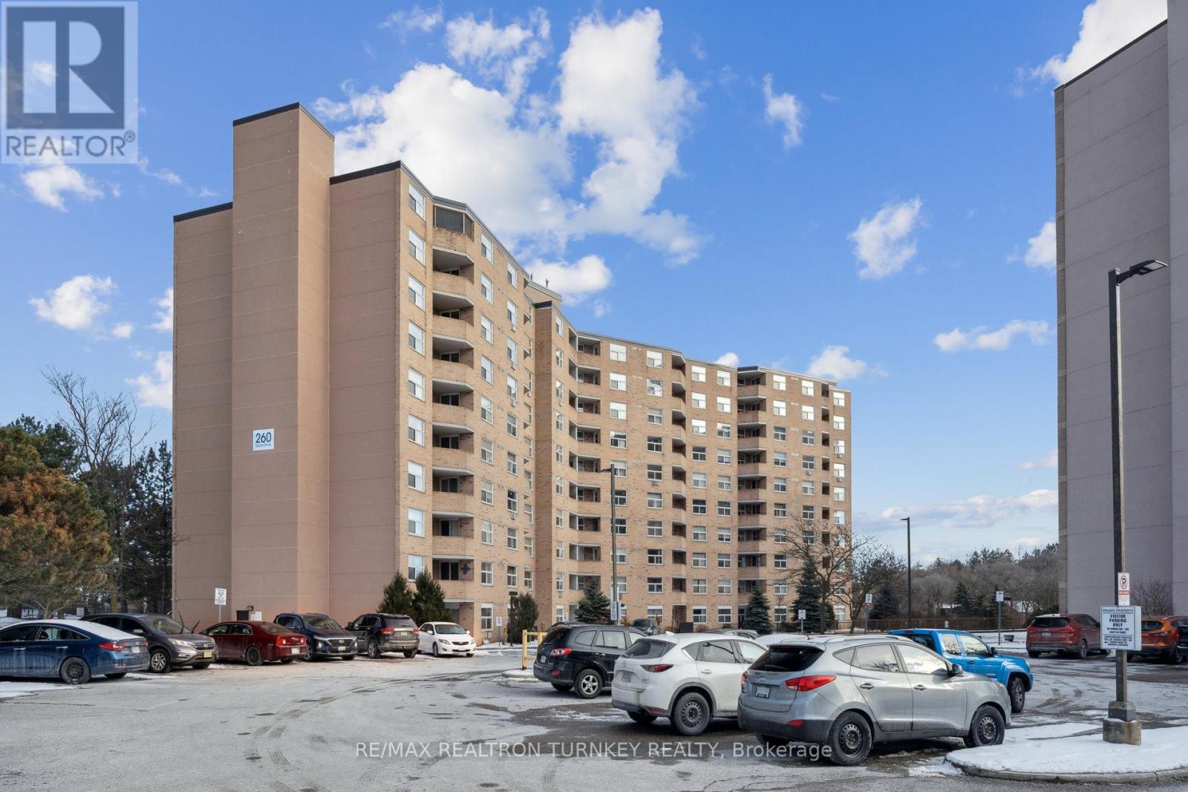P1011 - 260 Davis Drive Newmarket, Ontario L3Y 7C3
$498,500Maintenance, Insurance, Parking, Water
$575.81 Monthly
Maintenance, Insurance, Parking, Water
$575.81 MonthlyPenthouse Living with a View in convenient Central Newmarket! Fabulous Updated Condo Apt with 900 sq ft Open Concept Floorplan offers 2 spacious bedrooms with XL Double Closets, Renovated 4 piece bathroom, 1 designated parking space close to South entrance, 1 storage locker and a private covered balcony! The Open Concept living and dining area with upgraded Hardwood Flooring provides an ideal space to relax and entertain. Walk out to Breathtaking Forested views and Relax on the Open Covered Balcony. The updated white kitchen is generously sized and equipped with Stainless Steel Appliances. Versatile Storage Rm/Office offers Multiple Uses and Dual Linen Closets (or Pantry) provide ample storage! This meticulously maintained unit is ideal for first-time homebuyers and downsizers. Walk to schools, shopping and amenities including: Southlake Hospital, Upper Canada Mall and Historic Main Street with shops, restaurants & lovely Fairy Lake. Well situated along the Viva public transit route & close to the GO Train station. Quick access to Highways 404 and 400! Secondary parking spots may be available for rent. Building offers On-site Property Management, On-site Laundry, Resident's Party/Meeting Room, Exercise Room/Gym & Bike Storage. Move in Ready! **** EXTRAS **** Washing Machine is portable - can be installed in kitchen instead of a dishwasher per Management. In-Building Laundry Facilities available. Heat and Hydro approx. $115/mth in winter months through NT Power (id:24801)
Property Details
| MLS® Number | N11927305 |
| Property Type | Single Family |
| Community Name | Central Newmarket |
| AmenitiesNearBy | Hospital, Park, Public Transit, Schools |
| CommunityFeatures | Pet Restrictions, Community Centre |
| Features | Balcony |
| ParkingSpaceTotal | 1 |
Building
| BathroomTotal | 1 |
| BedroomsAboveGround | 2 |
| BedroomsTotal | 2 |
| Amenities | Visitor Parking, Party Room, Exercise Centre, Storage - Locker |
| Appliances | Microwave, Refrigerator, Stove, Washer |
| ExteriorFinish | Brick |
| FlooringType | Ceramic, Hardwood, Carpeted |
| HeatingFuel | Electric |
| HeatingType | Baseboard Heaters |
| SizeInterior | 899.9921 - 998.9921 Sqft |
| Type | Apartment |
Land
| Acreage | No |
| LandAmenities | Hospital, Park, Public Transit, Schools |
Rooms
| Level | Type | Length | Width | Dimensions |
|---|---|---|---|---|
| Main Level | Kitchen | 3.73 m | 2.49 m | 3.73 m x 2.49 m |
| Main Level | Living Room | 3.71 m | 3.51 m | 3.71 m x 3.51 m |
| Main Level | Dining Room | 3.71 m | 3.15 m | 3.71 m x 3.15 m |
| Main Level | Primary Bedroom | 4.88 m | 3.02 m | 4.88 m x 3.02 m |
| Main Level | Bedroom 2 | 3.86 m | 3.18 m | 3.86 m x 3.18 m |
| Main Level | Utility Room | 2.74 m | 1.32 m | 2.74 m x 1.32 m |
Interested?
Contact us for more information
Jennifer Clements
Broker of Record
1140 Stellar Drive #102
Newmarket, Ontario L3Y 7B7

































