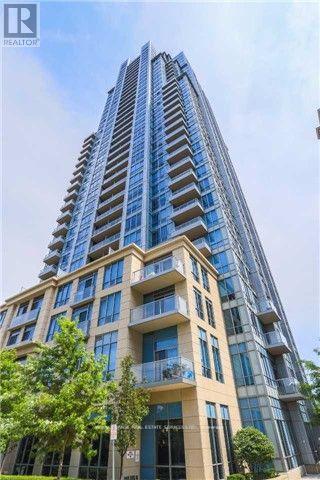2305 - 15 Viking Lane Toronto, Ontario M9B 0A4
$594,900Maintenance, Insurance, Parking, Common Area Maintenance
$512.77 Monthly
Maintenance, Insurance, Parking, Common Area Maintenance
$512.77 MonthlyLuxury one bedroom plus den for lease in Tridel's Viking Lane Community. The newest of the buildings (15 Viking Lane) this unit boasts the following outstanding features: 650 sq ft of living space, premium south facing exposure with lake view, open concept kitchen with granite counters and stainless steel appliances, high ceilings, excellent size bedroom, large ensuite laundry, open balcony with north exposure and PARKING. **** EXTRAS **** Building amenities include: 24/7 concierge, visitor parking, indoor pool, well equipped gym, outdoor patio and BBQ area, Party Room and a well-managed building and board. (id:24801)
Property Details
| MLS® Number | W11927462 |
| Property Type | Single Family |
| Neigbourhood | Six Points |
| Community Name | Islington-City Centre West |
| AmenitiesNearBy | Park, Public Transit, Schools |
| CommunityFeatures | Pet Restrictions |
| Features | Balcony, In Suite Laundry |
| ParkingSpaceTotal | 1 |
| PoolType | Indoor Pool |
Building
| BathroomTotal | 1 |
| BedroomsAboveGround | 1 |
| BedroomsBelowGround | 1 |
| BedroomsTotal | 2 |
| Amenities | Security/concierge, Exercise Centre, Party Room, Visitor Parking |
| CoolingType | Central Air Conditioning |
| ExteriorFinish | Brick, Concrete |
| FlooringType | Laminate |
| HeatingFuel | Natural Gas |
| HeatingType | Forced Air |
| SizeInterior | 599.9954 - 698.9943 Sqft |
| Type | Apartment |
Parking
| Underground |
Land
| Acreage | No |
| LandAmenities | Park, Public Transit, Schools |
Rooms
| Level | Type | Length | Width | Dimensions |
|---|---|---|---|---|
| Main Level | Living Room | 4.88 m | 3.25 m | 4.88 m x 3.25 m |
| Main Level | Dining Room | 4.88 m | 3.25 m | 4.88 m x 3.25 m |
| Main Level | Kitchen | 3.56 m | 2.9 m | 3.56 m x 2.9 m |
| Main Level | Primary Bedroom | 3.43 m | 3.1 m | 3.43 m x 3.1 m |
| Main Level | Den | 3.1 m | 2.13 m | 3.1 m x 2.13 m |
| Main Level | Laundry Room | 1.83 m | 1.07 m | 1.83 m x 1.07 m |
Interested?
Contact us for more information
Ian Wilson
Salesperson
3031 Bloor St. W.
Toronto, Ontario M8X 1C5

















