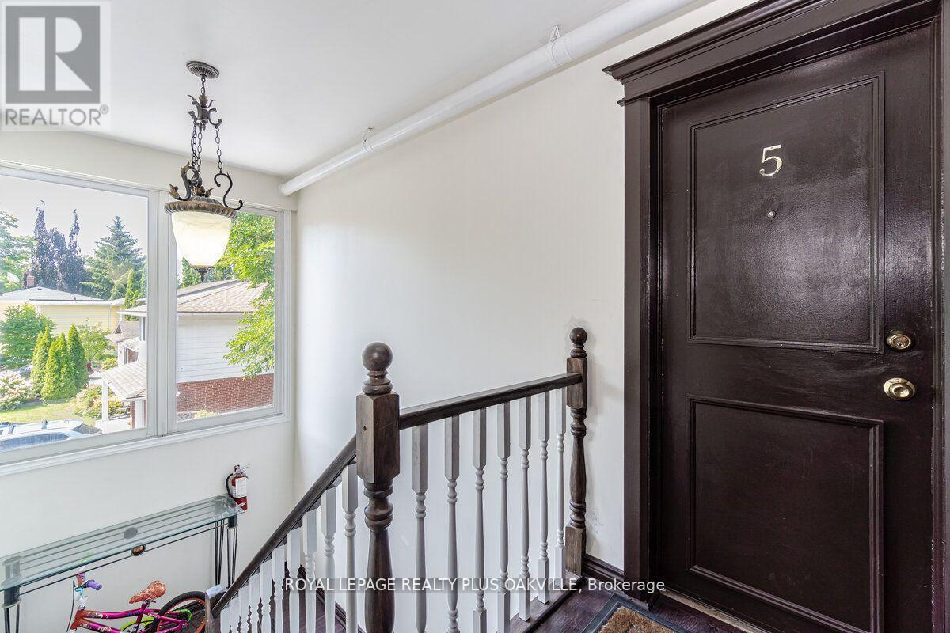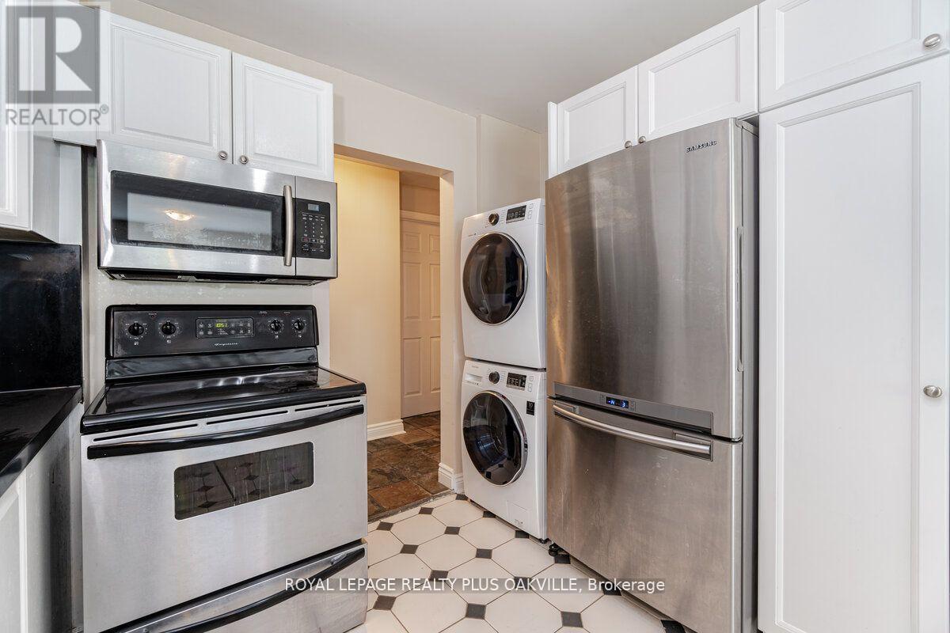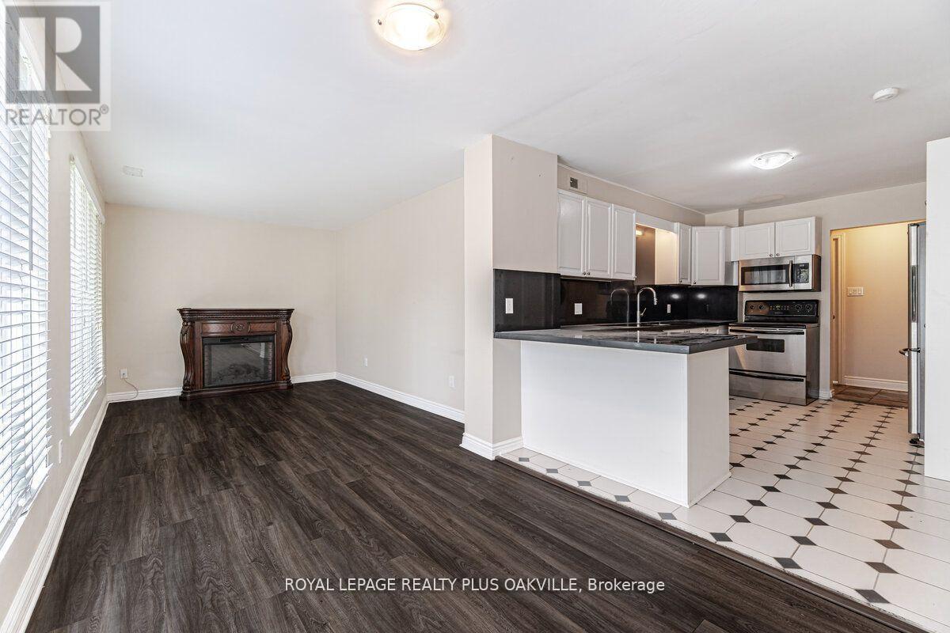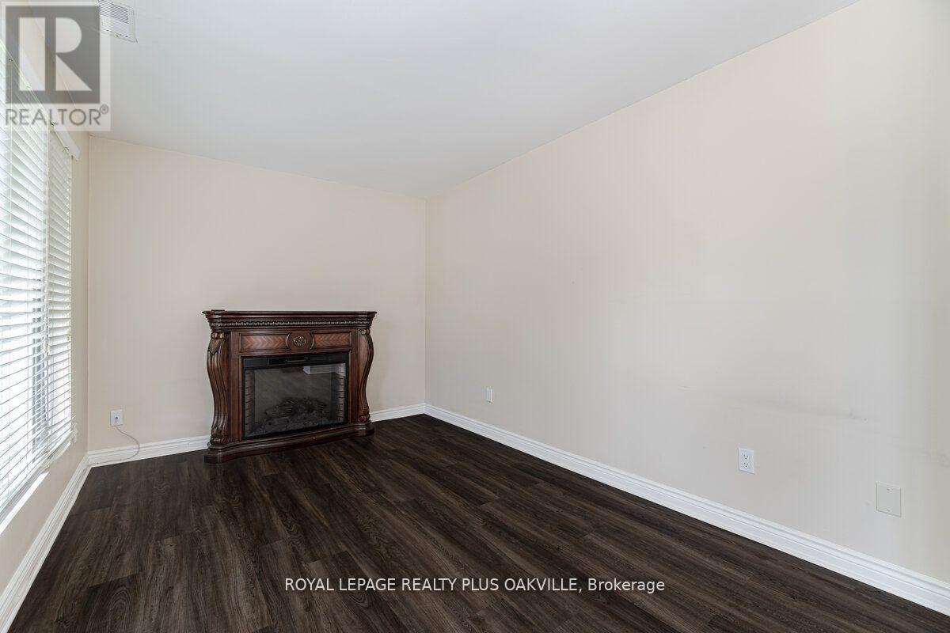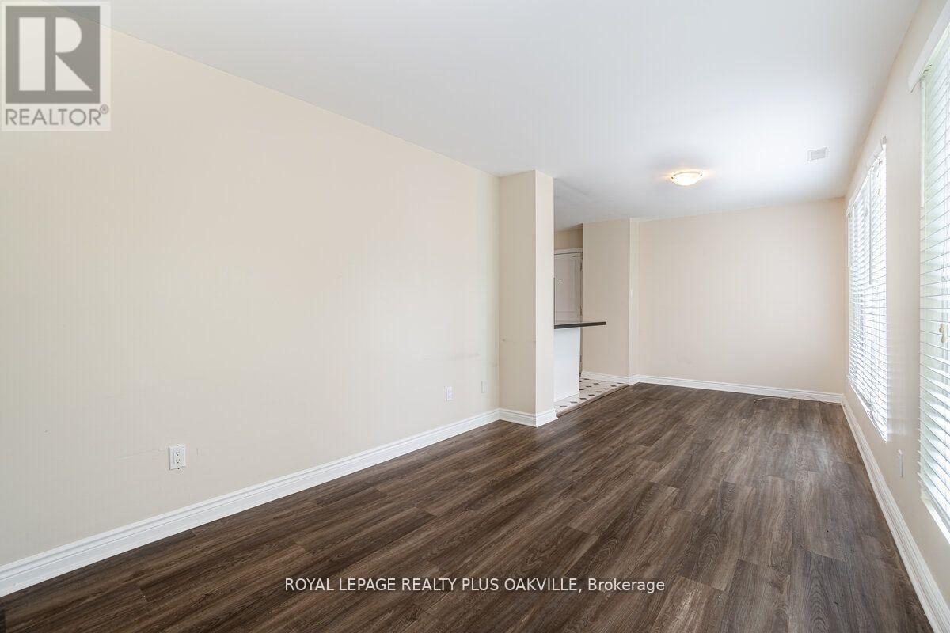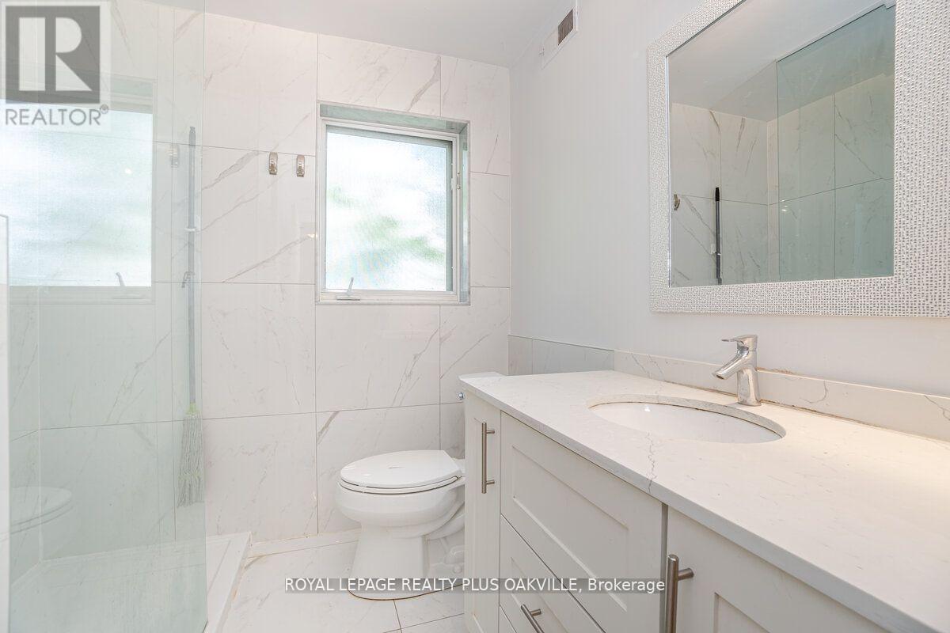5 - 312 Reynolds Street Oakville, Ontario L6J 3L8
$2,950 Monthly
Desirable Oakville location! Top floor, bright and spacious top floor 3 bed 2 full bath renovated unit. 1250 sqft of living space! This well maintained 6-plex features a sun filled spacious living/dining room. Large family room, spacious bedrooms, electric fireplace, totally renovated bath with marble floors, new vanity/shower, in-suite laundry, (1 parking spot + $150). Excellent location in the heart of upscale Oakville. Easy walking distance to whole food plaza, downtown Oakville, lake, close to GO Train, top Oakville schools, shopping district & new recreational center. Utilities additional, no pets please. Credit check and rental application required. (id:24801)
Property Details
| MLS® Number | W11927484 |
| Property Type | Multi-family |
| Community Name | 1013 - OO Old Oakville |
| Features | In Suite Laundry |
| ParkingSpaceTotal | 1 |
Building
| BathroomTotal | 2 |
| BedroomsAboveGround | 3 |
| BedroomsTotal | 3 |
| CoolingType | Central Air Conditioning |
| ExteriorFinish | Stucco |
| FoundationType | Block |
| HeatingFuel | Electric |
| HeatingType | Forced Air |
| StoriesTotal | 2 |
| SizeInterior | 1099.9909 - 1499.9875 Sqft |
| Type | Other |
| UtilityWater | Municipal Water |
Land
| Acreage | No |
| Sewer | Sanitary Sewer |
| SizeTotalText | Under 1/2 Acre |
Rooms
| Level | Type | Length | Width | Dimensions |
|---|---|---|---|---|
| Main Level | Kitchen | 3.1 m | 4.29 m | 3.1 m x 4.29 m |
| Main Level | Dining Room | 4.04 m | 2.82 m | 4.04 m x 2.82 m |
| Main Level | Living Room | 3.12 m | 2.82 m | 3.12 m x 2.82 m |
| Main Level | Primary Bedroom | 4.37 m | 3.48 m | 4.37 m x 3.48 m |
| Main Level | Bedroom 2 | 3.56 m | 3.78 m | 3.56 m x 3.78 m |
| Main Level | Bedroom 3 | 3.56 m | 3.23 m | 3.56 m x 3.23 m |
| Main Level | Bathroom | Measurements not available | ||
| Main Level | Laundry Room | Measurements not available | ||
| Main Level | Bathroom | Measurements not available |
Interested?
Contact us for more information
Peter Markou
Broker






