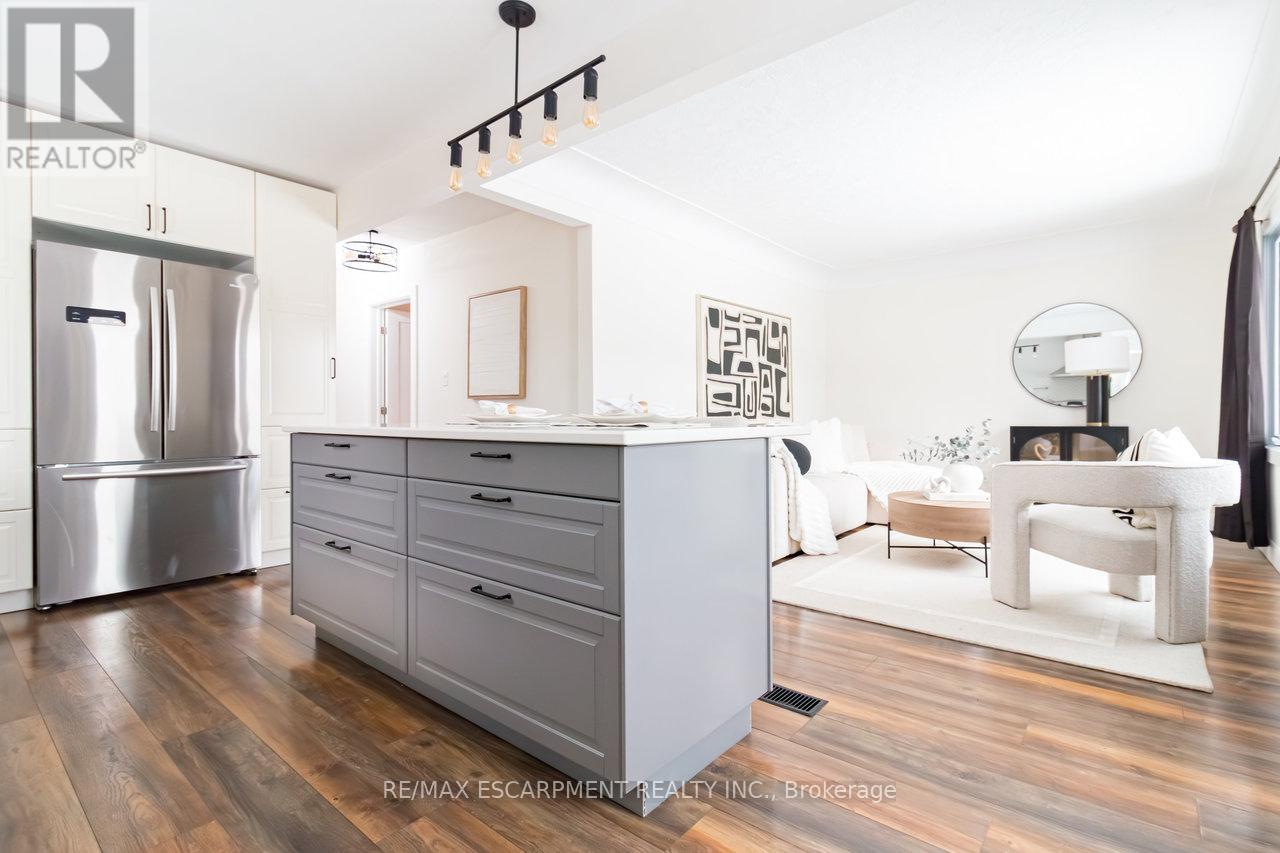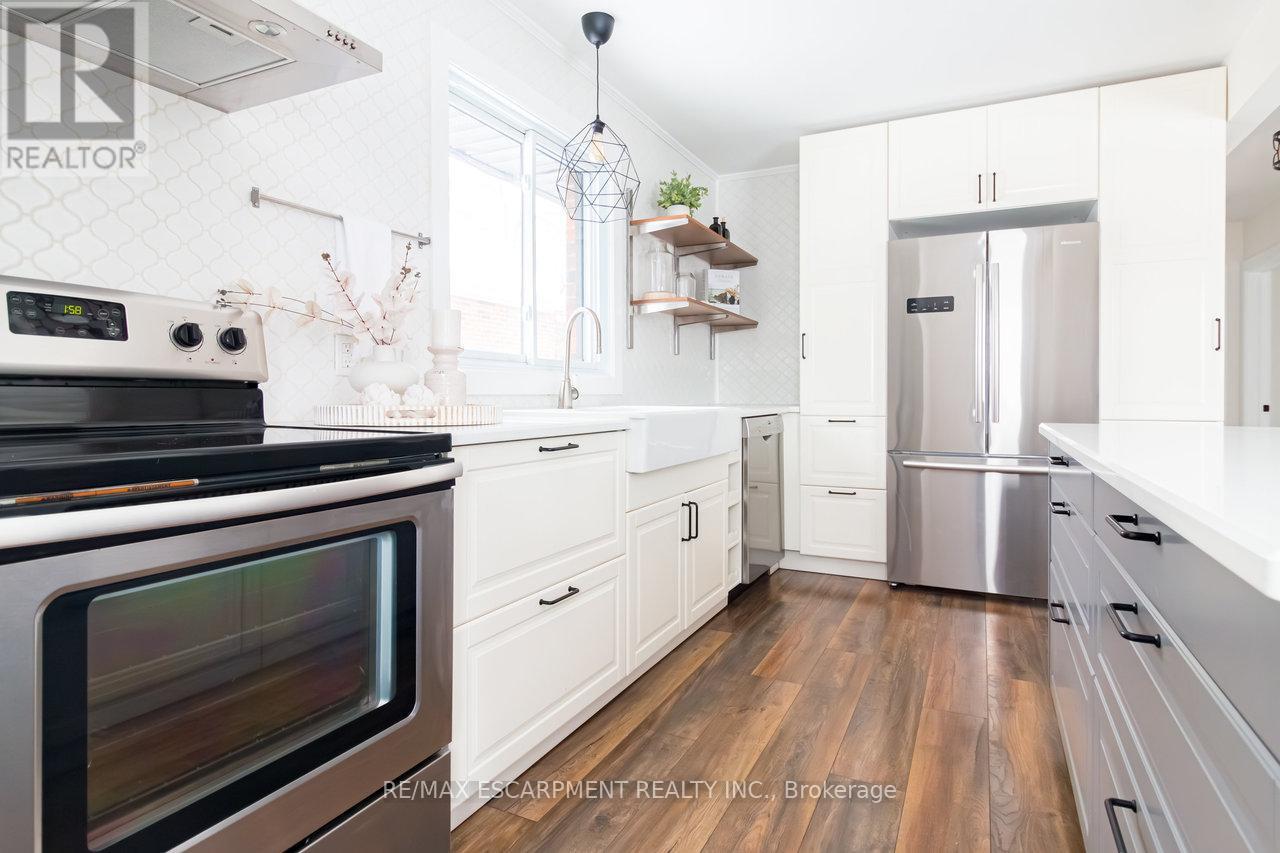374 East 16th Street Hamilton, Ontario L9A 4K3
$769,900
Discover the perfect blend of comfort and convenience in this meticulously maintained, all-brick bungalow! This charming 3+1 bedroom home offers a bright, open-concept main floor, ideal for entertaining. Imagine gatherings in the spacious living room flowing seamlessly into the modern kitchen, featuring a breakfast island with quartz countertops, ceramic backsplash, built-in dishwasher, wine rack, and sleek stainless steel appliances. The updated main bathroom adds a touch of elegance with mosaic ceramic floors and tub surround. The fully finished basement boasts a well-appointed in-law suite, perfect for extended family or generating potential rental income. Recent upgrades abound, including updated wiring, light fixtures, a new roof (2017), updated windows and doors, a new furnace (2023), new A/C (2021), fresh paint throughout, and a new driveway (2021). The fully fenced backyard features a fantastic 20'x12'5 oversized workshop a dream for hobbyists, artists, and handymen alike. With its prime location, just minutes from transit, Mohawk College, parks, LimeRidge Mall, and the Lincoln Alexander Parkway, this turn-key home offers everything you need and more. (id:24801)
Property Details
| MLS® Number | X11927459 |
| Property Type | Single Family |
| Community Name | Hill Park |
| AmenitiesNearBy | Hospital, Park, Place Of Worship |
| Features | Level Lot |
| ParkingSpaceTotal | 4 |
Building
| BathroomTotal | 2 |
| BedroomsAboveGround | 3 |
| BedroomsBelowGround | 1 |
| BedroomsTotal | 4 |
| Appliances | Dishwasher, Dryer, Range, Refrigerator, Stove, Washer |
| ArchitecturalStyle | Bungalow |
| BasementFeatures | Apartment In Basement, Separate Entrance |
| BasementType | N/a |
| ConstructionStyleAttachment | Detached |
| CoolingType | Central Air Conditioning |
| ExteriorFinish | Vinyl Siding, Brick |
| FoundationType | Block |
| HeatingFuel | Natural Gas |
| HeatingType | Forced Air |
| StoriesTotal | 1 |
| SizeInterior | 699.9943 - 1099.9909 Sqft |
| Type | House |
| UtilityWater | Municipal Water |
Land
| Acreage | No |
| FenceType | Fenced Yard |
| LandAmenities | Hospital, Park, Place Of Worship |
| Sewer | Sanitary Sewer |
| SizeDepth | 100 Ft |
| SizeFrontage | 40 Ft |
| SizeIrregular | 40 X 100 Ft |
| SizeTotalText | 40 X 100 Ft|under 1/2 Acre |
| ZoningDescription | R1 |
Rooms
| Level | Type | Length | Width | Dimensions |
|---|---|---|---|---|
| Basement | Laundry Room | Measurements not available | ||
| Basement | Living Room | Measurements not available | ||
| Basement | Kitchen | Measurements not available | ||
| Basement | Bedroom | Measurements not available | ||
| Basement | Bathroom | Measurements not available | ||
| Ground Level | Kitchen | 4.06 m | 2.54 m | 4.06 m x 2.54 m |
| Ground Level | Living Room | 4.42 m | 3.28 m | 4.42 m x 3.28 m |
| Ground Level | Primary Bedroom | 3.35 m | 3.05 m | 3.35 m x 3.05 m |
| Ground Level | Bedroom 2 | 2.82 m | 2.74 m | 2.82 m x 2.74 m |
| Ground Level | Bedroom 3 | 2.9 m | 2.57 m | 2.9 m x 2.57 m |
| Ground Level | Bathroom | Measurements not available |
Utilities
| Cable | Available |
| Sewer | Installed |
https://www.realtor.ca/real-estate/27811845/374-east-16th-street-hamilton-hill-park-hill-park
Interested?
Contact us for more information
Bill Vasilis Papaioannou
Broker
1595 Upper James St #4b
Hamilton, Ontario L9B 0H7











































