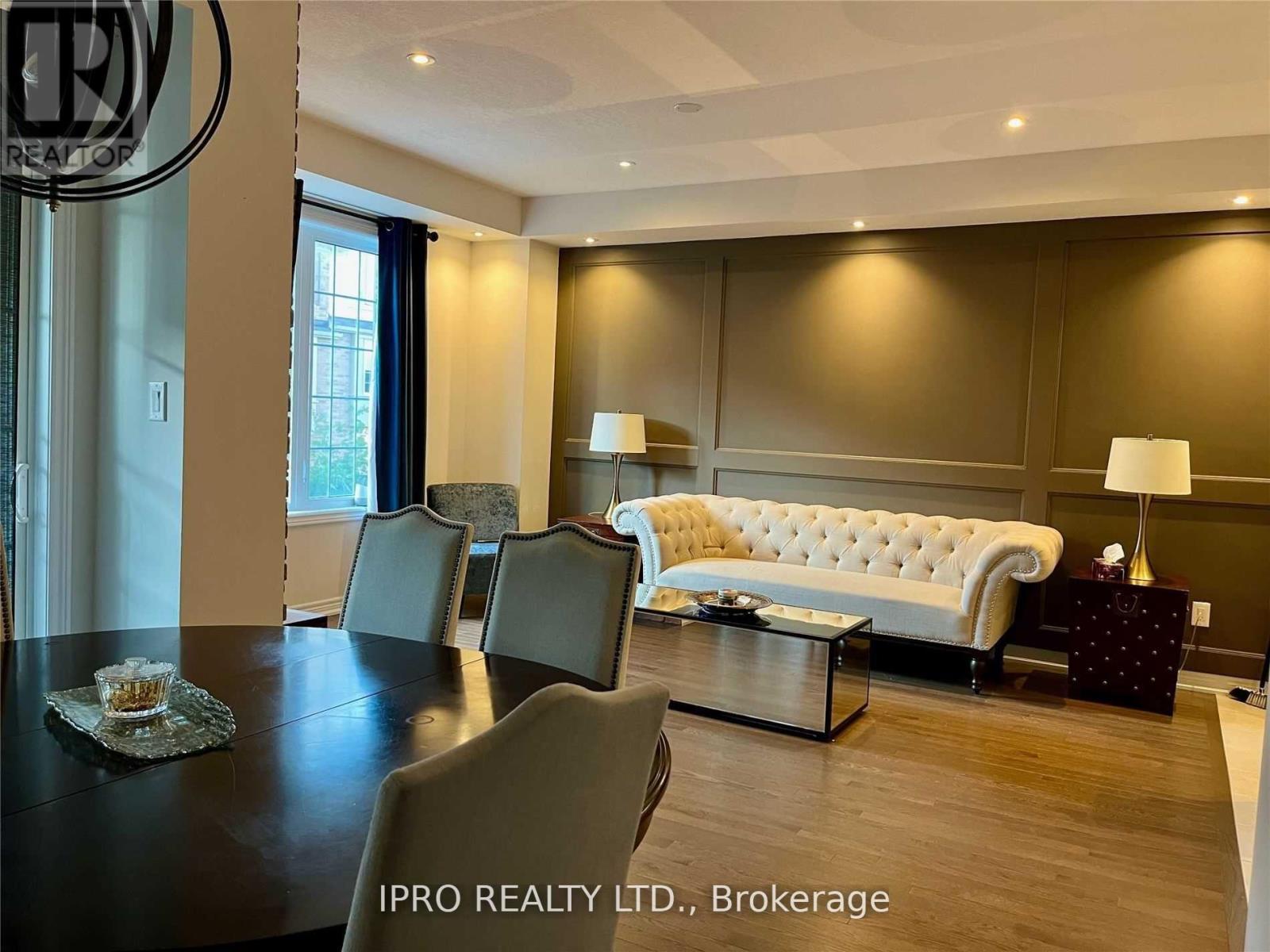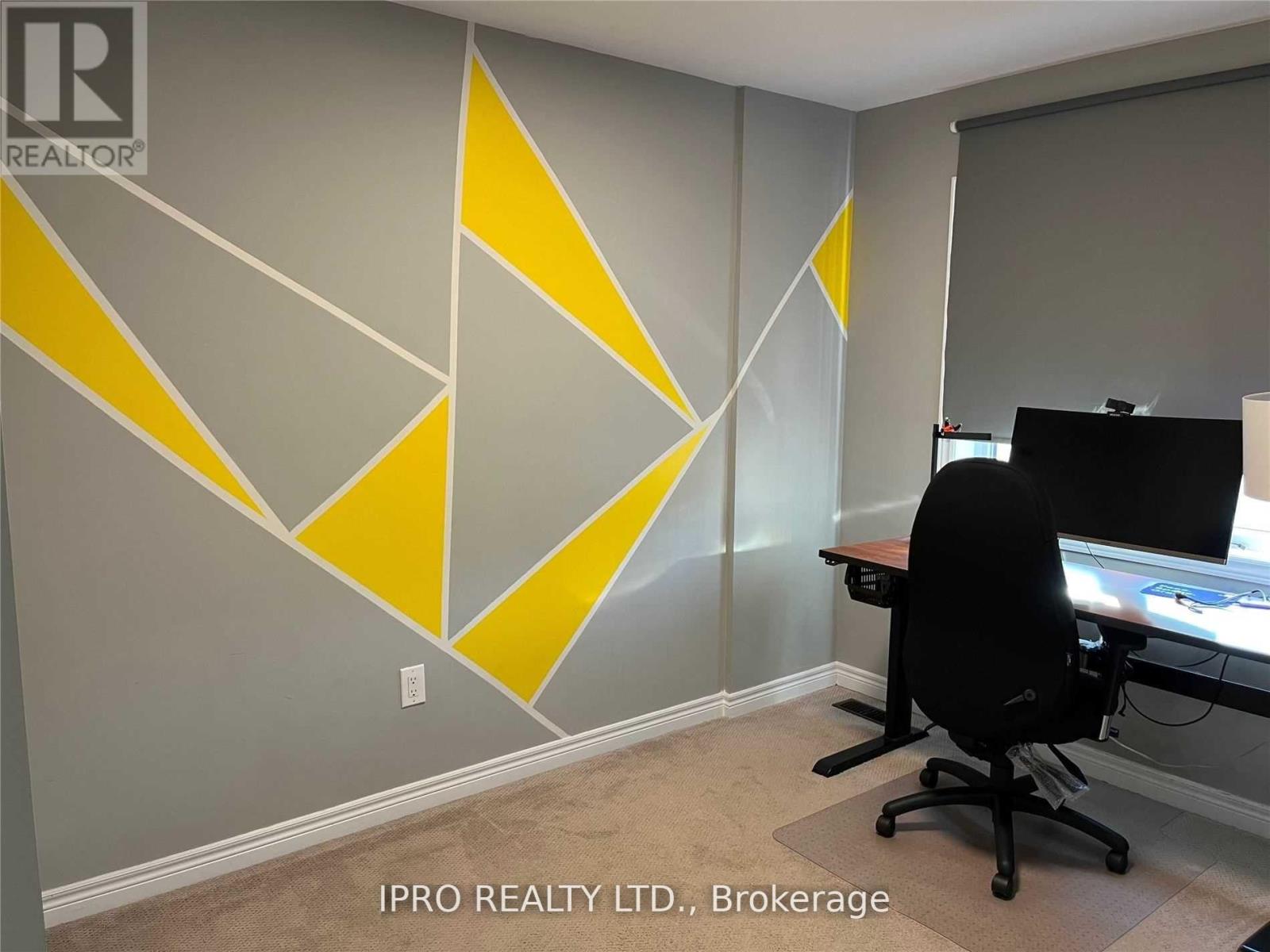384 Hardwick Commons N Oakville, Ontario L6H 0P7
2 Bedroom
2 Bathroom
1099.9909 - 1499.9875 sqft
Central Air Conditioning
Forced Air
$3,100 Monthly
Welcome to this stunning 2 bedroom, 1.5 bathroom townhome located in the prestigious Preserve neighbourhood of Oakville. This home offer a perfect blend of comfort, style and convenience, ideal for those looking to live in a vibrant and family friendly community. Spacious entryway leading to a versatile space, perfect for a den or office. Wood flooring in the living & dining areas with access to a charming terrace, ideal for summer evenings. (id:24801)
Property Details
| MLS® Number | W11927817 |
| Property Type | Single Family |
| Community Name | Rural Oakville |
| AmenitiesNearBy | Hospital, Park, Public Transit, Schools |
| Features | Conservation/green Belt, In Suite Laundry |
| ParkingSpaceTotal | 2 |
Building
| BathroomTotal | 2 |
| BedroomsAboveGround | 2 |
| BedroomsTotal | 2 |
| Appliances | Cooktop, Dishwasher, Dryer, Oven, Refrigerator, Washer, Window Coverings |
| ConstructionStyleAttachment | Attached |
| CoolingType | Central Air Conditioning |
| ExteriorFinish | Brick, Stone |
| FlooringType | Hardwood, Ceramic, Carpeted |
| FoundationType | Unknown |
| HalfBathTotal | 1 |
| HeatingFuel | Natural Gas |
| HeatingType | Forced Air |
| StoriesTotal | 3 |
| SizeInterior | 1099.9909 - 1499.9875 Sqft |
| Type | Row / Townhouse |
| UtilityWater | Municipal Water |
Parking
| Garage |
Land
| Acreage | No |
| LandAmenities | Hospital, Park, Public Transit, Schools |
| Sewer | Sanitary Sewer |
| SizeDepth | 40 Ft ,7 In |
| SizeFrontage | 21 Ft |
| SizeIrregular | 21 X 40.6 Ft |
| SizeTotalText | 21 X 40.6 Ft |
Rooms
| Level | Type | Length | Width | Dimensions |
|---|---|---|---|---|
| Second Level | Living Room | 3.2 m | 3.66 m | 3.2 m x 3.66 m |
| Second Level | Kitchen | 3.66 m | 3.05 m | 3.66 m x 3.05 m |
| Second Level | Eating Area | 2.9 m | 3.05 m | 2.9 m x 3.05 m |
| Second Level | Dining Room | 2.84 m | 2.06 m | 2.84 m x 2.06 m |
| Third Level | Primary Bedroom | 3.11 m | 4.32 m | 3.11 m x 4.32 m |
| Third Level | Bedroom | 2.9 m | 3 m | 2.9 m x 3 m |
| Third Level | Bathroom | Measurements not available | ||
| Main Level | Bathroom | Measurements not available |
https://www.realtor.ca/real-estate/27811962/384-hardwick-commons-n-oakville-rural-oakville
Interested?
Contact us for more information
Zulfiqar Ahmed Malik
Broker
Ipro Realty Ltd.
30 Eglinton Ave W. #c12
Mississauga, Ontario L5R 3E7
30 Eglinton Ave W. #c12
Mississauga, Ontario L5R 3E7























