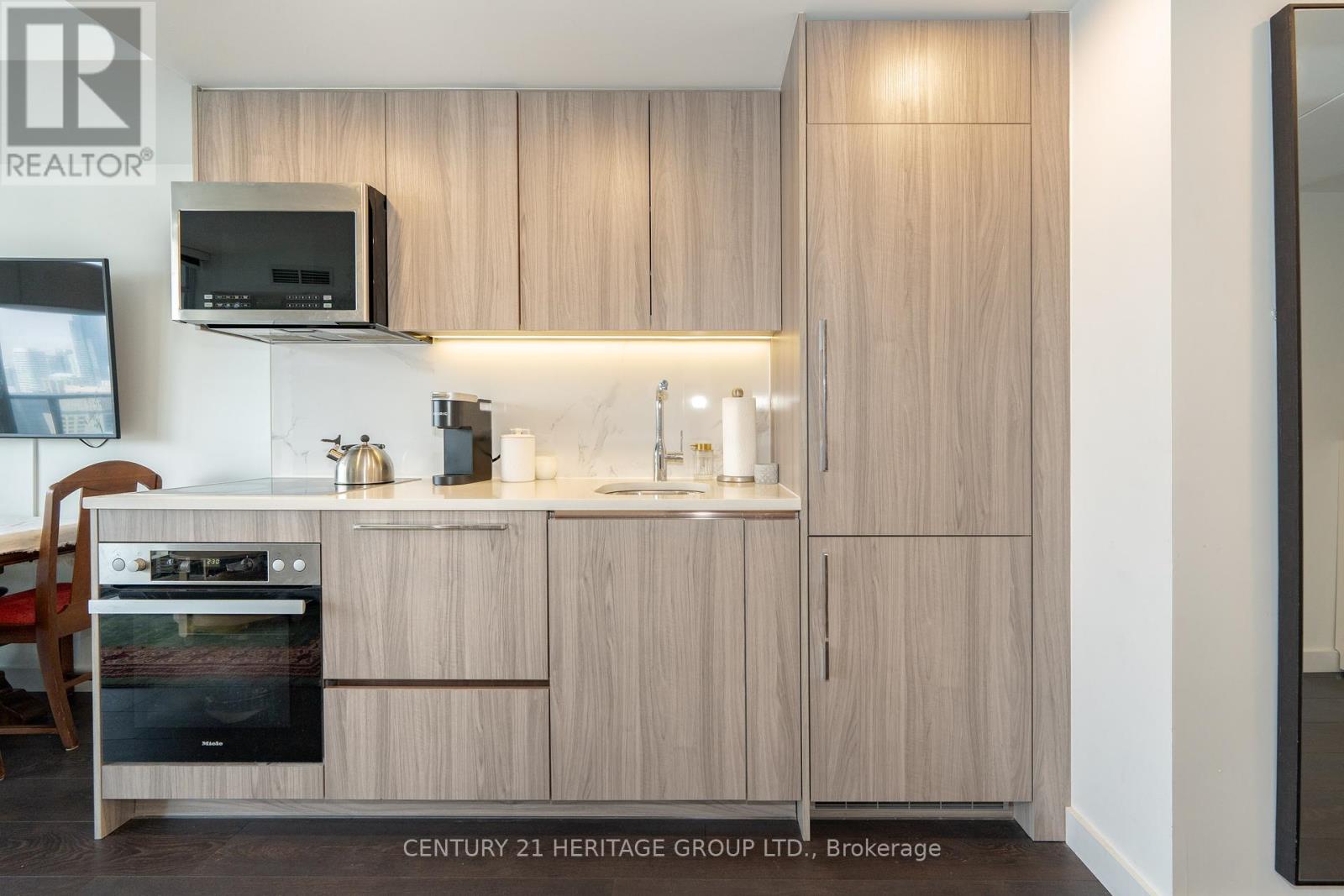4801 - 38 Widmer Street Toronto, Ontario M5V 0P7
$998,000Maintenance, Heat, Water, Common Area Maintenance, Insurance
$500 Monthly
Maintenance, Heat, Water, Common Area Maintenance, Insurance
$500 MonthlyLuxury Living at 38 Widmer Downtown Toronto's Finest!Step into this bright and spacious 2-bedroom corner unit on the 48th floor, offering stunning unobstructed city views and a heated balcony for year-round enjoyment. Thoughtfully designed, it features premium wood flooring, high-end Miele appliances, and a luxurious four-piece bathroom with Kohler fixtures. Enjoy the convenience of ensuite laundry and the rare bonus of a deeded EV parking spot.World-Class Amenities in an Unbeatable LocationThis Concord-built condo boasts a fitness center, pool, in-building cinema, refrigerated parcel storage, and high-tech conference rooms tailored for work-from-home lifestyles. With keyless NFC entry and a smart thermostat, the building epitomizes modern living. Located in the heart of the Entertainment District, steps from the subway, Financial District, premium dining, TIFF Festival, shopping, and theaters, it offers a 100/100 walk score. Dont miss your chance to own this luxury unit. **** EXTRAS **** Up-Scale Miele Appliances: B/I Refrigerator, Cooktop, Dishwasher, Washer/Dryer, Closet Organizer In Bedroom. (id:24801)
Property Details
| MLS® Number | C11927915 |
| Property Type | Single Family |
| Community Name | Waterfront Communities C1 |
| CommunityFeatures | Pet Restrictions |
| Features | Balcony, In Suite Laundry |
| ParkingSpaceTotal | 1 |
Building
| BathroomTotal | 1 |
| BedroomsAboveGround | 2 |
| BedroomsTotal | 2 |
| CoolingType | Central Air Conditioning |
| ExteriorFinish | Concrete |
| HeatingFuel | Natural Gas |
| HeatingType | Forced Air |
| SizeInterior | 599.9954 - 698.9943 Sqft |
| Type | Apartment |
Parking
| Underground |
Land
| Acreage | No |
Rooms
| Level | Type | Length | Width | Dimensions |
|---|---|---|---|---|
| Main Level | Dining Room | 4.2 m | 3.2 m | 4.2 m x 3.2 m |
| Main Level | Living Room | 4.2 m | 3.2 m | 4.2 m x 3.2 m |
| Main Level | Kitchen | 2.6 m | 1.8 m | 2.6 m x 1.8 m |
| Main Level | Bedroom | 3.2 m | 3.2 m | 3.2 m x 3.2 m |
| Main Level | Bedroom 2 | 2.8 m | 2.7 m | 2.8 m x 2.7 m |
| Main Level | Bathroom | 2.22 m | 1.5 m | 2.22 m x 1.5 m |
Interested?
Contact us for more information
Shermin Teymouri-Mofrad
Salesperson
11160 Yonge St # 3 & 7
Richmond Hill, Ontario L4S 1H5






























