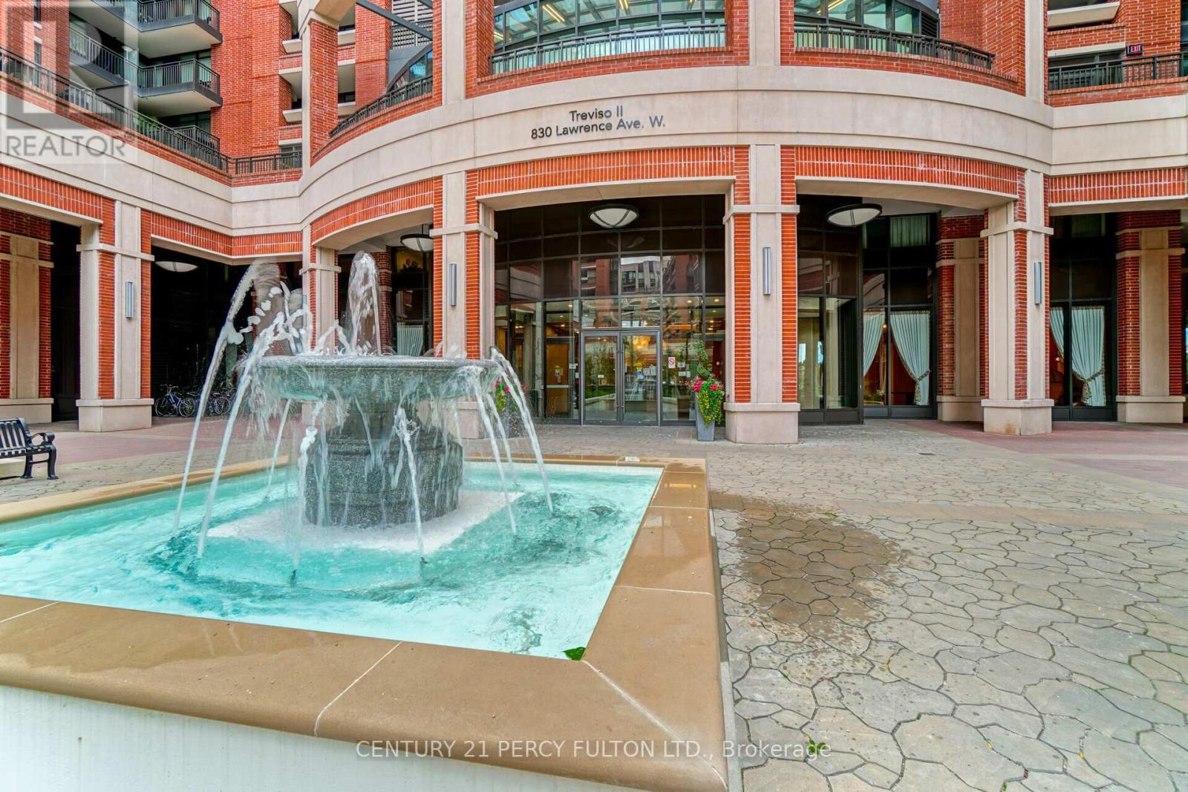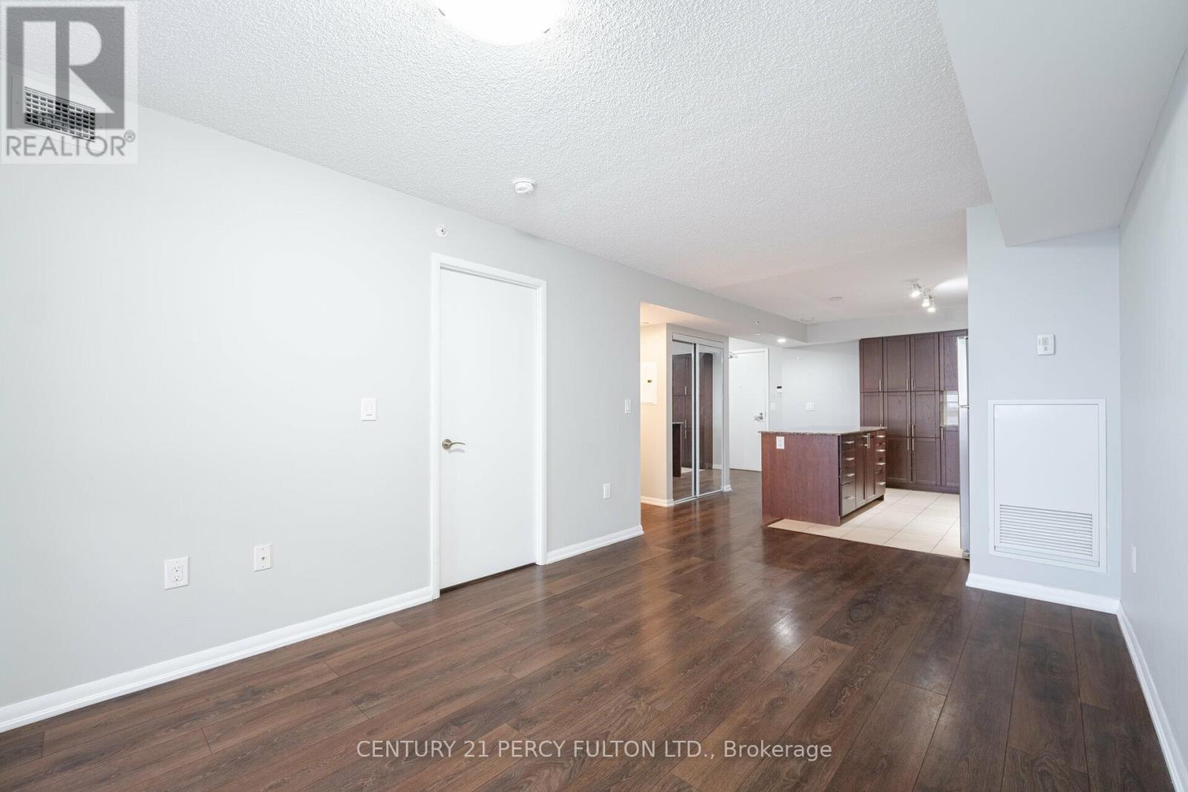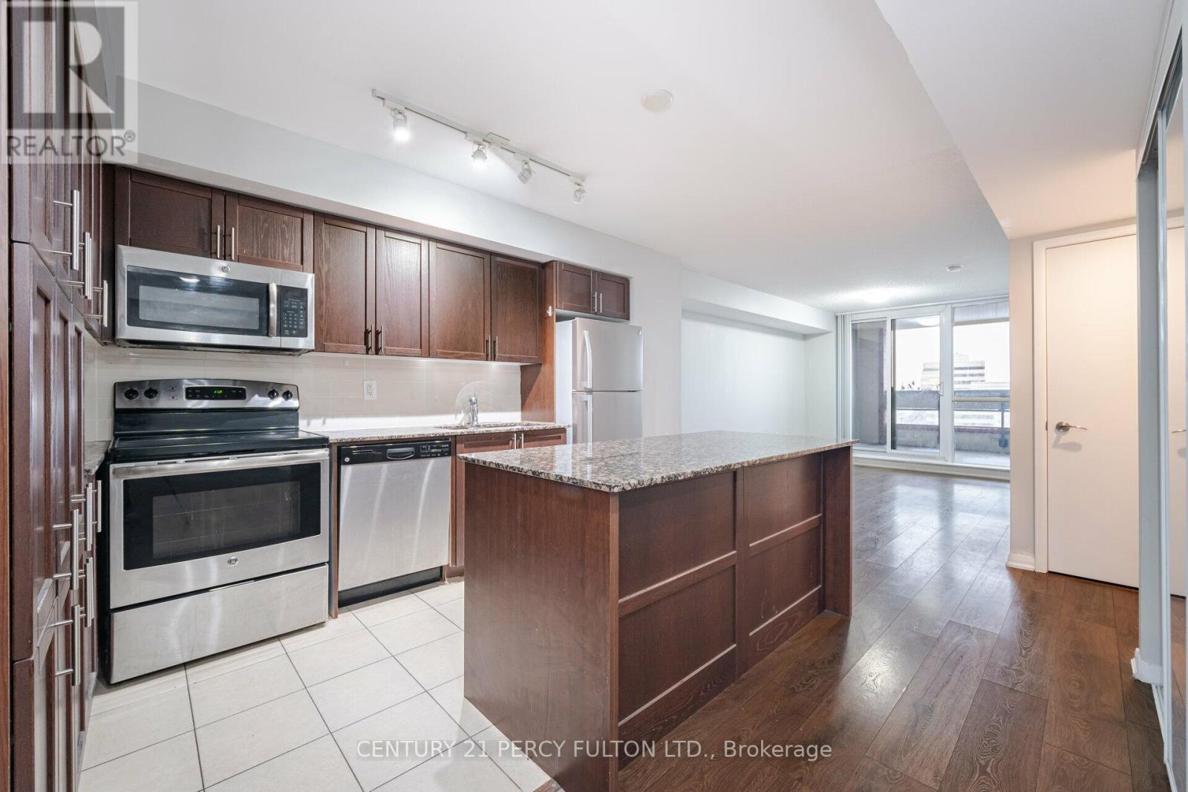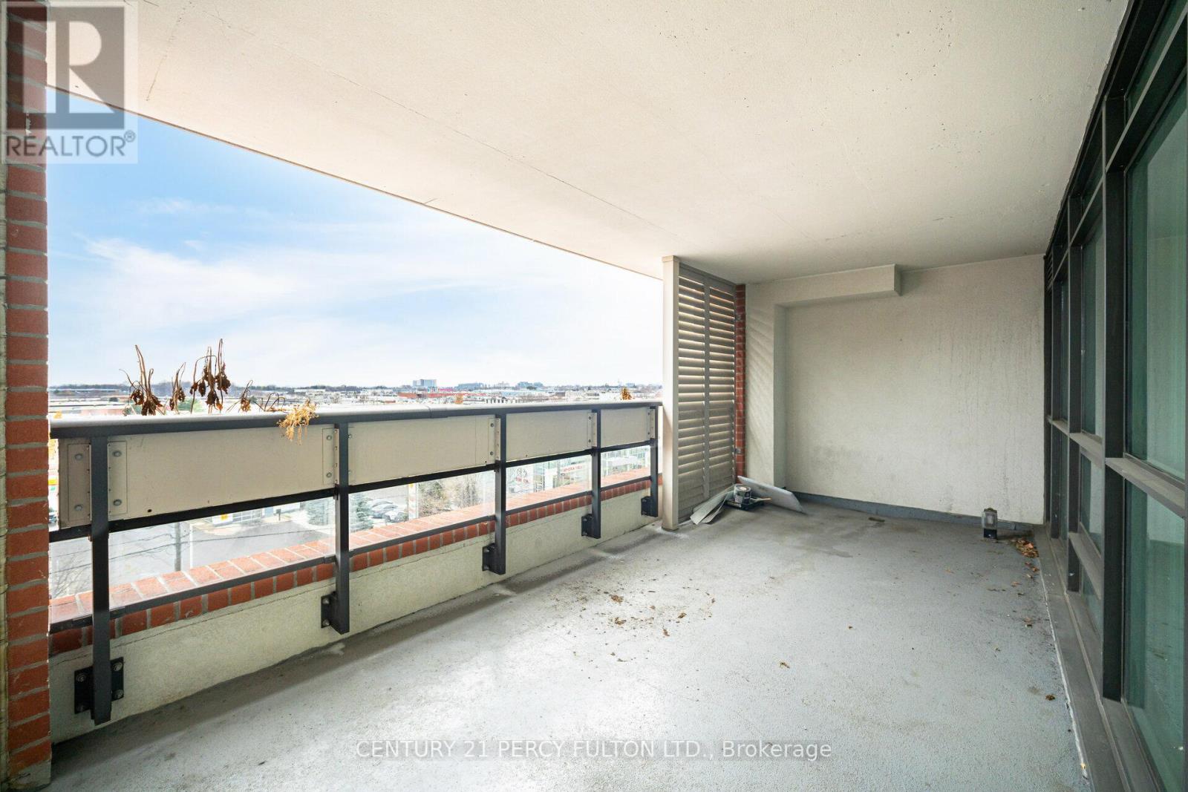501 - 830 Lawrence Avenue W Toronto, Ontario M6A 0B6
2 Bedroom
1 Bathroom
599.9954 - 698.9943 sqft
Indoor Pool
Central Air Conditioning
Forced Air
$2,350 Monthly
Bright and Spacious * 1 Bedroom Plus Den * 623 Sq. Ft. Plus Balcony * Unobstructed View * Granite Counters in Kitchen * Stainless Steel Appliances * Lots of storage space * Large West Facing Balcony * Spacious Den *Floor to Ceiling Windows * Building Amenities include Indoor Pool * Plunge Pool * Gym * BBQ Area * Guest Suites * Party Room * Game Room * & More * Minutes To Hwy 401 * TTC * Parks * Shopping * Hospital * Schools * & More * (id:24801)
Property Details
| MLS® Number | W11927880 |
| Property Type | Single Family |
| Community Name | Yorkdale-Glen Park |
| CommunityFeatures | Pet Restrictions |
| Features | Balcony, Carpet Free, In Suite Laundry |
| PoolType | Indoor Pool |
Building
| BathroomTotal | 1 |
| BedroomsAboveGround | 1 |
| BedroomsBelowGround | 1 |
| BedroomsTotal | 2 |
| Amenities | Security/concierge, Exercise Centre, Party Room, Visitor Parking |
| Appliances | Dishwasher, Dryer, Microwave, Refrigerator, Stove, Washer, Window Coverings |
| CoolingType | Central Air Conditioning |
| ExteriorFinish | Brick |
| FlooringType | Laminate |
| HeatingFuel | Natural Gas |
| HeatingType | Forced Air |
| SizeInterior | 599.9954 - 698.9943 Sqft |
| Type | Apartment |
Land
| Acreage | No |
Rooms
| Level | Type | Length | Width | Dimensions |
|---|---|---|---|---|
| Main Level | Living Room | 4.4 m | 3.02 m | 4.4 m x 3.02 m |
| Main Level | Kitchen | 3.35 m | 3.22 m | 3.35 m x 3.22 m |
| Main Level | Primary Bedroom | 2.96 m | 2.93 m | 2.96 m x 2.93 m |
| Main Level | Den | 2.6 m | 2.12 m | 2.6 m x 2.12 m |
Interested?
Contact us for more information
Mahta Nourbakhsh
Broker
Century 21 Percy Fulton Ltd.
































