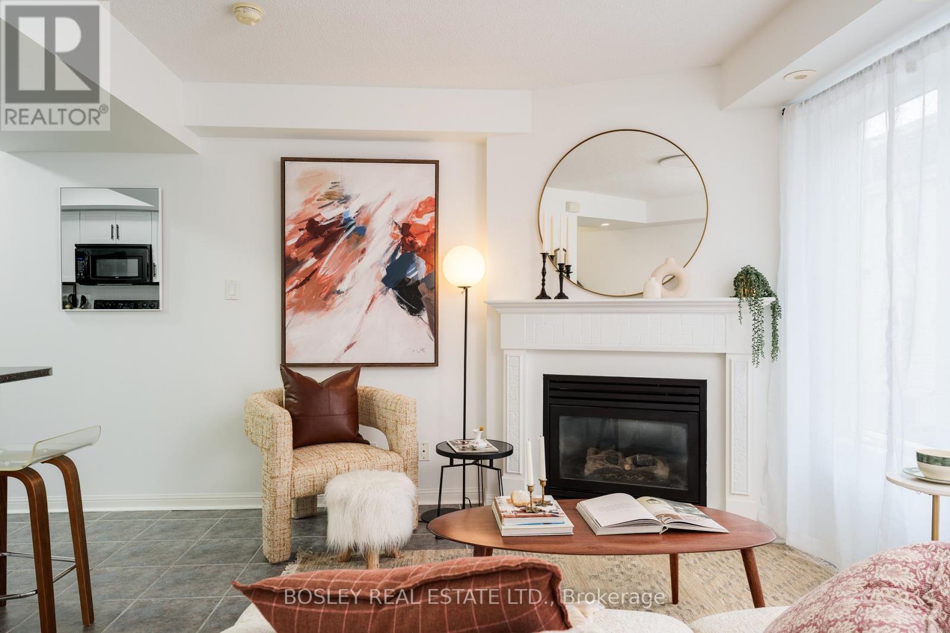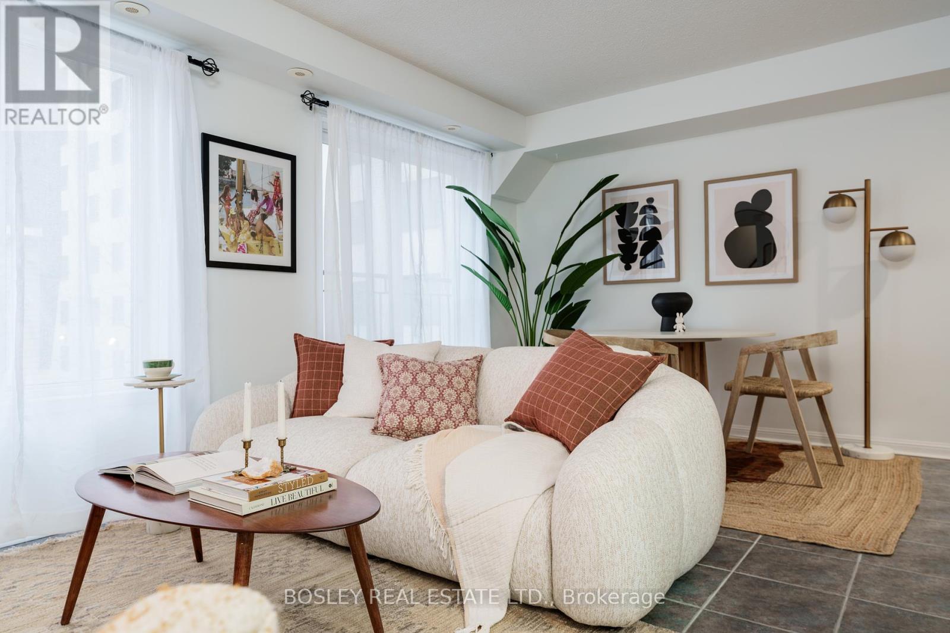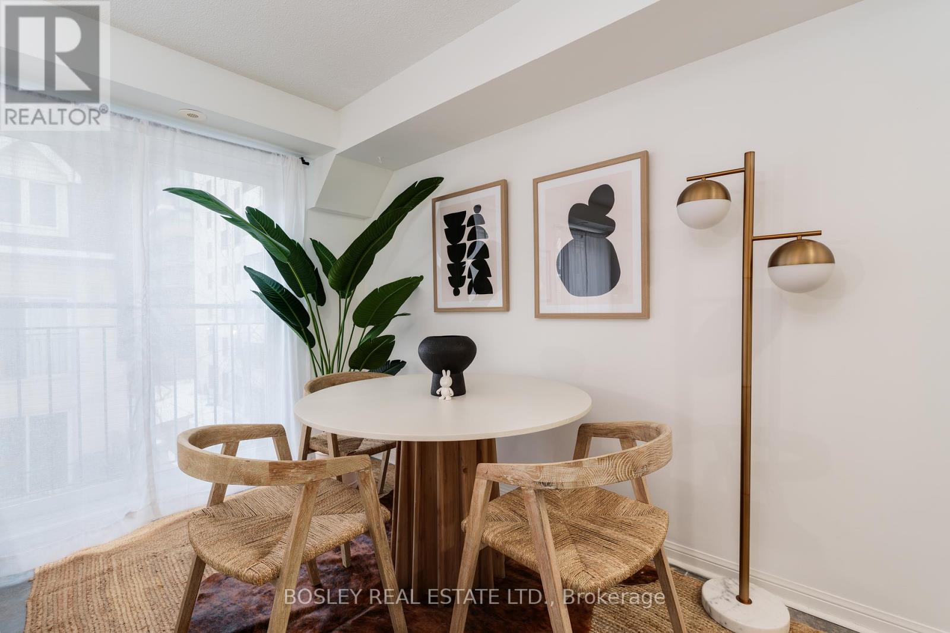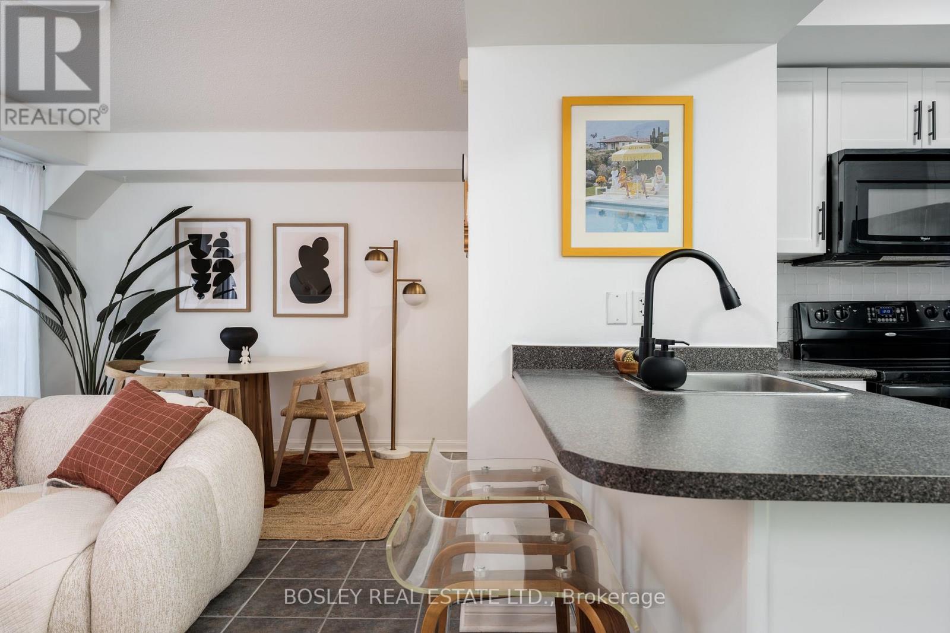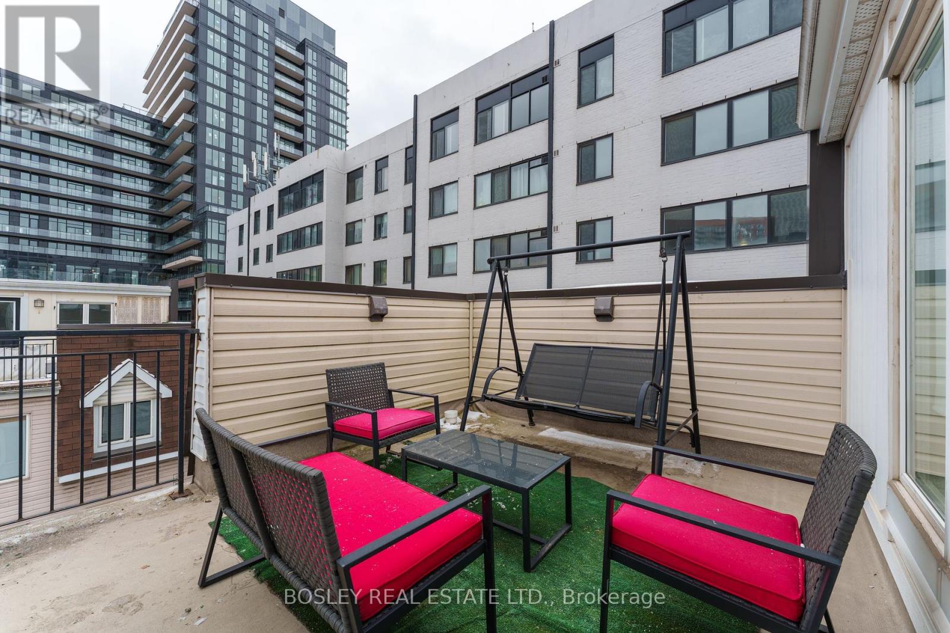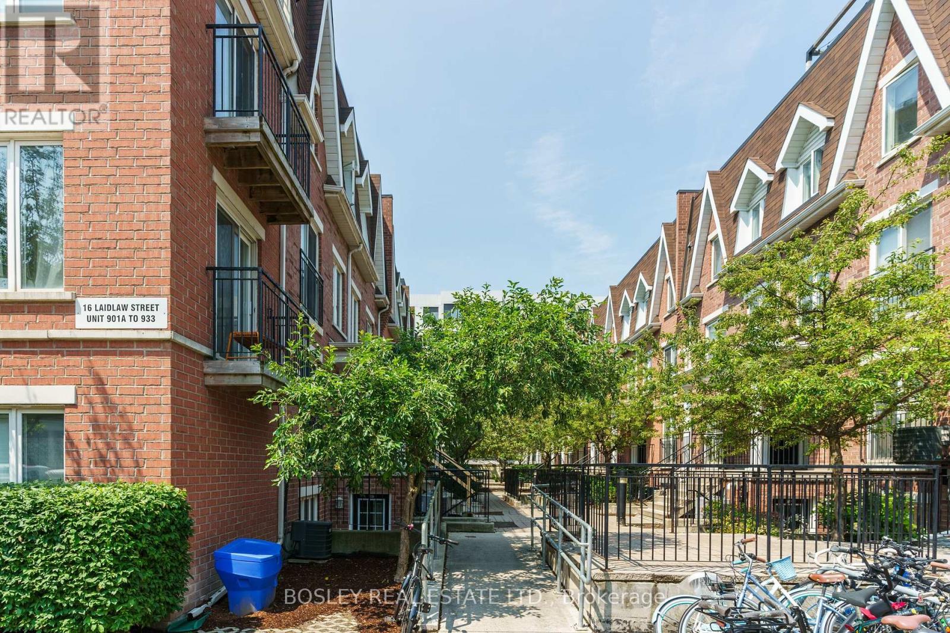930 - 16 Laidlaw Street Toronto, Ontario M6K 1X2
$839,999Maintenance, Common Area Maintenance, Insurance, Parking, Water
$457 Monthly
Maintenance, Common Area Maintenance, Insurance, Parking, Water
$457 MonthlyUnbelievable Value For A Stunning Home Nestled In The Heart Of One Of Toronto's Trendiest Areas, Minutes Away From King St, Queen St, Liberty Village, CNE, And Lake Ontario. Steps To Lively Restaurants And Shops, Yet Tucked Away In A Quiet Residential Area. Make Yourself At Home In This Large Corner Unit Townhome. The Kitchen Is Freshly Updated In Matte Black And Gleaming White - So Chic! Feeling A Chill After A Dog Walk Or Stroll To The Nearby Shops? Cozy Up To The Freshly Updated Gas Fireplace In The Living Room Or Relax Over A Meal In The Dining Area. Come Summer, Let The Fresh Breeze Waft Through The Juliet Balcony. There Is Also A Very Convenient 2-Piece Bath On The Main Level. The Second Level Features Two Bedrooms With Large Closets. The Super Bright Office Area Feels Extra Welcoming Thanks To The Vaulted Ceiling And Natural Sunlight. Imagine The Artwork You Can Display On The Twenty-Foot Wall! New Colour Temperature-Adjustable Lighting Throughout As Well As South-Facing Windows On All 3 Levels Mean This Unit Is Bright And Welcoming. On The 3rd Level, Laundry And Mechanicals Are Nicely Hidden Away. There Is Also A Large Rooftop Terrace, With Which Patio Furniture Will Be Included In The Offer! BBQ's Are Allowed So Start Dreaming Of Summer Fun! This Amazing Starter Home Also Has 1 Underground Parking Space With A Private Bike Rack. Cycle To The Shops And Restaurants On Queen Or Liberty Village, Access Transit To Anywhere, And Take The Car For A Quick Get-Away With Super Close Access To The Gardiner Express Highway. Its A Solid Choice For Young Families And First-Time Buyers. Everything You Need Is Just A Walk Away! Don't Miss Out On This Incredible Opportunity, Schedule Your Showing Today! **** EXTRAS **** Amazing Park, Playground And Dog Run In The Complex, TTC, Daycare, Groceries, Shops And Services All Within 5 Minute Walk. Incredibly Friendly Area With Great Neighbours. Easy Walk To Hot Spots On Queen, King, Liberty Village And Ossington. (id:24801)
Property Details
| MLS® Number | W11927922 |
| Property Type | Single Family |
| Community Name | South Parkdale |
| AmenitiesNearBy | Park, Public Transit, Schools |
| CommunityFeatures | Pet Restrictions |
| Features | Cul-de-sac, Paved Yard |
| ParkingSpaceTotal | 1 |
Building
| BathroomTotal | 2 |
| BedroomsAboveGround | 2 |
| BedroomsBelowGround | 1 |
| BedroomsTotal | 3 |
| Amenities | Visitor Parking, Fireplace(s) |
| Appliances | Dishwasher, Dryer, Furniture, Microwave, Refrigerator, Stove, Washer |
| CoolingType | Central Air Conditioning |
| ExteriorFinish | Brick |
| FireplacePresent | Yes |
| FlooringType | Laminate |
| HalfBathTotal | 1 |
| HeatingFuel | Natural Gas |
| HeatingType | Forced Air |
| SizeInterior | 999.992 - 1198.9898 Sqft |
| Type | Row / Townhouse |
Parking
| Underground |
Land
| Acreage | No |
| LandAmenities | Park, Public Transit, Schools |
Rooms
| Level | Type | Length | Width | Dimensions |
|---|---|---|---|---|
| Second Level | Primary Bedroom | 3.26 m | 2.93 m | 3.26 m x 2.93 m |
| Second Level | Bedroom 2 | 2.6 m | 2.29 m | 2.6 m x 2.29 m |
| Second Level | Den | 3.45 m | 3.12 m | 3.45 m x 3.12 m |
| Third Level | Loft | 3.15 m | 1.17 m | 3.15 m x 1.17 m |
| Third Level | Other | 5.18 m | 3.05 m | 5.18 m x 3.05 m |
| Main Level | Kitchen | 2.31 m | 2 m | 2.31 m x 2 m |
| Main Level | Living Room | 5.26 m | 3.12 m | 5.26 m x 3.12 m |
| Main Level | Dining Room | 5.26 m | 3.12 m | 5.26 m x 3.12 m |
Interested?
Contact us for more information
Nicki Skinner
Salesperson
1108 Queen Street West
Toronto, Ontario M6J 1H9



