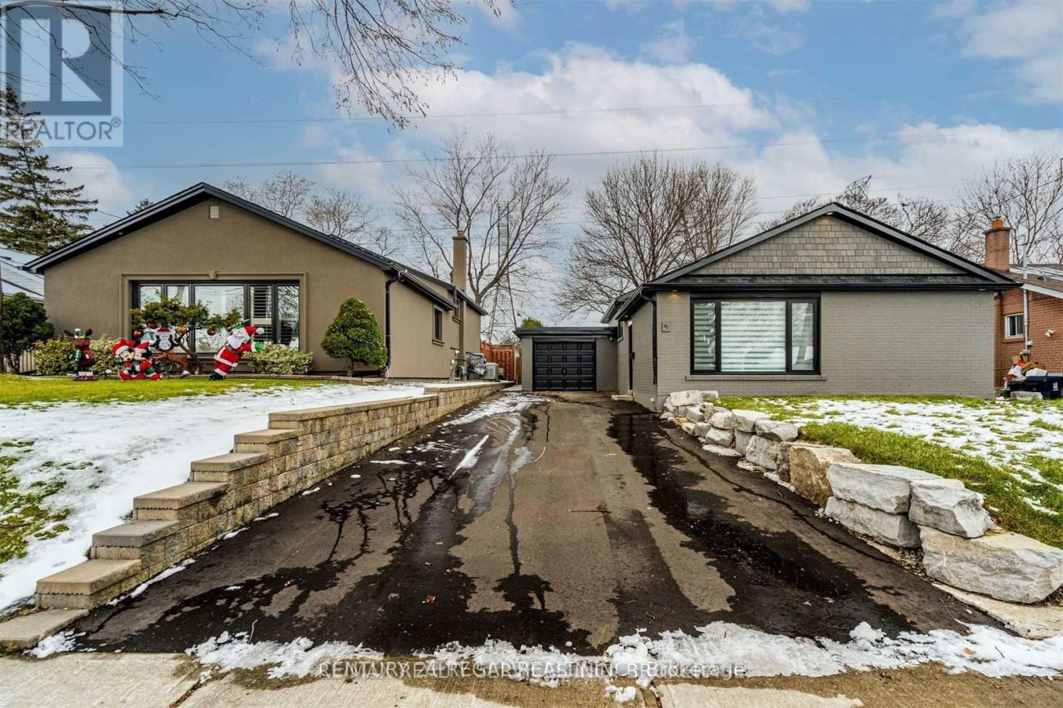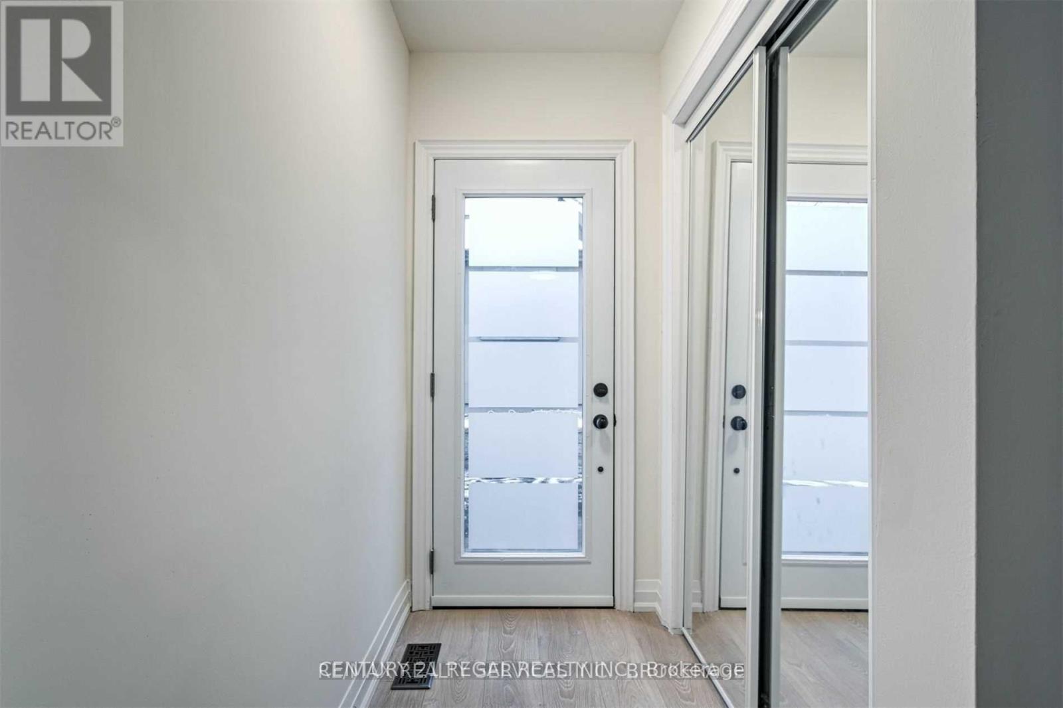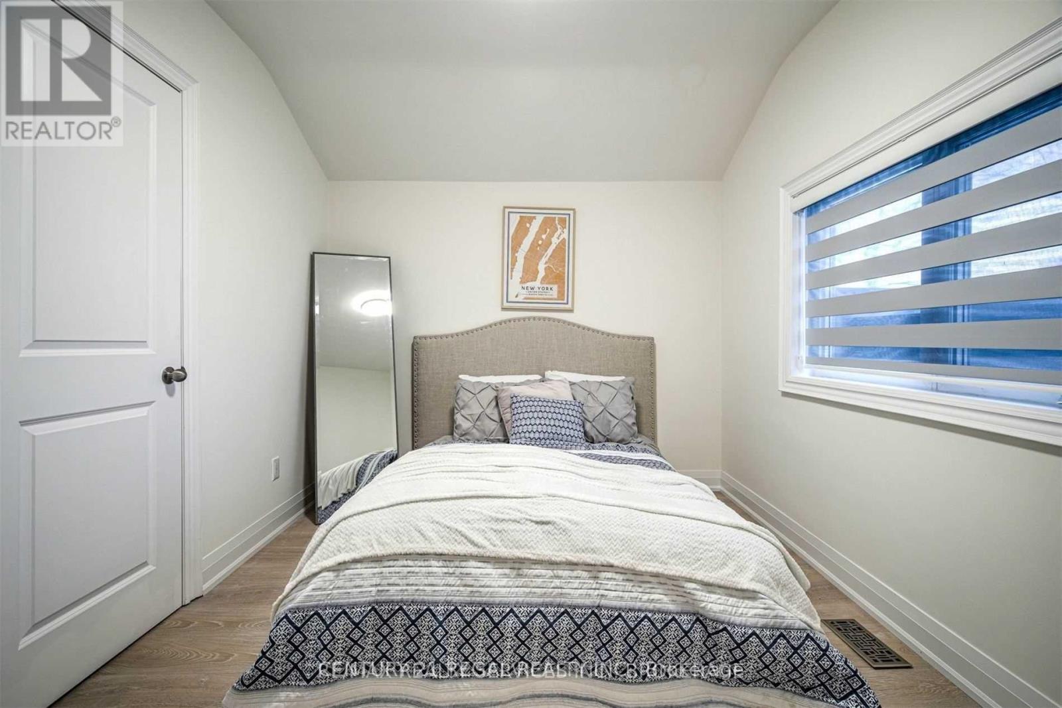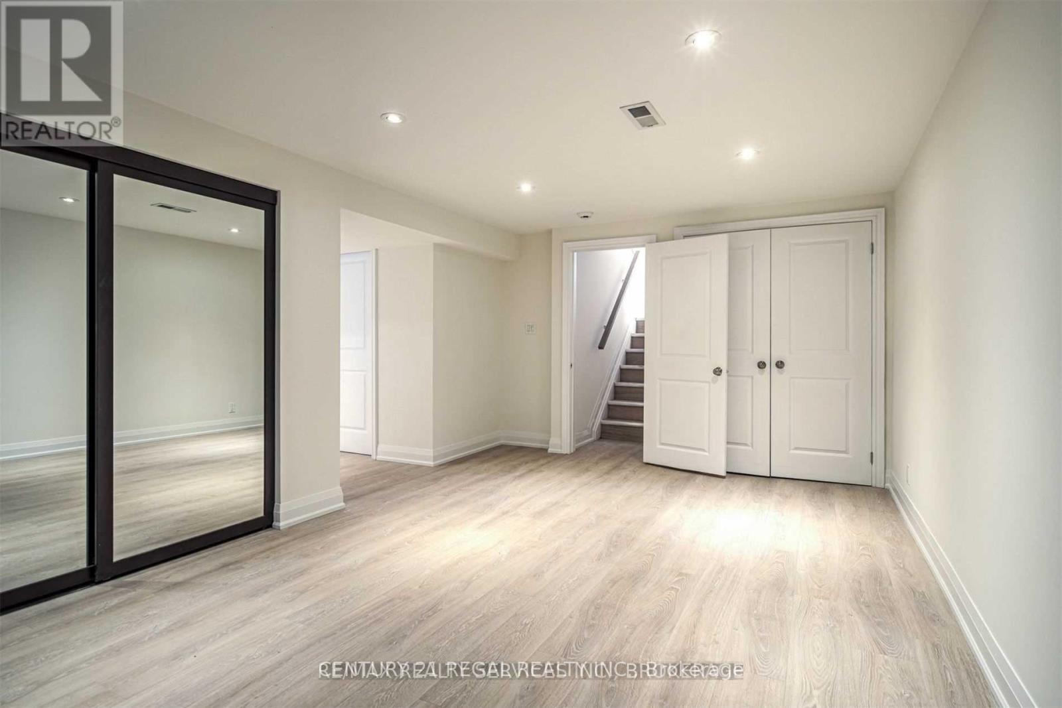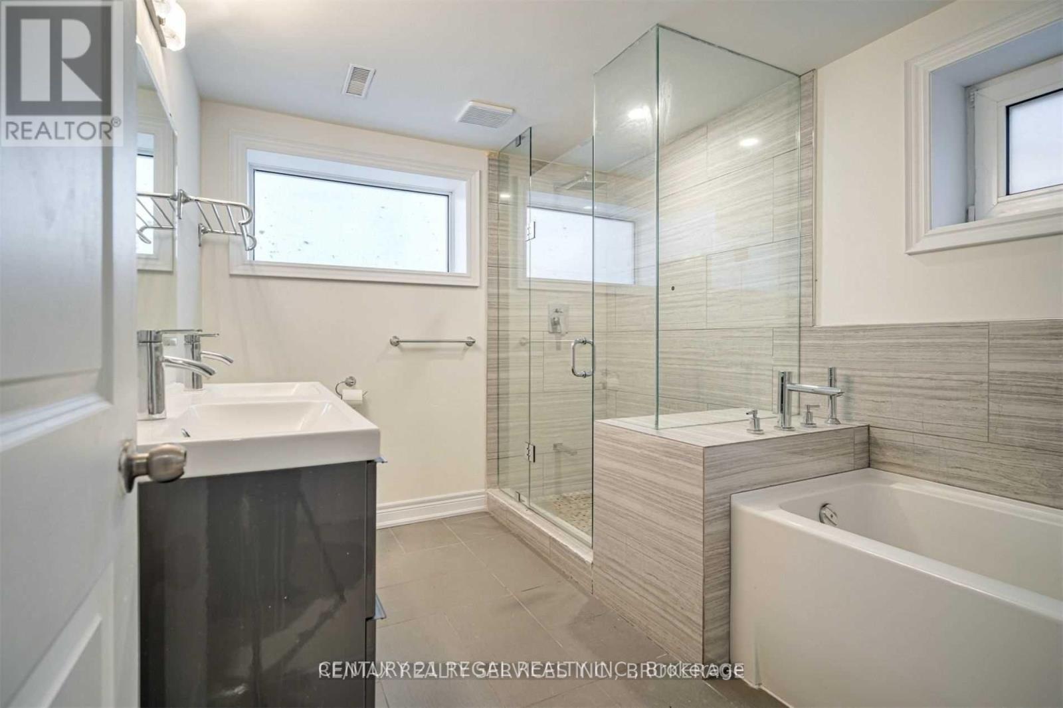41 Hardwick Court Toronto, Ontario M9C 4G5
$1,199,900
Gorgeous Detached Home On A Premium Pool-Sized Lot Backing On To Greenspace Situated In A Prime And Desirable Etobicoke Location. Beautifully Renovated Inside And Out. 3+1 Bedrooms And 2 Full Baths, Open Concept Kitchen And Living. Lower Level Masters Retreat Featuring A Walk In Closet And A 5 Piece Ensuite With A Glass Stand Up Shower. Functional Open Concept Kitchen With Stone Counters And Marble Backsplash And Stainless Steel Appliances. **** EXTRAS **** Modern Grey And Black Contrast Exterior. Large Concrete Patio In Backyard. Fast And Easy Access To The Highway. Close Proximity To Schools, Hospital, Airport, And Shopping. Parking For 4 Vehicles. (id:24801)
Property Details
| MLS® Number | W11927945 |
| Property Type | Single Family |
| Community Name | Eringate-Centennial-West Deane |
| AmenitiesNearBy | Hospital, Public Transit, Schools |
| ParkingSpaceTotal | 4 |
Building
| BathroomTotal | 2 |
| BedroomsAboveGround | 3 |
| BedroomsTotal | 3 |
| BasementDevelopment | Finished |
| BasementType | N/a (finished) |
| ConstructionStyleAttachment | Detached |
| ConstructionStyleSplitLevel | Backsplit |
| CoolingType | Central Air Conditioning |
| ExteriorFinish | Brick |
| FlooringType | Laminate |
| FoundationType | Block |
| HeatingFuel | Natural Gas |
| HeatingType | Forced Air |
| Type | House |
| UtilityWater | Municipal Water |
Parking
| Attached Garage |
Land
| Acreage | No |
| FenceType | Fenced Yard |
| LandAmenities | Hospital, Public Transit, Schools |
| Sewer | Sanitary Sewer |
| SizeDepth | 122 Ft ,6 In |
| SizeFrontage | 45 Ft |
| SizeIrregular | 45 X 122.5 Ft |
| SizeTotalText | 45 X 122.5 Ft |
Rooms
| Level | Type | Length | Width | Dimensions |
|---|
Interested?
Contact us for more information
Lakejune Ocer
Salesperson
1291 Queen St W Suite 100
Toronto, Ontario M6K 1L4




