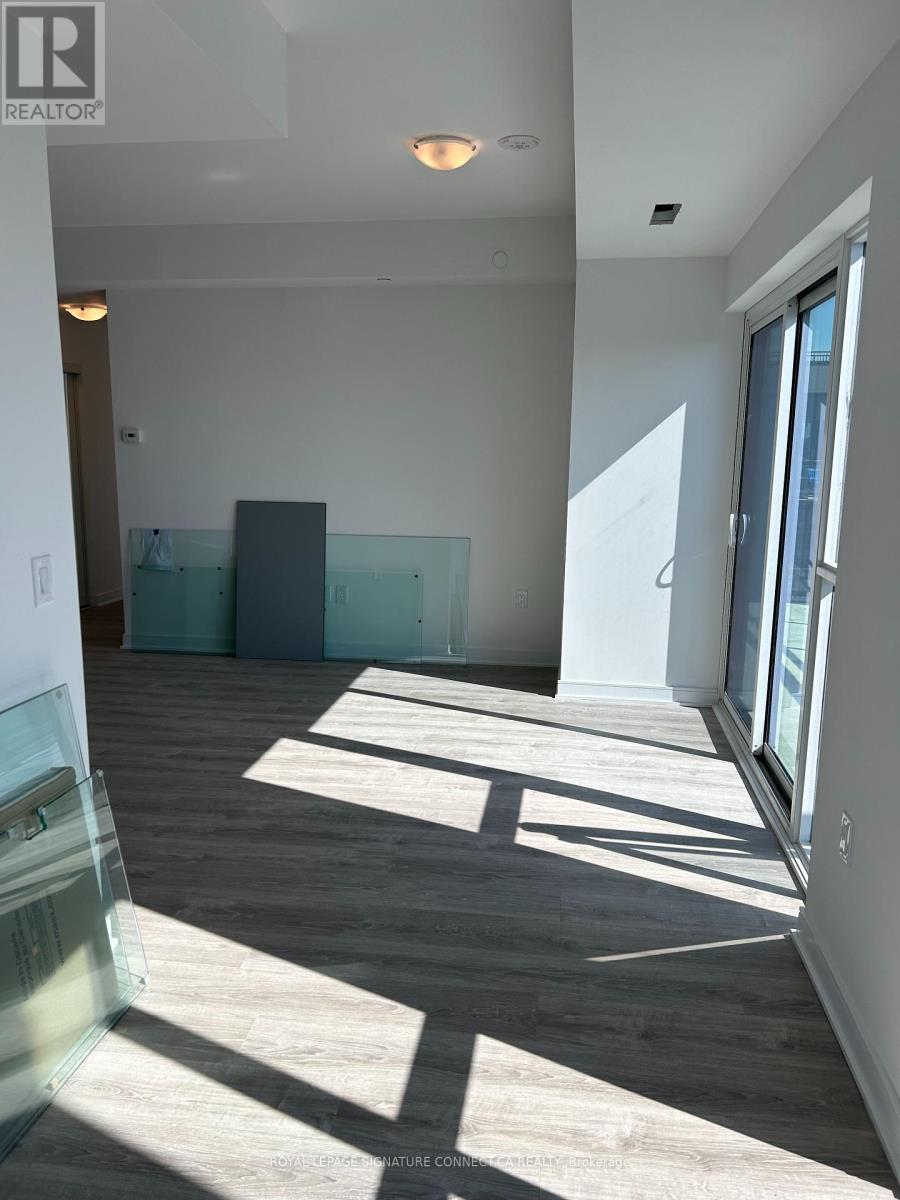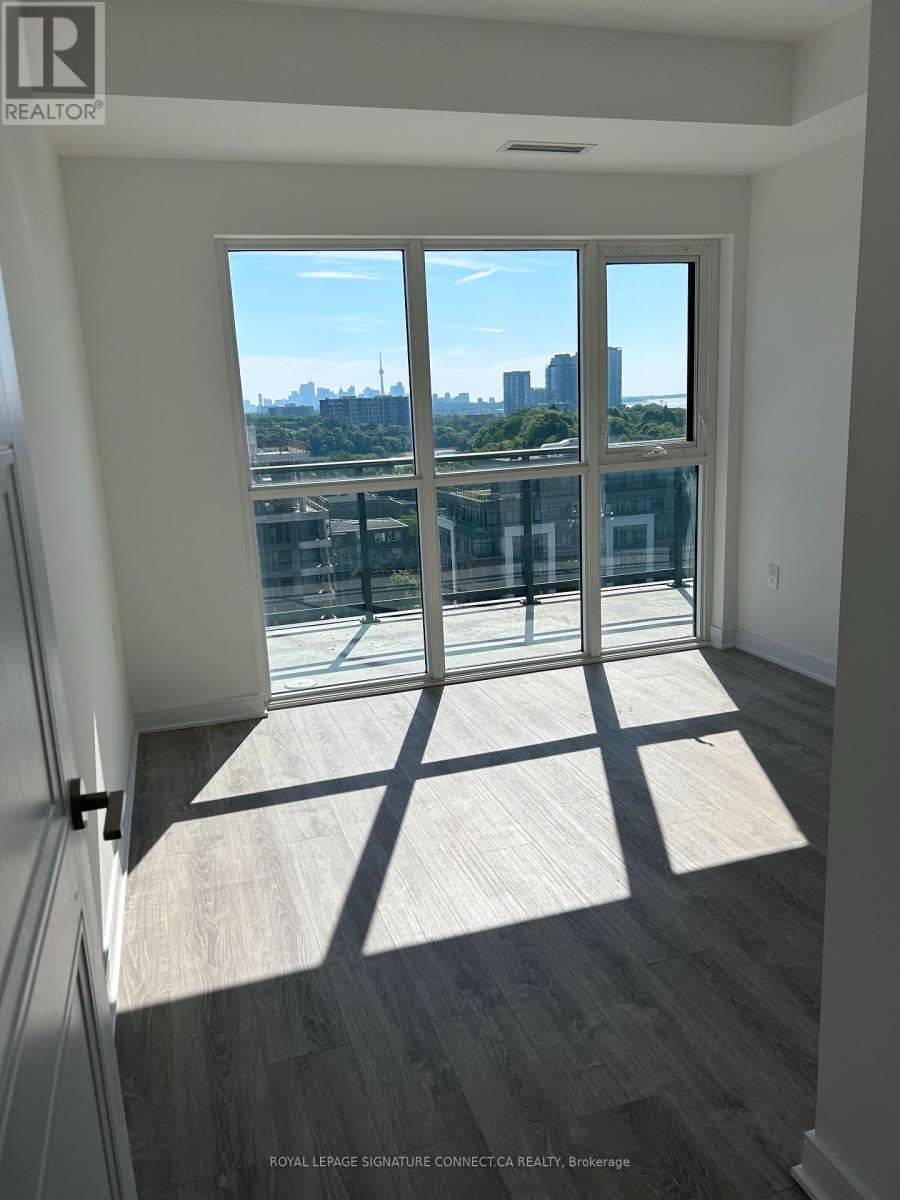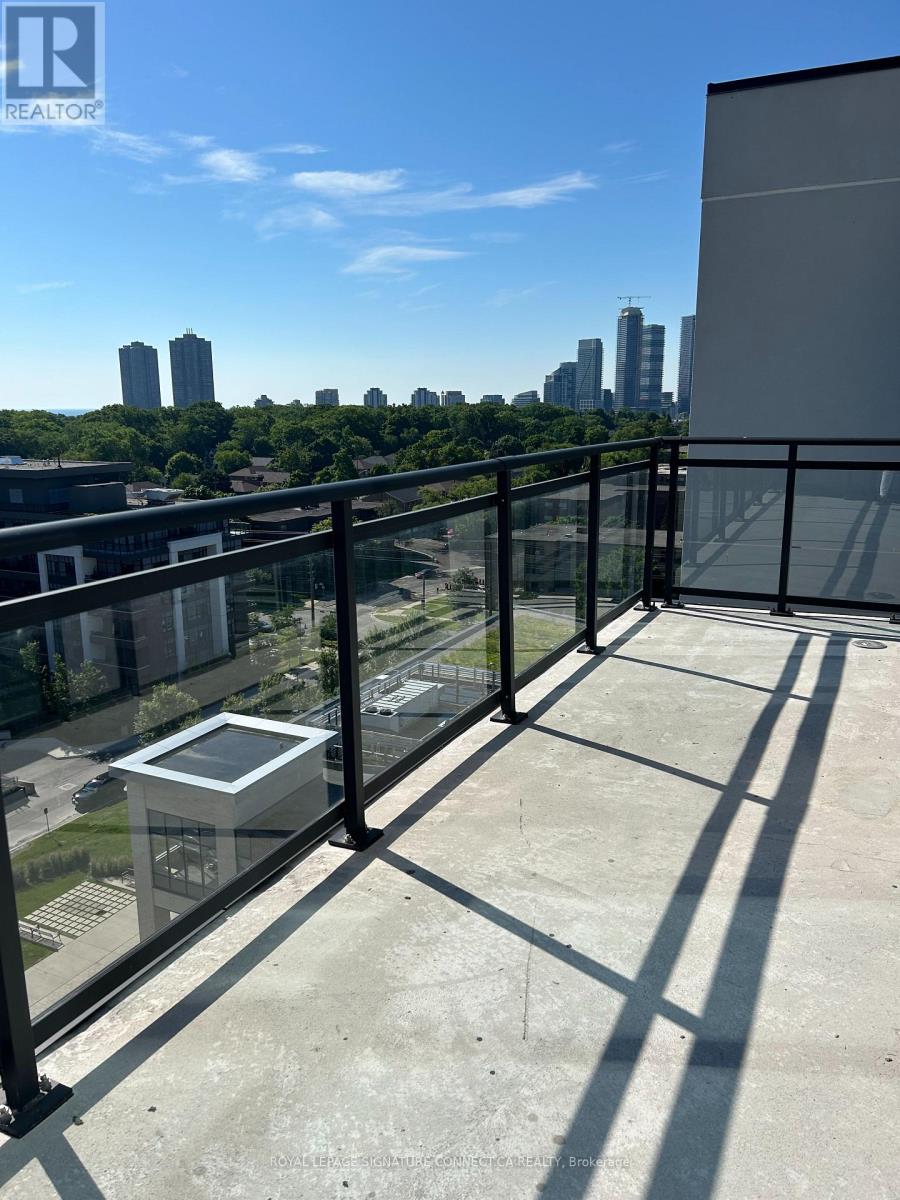1002 - 25 Neighbourhood Lane Toronto, Ontario M8Y 0C4
$979,900Maintenance, Insurance, Parking
$996 Monthly
Maintenance, Insurance, Parking
$996 MonthlyWelcome to the brand-new Queensview - Backyard Condos. This meticulously designed Elevate Model offers a luxurious and spacious 2+1 bedroom layout, featuring a generously sized balcony with unobstructed views of the CN Tower and Lake Ontario. The unit showcases high-end finishes, including sleek stainless steel appliances, refined valence lighting, a stylish backsplash, a breakfast bar island, and an open-concept design that maximizes natural light throughout. Enjoy exceptional amenities, including security, a fully-equipped gym, and a pet spa. The unit also comes with a storage locker and parking space. This property is truly a must-see. Additional parking spot available at an extra cost. (id:24801)
Property Details
| MLS® Number | W11927984 |
| Property Type | Single Family |
| Community Name | Stonegate-Queensway |
| CommunityFeatures | Pet Restrictions |
| Features | Balcony |
| ParkingSpaceTotal | 1 |
Building
| BathroomTotal | 2 |
| BedroomsAboveGround | 2 |
| BedroomsBelowGround | 1 |
| BedroomsTotal | 3 |
| Amenities | Storage - Locker |
| Appliances | Dishwasher, Dryer, Refrigerator, Stove, Washer |
| CoolingType | Central Air Conditioning |
| ExteriorFinish | Brick |
| FlooringType | Laminate |
| HeatingFuel | Natural Gas |
| HeatingType | Forced Air |
| SizeInterior | 999.992 - 1198.9898 Sqft |
| Type | Apartment |
Parking
| Underground |
Land
| Acreage | No |
Rooms
| Level | Type | Length | Width | Dimensions |
|---|---|---|---|---|
| Flat | Primary Bedroom | 3.09 m | 3.65 m | 3.09 m x 3.65 m |
| Flat | Bedroom 2 | 3.25 m | 3.15 m | 3.25 m x 3.15 m |
| Flat | Den | 3.05 m | 2.33 m | 3.05 m x 2.33 m |
| Flat | Living Room | 6.37 m | 6.73 m | 6.37 m x 6.73 m |
| Flat | Kitchen | Measurements not available | ||
| Flat | Dining Room | Measurements not available |
Interested?
Contact us for more information
Katelyn Garvey
Salesperson
477 Mt. Pleasant Road
Toronto, Ontario M4S 2L9



































