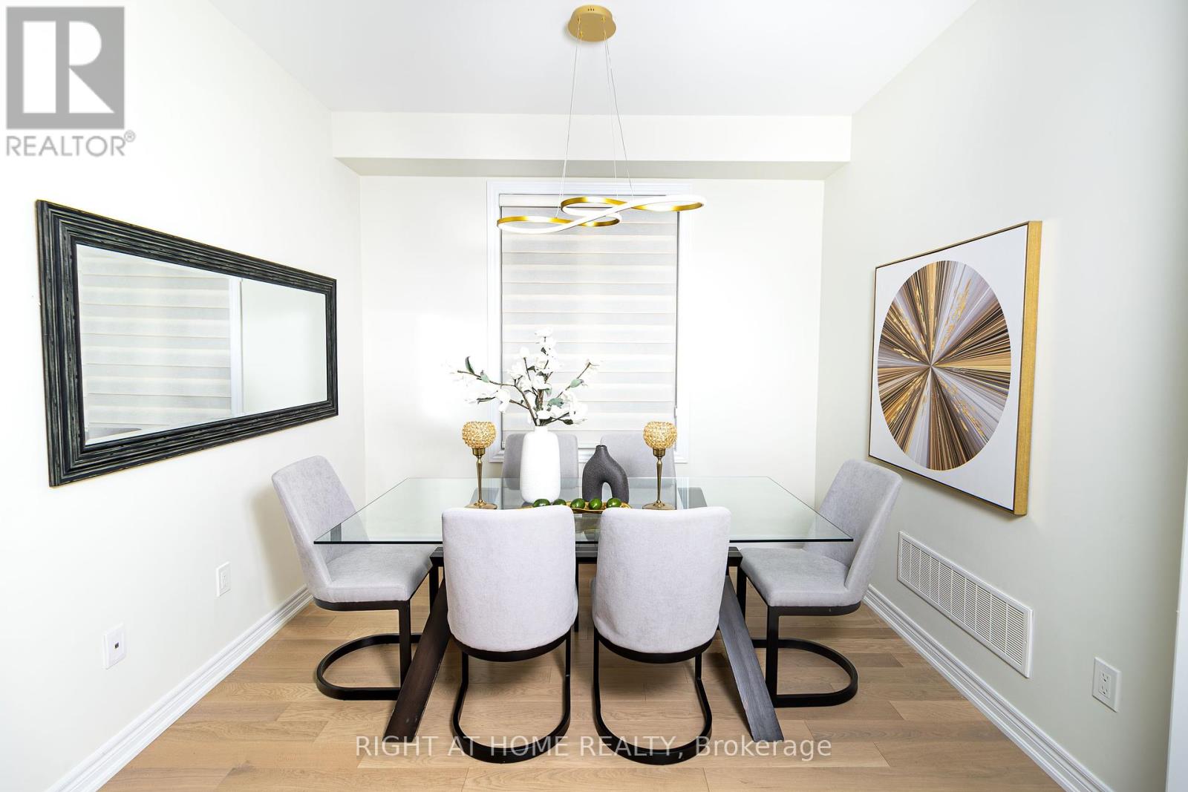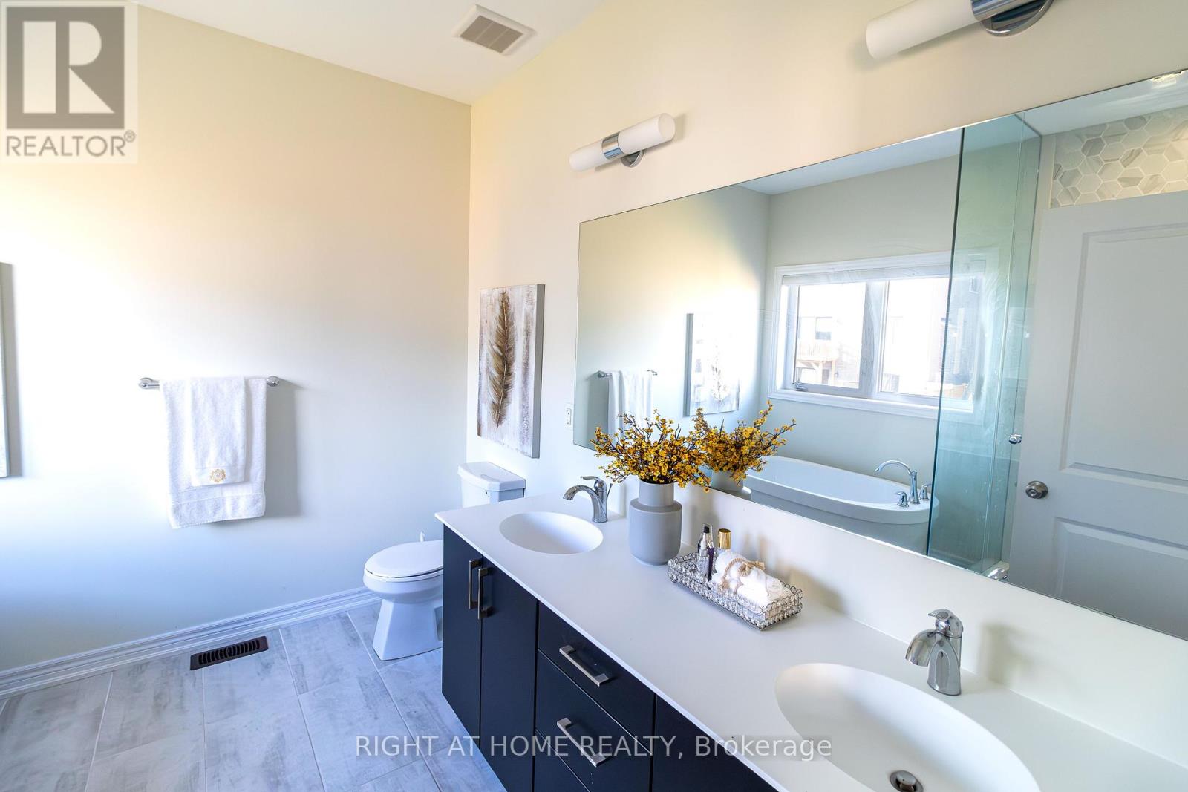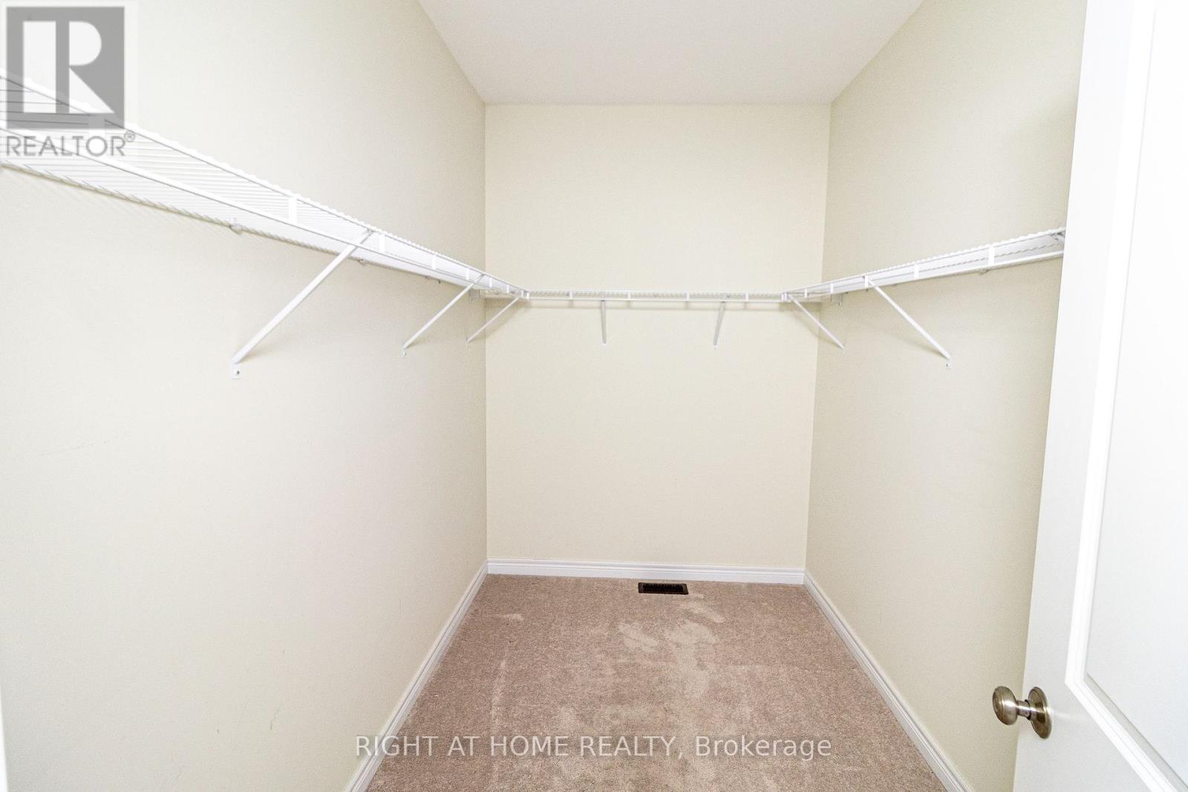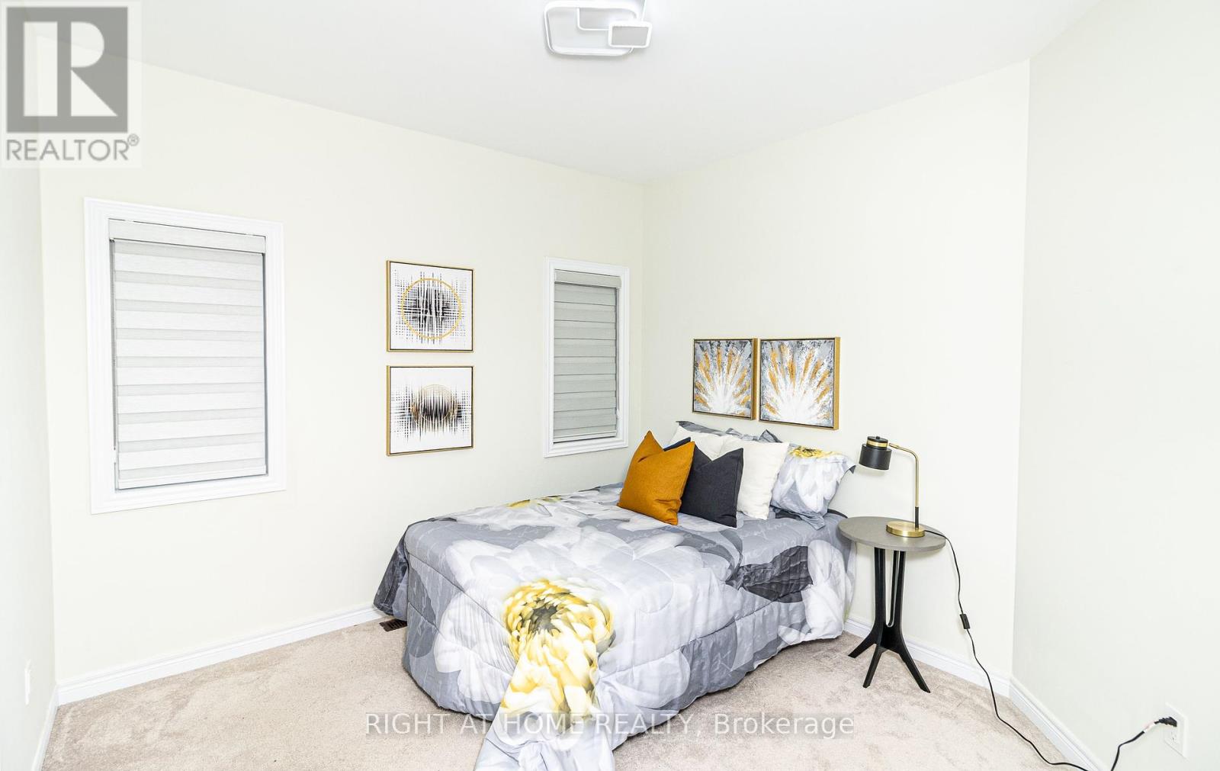31 Pine Hill Crescent Aurora, Ontario L4G 3X9
$1,488,000Maintenance, Parcel of Tied Land
$159.26 Monthly
Maintenance, Parcel of Tied Land
$159.26 MonthlyNestled in Auroras prestigious Woodhaven community, this stunning detached home offers modern living in a tranquil setting. Impeccably maintained, it features the largest single-garage layout in the subdivision. Step inside to discover 9-foot smooth ceilings, upgraded lighting, and freshly painted interiors. The kitchen, overlooking the backyard, is a chefs dream with stainless steel appliances, quartz countertops, an island, and ample pantry space. Freshly fully painted. Upstairs, find four spacious bedrooms and an office area. The primary suite boasts a walk-in closet and a spa-like ensuite with a frameless glass shower and freestanding tub. A second-floor laundry room adds convenience. Situated in a quiet neighborhood with easy access to transit, highways, top-rated schools, parks, and more, this home perfectly balances nature and city life. (id:24801)
Property Details
| MLS® Number | N11928026 |
| Property Type | Single Family |
| Community Name | Aurora Estates |
| ParkingSpaceTotal | 2 |
Building
| BathroomTotal | 3 |
| BedroomsAboveGround | 4 |
| BedroomsTotal | 4 |
| Appliances | Garage Door Opener Remote(s) |
| BasementDevelopment | Unfinished |
| BasementType | Full (unfinished) |
| ConstructionStyleAttachment | Detached |
| CoolingType | Central Air Conditioning |
| ExteriorFinish | Brick Facing, Stone |
| FireplacePresent | Yes |
| FoundationType | Concrete |
| HalfBathTotal | 1 |
| HeatingFuel | Natural Gas |
| HeatingType | Forced Air |
| StoriesTotal | 2 |
| SizeInterior | 1999.983 - 2499.9795 Sqft |
| Type | House |
| UtilityWater | Municipal Water |
Parking
| Attached Garage |
Land
| Acreage | No |
| Sewer | Sanitary Sewer |
| SizeDepth | 130 Ft ,7 In |
| SizeFrontage | 30 Ft ,4 In |
| SizeIrregular | 30.4 X 130.6 Ft |
| SizeTotalText | 30.4 X 130.6 Ft |
Rooms
| Level | Type | Length | Width | Dimensions |
|---|---|---|---|---|
| Second Level | Primary Bedroom | Measurements not available | ||
| Second Level | Bedroom 2 | Measurements not available | ||
| Second Level | Bedroom 3 | Measurements not available | ||
| Second Level | Bedroom 4 | Measurements not available | ||
| Main Level | Living Room | Measurements not available | ||
| Main Level | Kitchen | Measurements not available | ||
| Main Level | Dining Room | Measurements not available | ||
| Main Level | Family Room | Measurements not available | ||
| Main Level | Eating Area | Measurements not available |
Interested?
Contact us for more information
Mohammad Barmaki
Salesperson
1550 16th Avenue Bldg B Unit 3 & 4
Richmond Hill, Ontario L4B 3K9



































