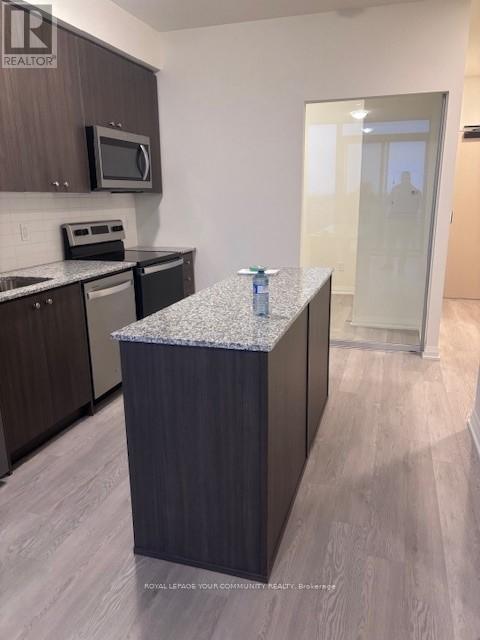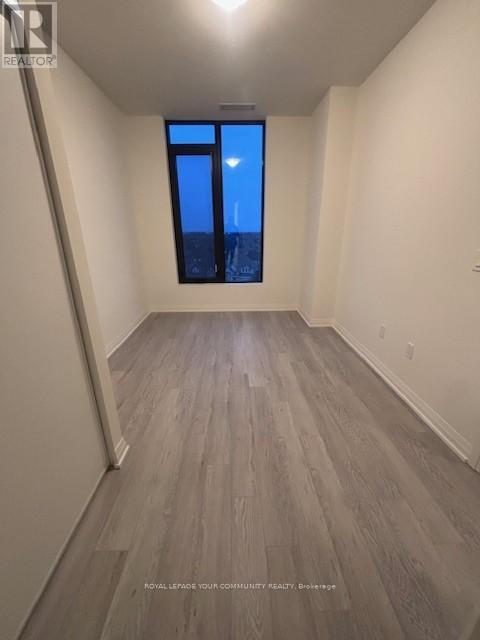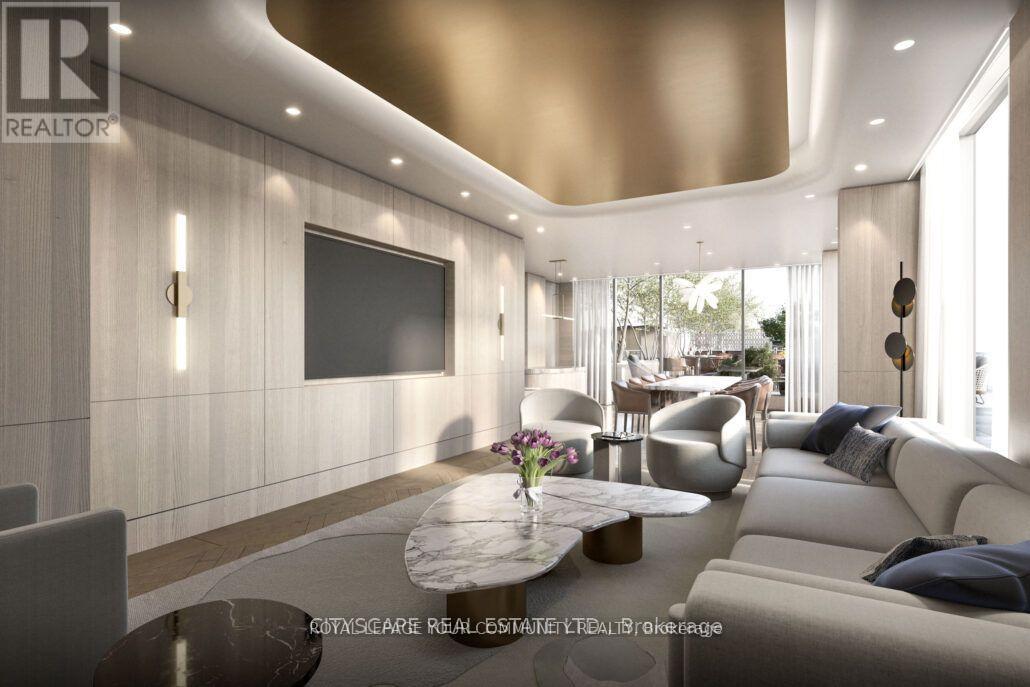703 - 1415 Dundas Street E Oakville, Ontario L6H 8A3
$2,500 Monthly
Discover the brand-new Clockwork at Upper Joshua Creek in Oakville! This never-lived-in unit boasts over 658 square feet of thoughtfully designed space, featuring 2 full bedrooms and 2 full bathrooms. Perfectly situated near the Mississauga border and Highway 403, this location offers unparalleled convenience. Enjoy a bright, open layout with 9-foot ceilings and large windows that fill the space with natural light. The kitchen is a chefs delight, offering an oversized island with ample storage, stainless steel appliances, a stylish backsplash, and quartz countertops. Step into the open-concept living area, which leads to a spacious balcony overlooking a tranquil pond. The unit includes two generously sized bedrooms, with the primary bedroom featuring an ensuite bathroom complete with a large shower. Additional highlights include in-suite laundry and smart home technology for modern living. Residents can enjoy premium amenities, including a concierge-equipped lobby, automated parcel storage, a social and co-working lounge, a fitness center, and an outdoor terrace with lounge and dining areas complete with BBQs. Situated just minutes from major highways, the GO train, shopping, and dining, this unit offers a lifestyle of comfort and convenience. Don't miss out on this incredible opportunity! (id:24801)
Property Details
| MLS® Number | W11928083 |
| Property Type | Single Family |
| Community Name | Rural Oakville |
| CommunityFeatures | Pet Restrictions |
| ParkingSpaceTotal | 1 |
Building
| BathroomTotal | 2 |
| BedroomsAboveGround | 2 |
| BedroomsTotal | 2 |
| Amenities | Security/concierge, Exercise Centre, Visitor Parking, Storage - Locker |
| Appliances | Dishwasher, Dryer, Microwave, Refrigerator, Stove, Washer, Window Coverings |
| CoolingType | Central Air Conditioning |
| ExteriorFinish | Concrete |
| FlooringType | Laminate |
| HeatingFuel | Natural Gas |
| HeatingType | Forced Air |
| SizeInterior | 599.9954 - 698.9943 Sqft |
| Type | Apartment |
Parking
| Underground |
Land
| Acreage | No |
Rooms
| Level | Type | Length | Width | Dimensions |
|---|---|---|---|---|
| Main Level | Kitchen | 2.74 m | 3.35 m | 2.74 m x 3.35 m |
| Main Level | Dining Room | 2.74 m | 3.35 m | 2.74 m x 3.35 m |
| Main Level | Living Room | 3.12 m | 2.92 m | 3.12 m x 2.92 m |
| Main Level | Primary Bedroom | 2.74 m | 3.35 m | 2.74 m x 3.35 m |
| Main Level | Bedroom 2 | 2.18 m | 2.64 m | 2.18 m x 2.64 m |
https://www.realtor.ca/real-estate/27812989/703-1415-dundas-street-e-oakville-rural-oakville
Interested?
Contact us for more information
Ankita Chawla
Broker
8854 Yonge Street
Richmond Hill, Ontario L4C 0T4




































