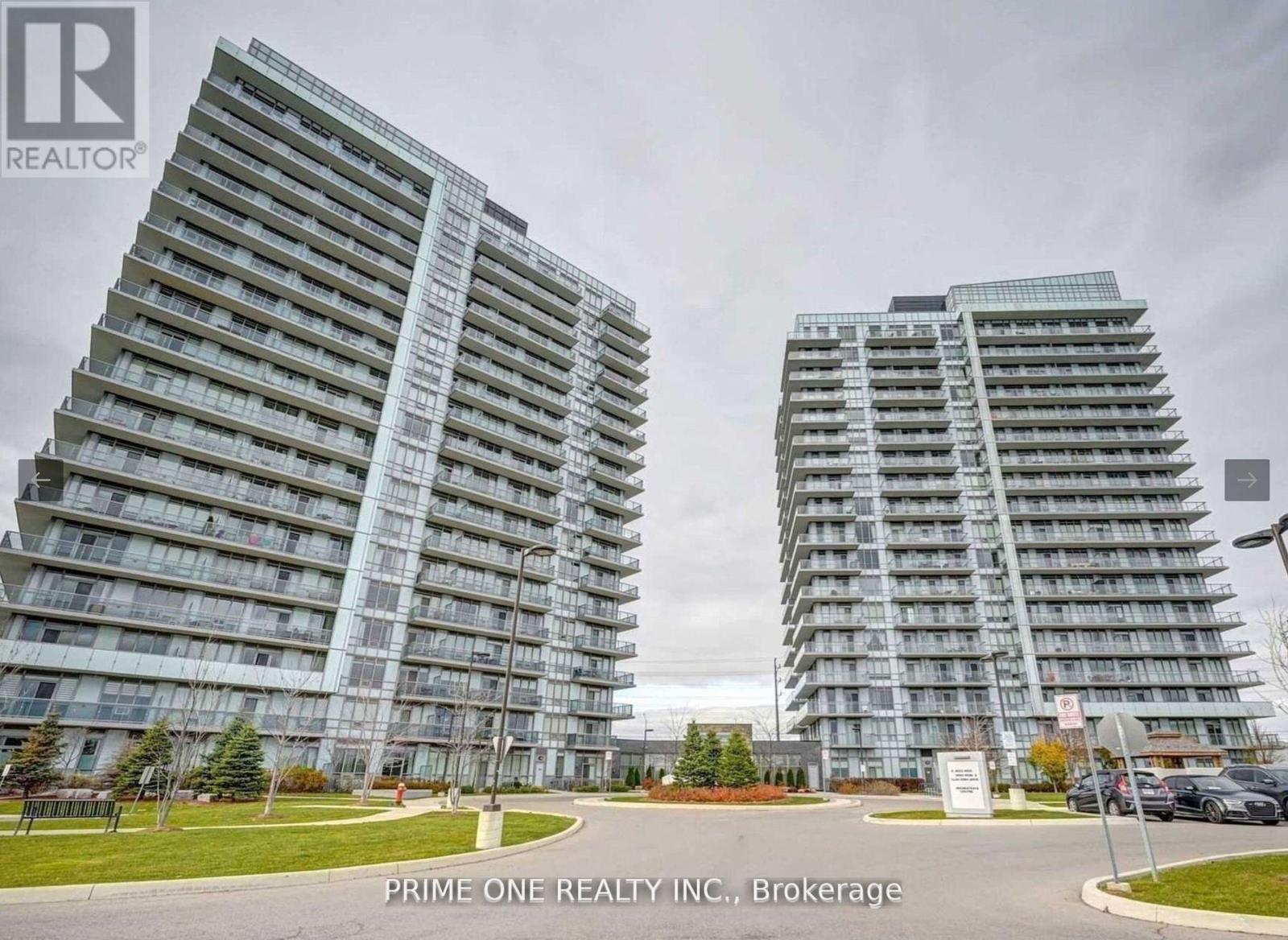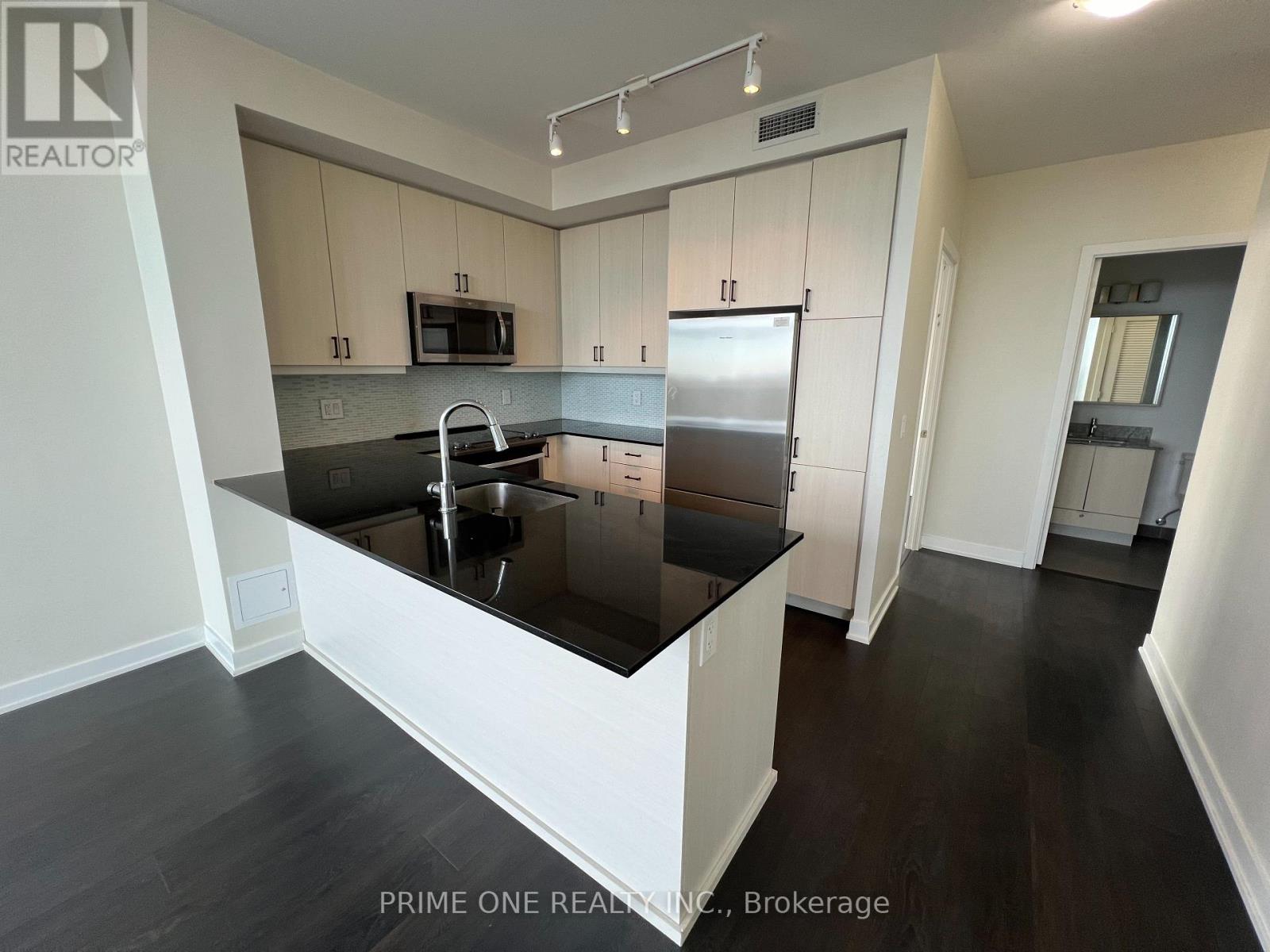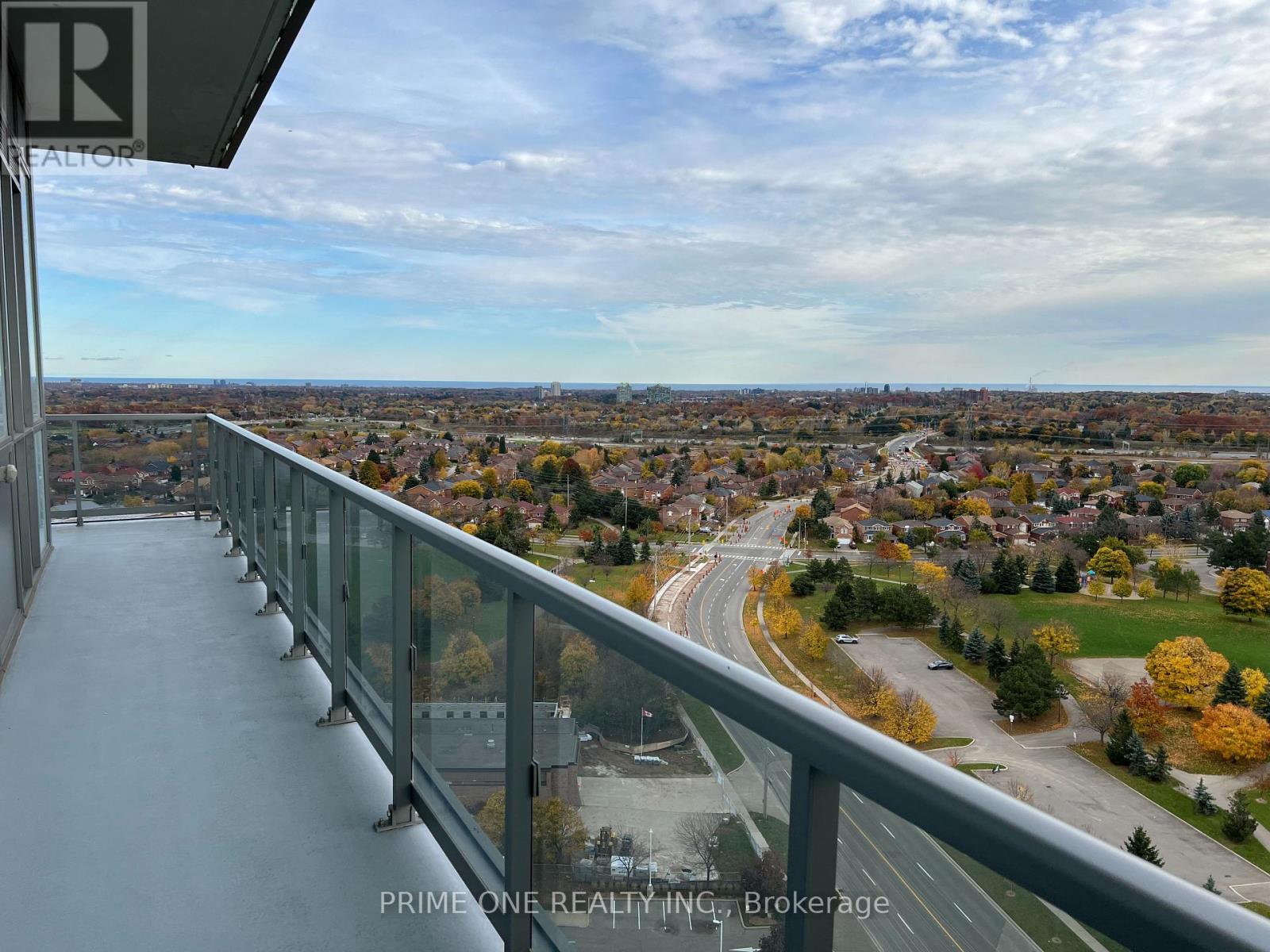Ph 08 - 4633 Glen Erin Drive Mississauga, Ontario L5M 0Y6
$729,000Maintenance, Heat, Water, Common Area Maintenance, Insurance, Parking
$842.13 Monthly
Maintenance, Heat, Water, Common Area Maintenance, Insurance, Parking
$842.13 MonthlyWelcome to this stunning penthouse located in the heart of Central Erin Mills. This exclusive corner unit offers a wrap-around balcony, perfect for enjoying breathtaking southeast views of the city skyline and spectacular sunsets. Boasting 9 foot ceilings and gleaming laminate floors throughout, floor-to-ceiling windows for the breathtaking views. The open concept living and dining area. The modern kitchen complete with quartz countertops, stainless steel appliances, backsplash, and a convenient island for extra space and casual dining. The building boasts top-notch amenities, including a fully-equipped fitness centre, an indoor pool, a party room, and 24-hrs concierge service, spa, state of the-art fitness centre, party room with outdoor deck, and ample guest parking. Located just steps away from Erin Mills Town Centre, top rated schools, parks, and public transit, Credit Valley Hospital. Freshly Painted. This penthouse also includes*** 2 Premium Parking Spots***. (id:24801)
Property Details
| MLS® Number | W11928135 |
| Property Type | Single Family |
| Community Name | Central Erin Mills |
| CommunityFeatures | Pet Restrictions |
| Features | Balcony, Carpet Free |
| ParkingSpaceTotal | 2 |
Building
| BathroomTotal | 2 |
| BedroomsAboveGround | 2 |
| BedroomsTotal | 2 |
| Amenities | Storage - Locker |
| Appliances | Dishwasher, Dryer, Hood Fan, Microwave, Refrigerator, Stove, Washer, Window Coverings |
| CoolingType | Central Air Conditioning |
| ExteriorFinish | Concrete |
| FlooringType | Laminate |
| HeatingFuel | Natural Gas |
| HeatingType | Forced Air |
| SizeInterior | 799.9932 - 898.9921 Sqft |
| Type | Apartment |
Parking
| Underground |
Land
| Acreage | No |
Rooms
| Level | Type | Length | Width | Dimensions |
|---|---|---|---|---|
| Ground Level | Living Room | 3.54 m | 3.05 m | 3.54 m x 3.05 m |
| Ground Level | Dining Room | 3.54 m | 3.05 m | 3.54 m x 3.05 m |
| Ground Level | Kitchen | 2.83 m | 2.74 m | 2.83 m x 2.74 m |
| Ground Level | Primary Bedroom | 3.33 m | 3.05 m | 3.33 m x 3.05 m |
| Ground Level | Bedroom 2 | 2.83 m | 2.83 m | 2.83 m x 2.83 m |
Interested?
Contact us for more information
Muhammad Munawar
Broker
2246 Britannia Rd W
Mississauga, Ontario L5M 1R3






































