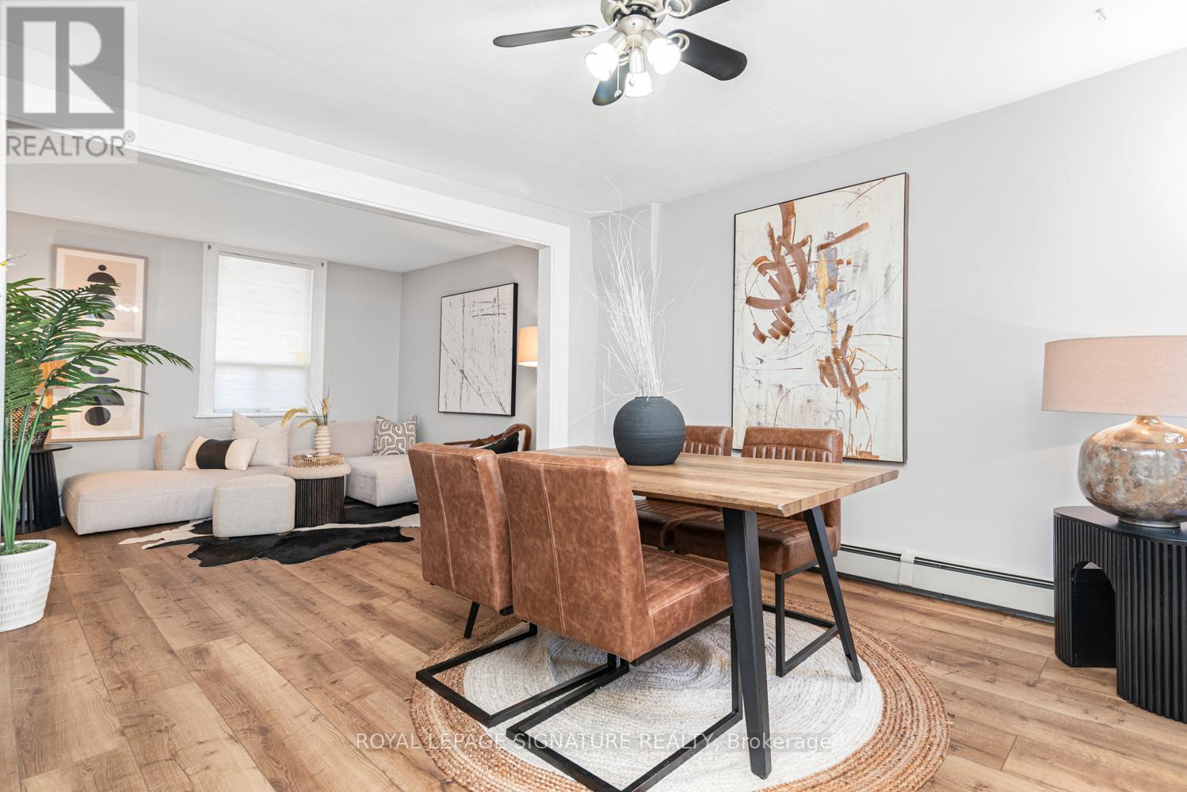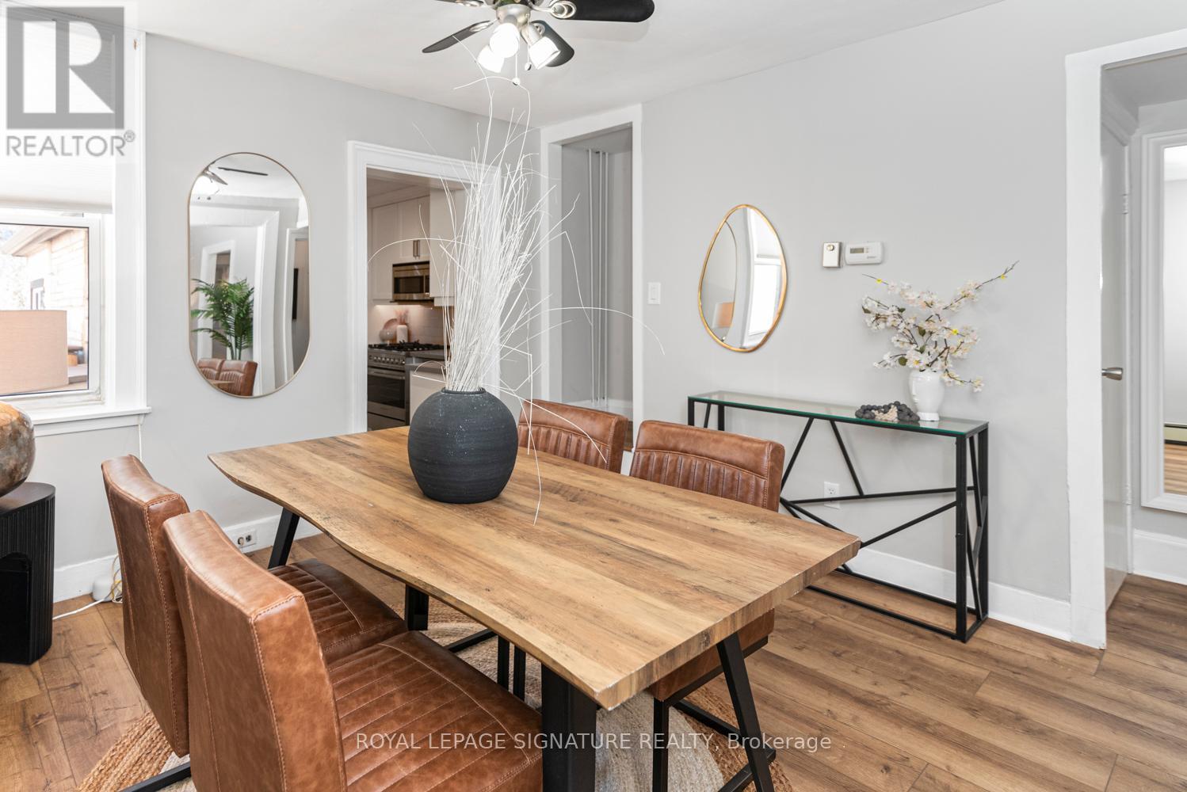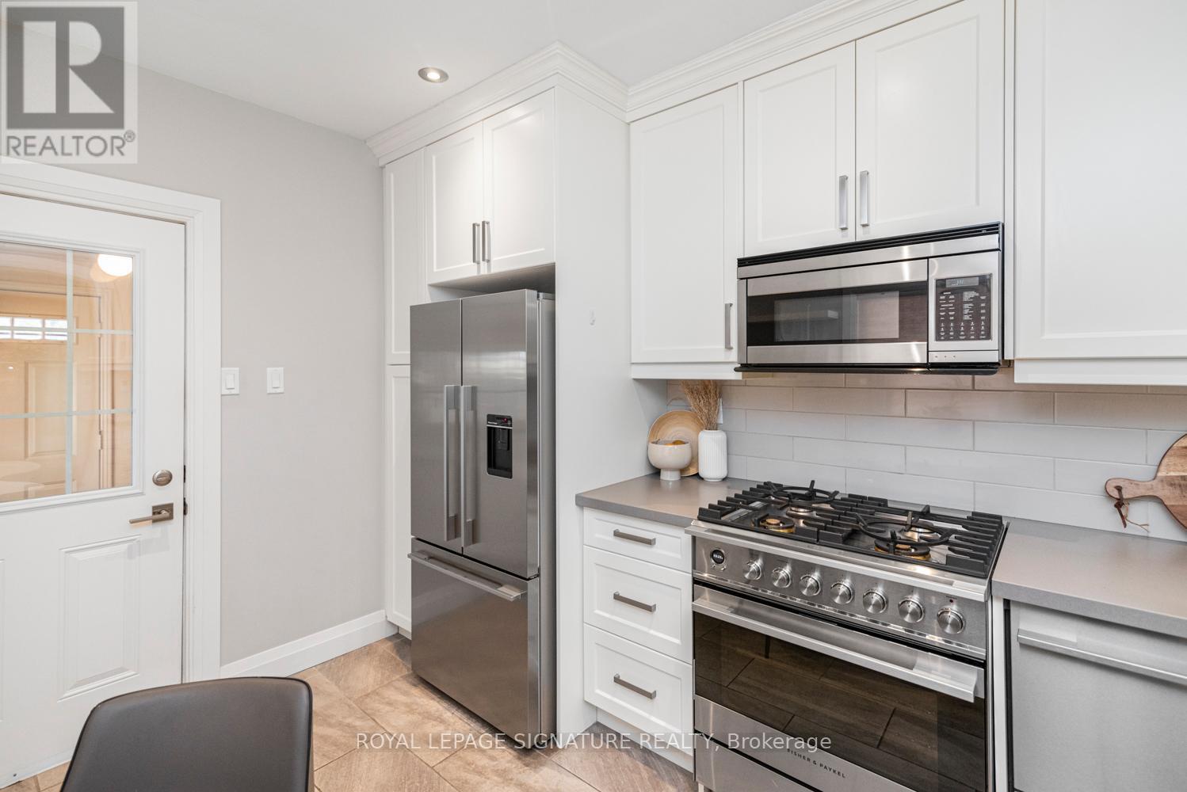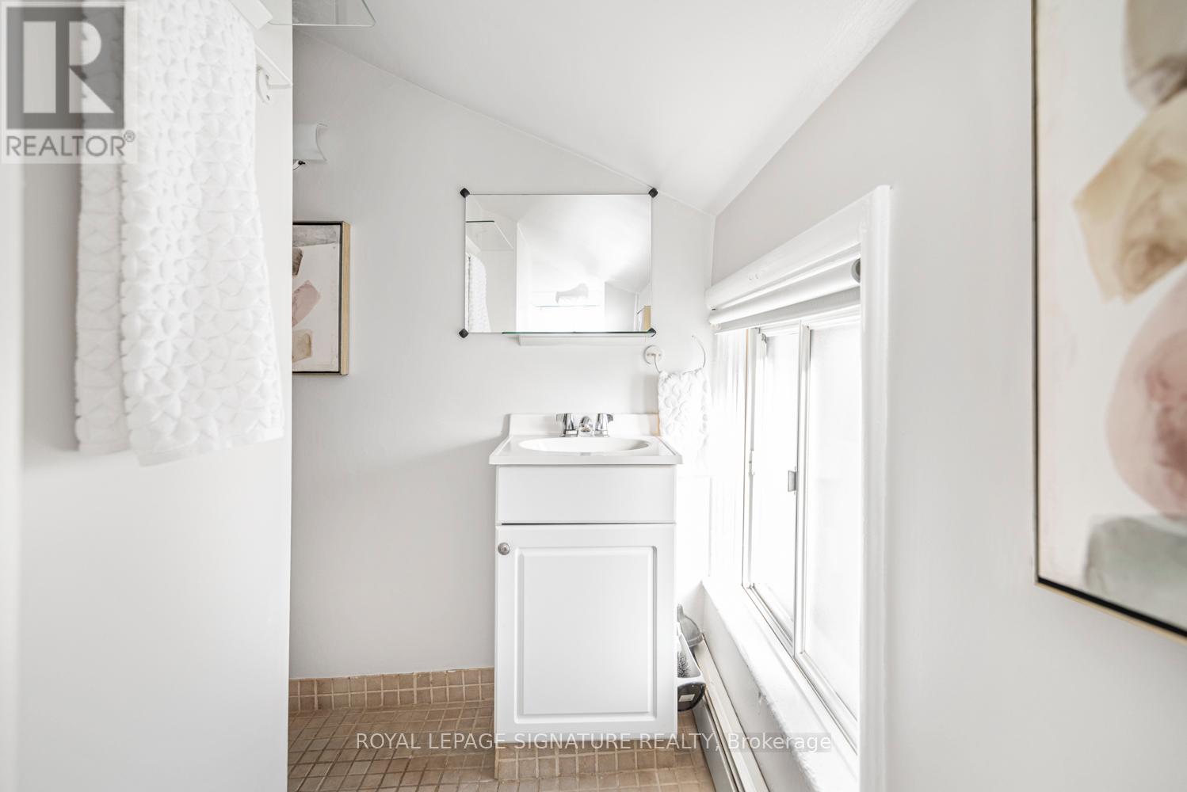62 Ray Street N Hamilton, Ontario L8R 2X6
$434,900
62 Ray Street North - A remarkable opportunity for you in the Strathcona neighbourhood. Highlights that may interest you? How about private double wide parking for 2 and a lovely updated kitchen with stone counters, heated floors and beautiful Fisher & Paykel appliances. Perfect, right? Step inside to feel the warmth and vibe of this home. From the screened in porch, you enter and right away notice the comfy living room and dining room. At the rear of the home is where you'll find that awesome kitchen with access through a sunroom to the beautifully hardscaped back yard, perfect for entertaining. Upstairs you will find 3 bedrooms and a 4 piece washroom. Looking for a home close to transit, highway access, parks, and all the shops or cafes you could ever need? 62 Ray Street North offers that too. Come have a look today. (id:24801)
Open House
This property has open houses!
2:00 pm
Ends at:4:00 pm
Property Details
| MLS® Number | X11924223 |
| Property Type | Single Family |
| Community Name | Strathcona |
| AmenitiesNearBy | Park, Place Of Worship, Public Transit |
| ParkingSpaceTotal | 2 |
Building
| BathroomTotal | 1 |
| BedroomsAboveGround | 3 |
| BedroomsTotal | 3 |
| Appliances | Dishwasher, Dryer, Microwave, Range, Refrigerator, Stove, Washer |
| BasementDevelopment | Unfinished |
| BasementType | N/a (unfinished) |
| ConstructionStyleAttachment | Semi-detached |
| ExteriorFinish | Aluminum Siding, Stone |
| FoundationType | Stone |
| HeatingFuel | Natural Gas |
| HeatingType | Radiant Heat |
| StoriesTotal | 2 |
| SizeInterior | 699.9943 - 1099.9909 Sqft |
| Type | House |
| UtilityWater | Municipal Water |
Land
| Acreage | No |
| LandAmenities | Park, Place Of Worship, Public Transit |
| Sewer | Sanitary Sewer |
| SizeDepth | 102 Ft |
| SizeFrontage | 18 Ft ,9 In |
| SizeIrregular | 18.8 X 102 Ft |
| SizeTotalText | 18.8 X 102 Ft|under 1/2 Acre |
Rooms
| Level | Type | Length | Width | Dimensions |
|---|---|---|---|---|
| Second Level | Bedroom | 3.26 m | 2.28 m | 3.26 m x 2.28 m |
| Second Level | Bedroom | 3.16 m | 2.28 m | 3.16 m x 2.28 m |
| Second Level | Bedroom | 2.92 m | 1.86 m | 2.92 m x 1.86 m |
| Second Level | Bathroom | 2.28 m | 2.62 m | 2.28 m x 2.62 m |
| Basement | Other | 6.7 m | 3.35 m | 6.7 m x 3.35 m |
| Main Level | Living Room | 3.3 m | 3.07 m | 3.3 m x 3.07 m |
| Main Level | Dining Room | 3.38 m | 3.38 m | 3.38 m x 3.38 m |
| Main Level | Kitchen | 4.29 m | 2.89 m | 4.29 m x 2.89 m |
https://www.realtor.ca/real-estate/27804104/62-ray-street-n-hamilton-strathcona-strathcona
Interested?
Contact us for more information
Brian Martinson
Salesperson
201-30 Eglinton Ave West
Mississauga, Ontario L5R 3E7
Biliana Dib
Broker
201-30 Eglinton Ave West
Mississauga, Ontario L5R 3E7

































