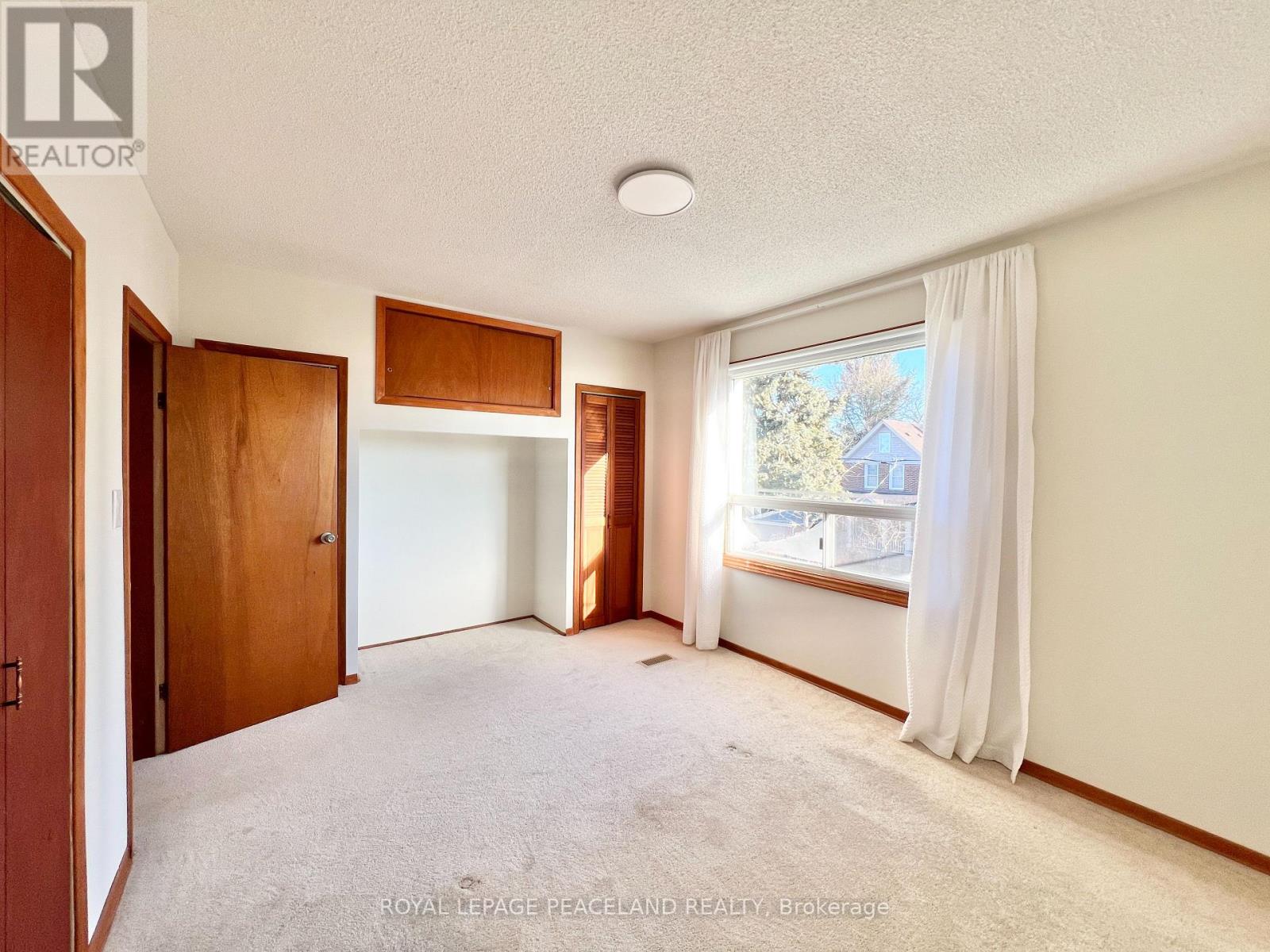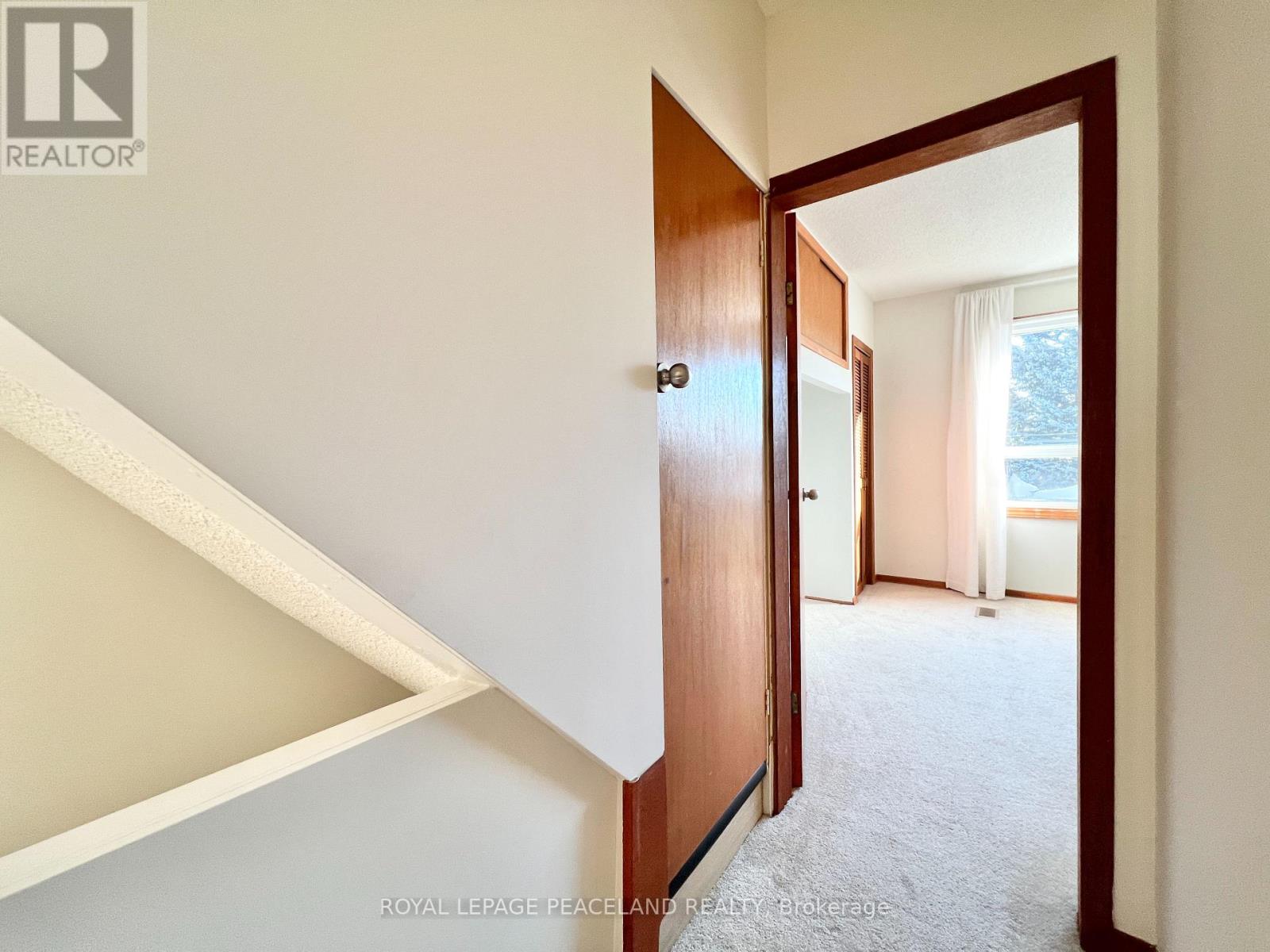358 Monarch Park Avenue Toronto, Ontario M4J 4T3
$5,550 Monthly
Bright 2.5 Storey 3+2 Beds detached welcome you to call it home. Located in the Popular ""Danforth Village"" Community. Big Open concept Living/Dining Area and full-size kitchen provide ample space for a big family. 3 good size bedrooms on the 2nd floor with cozy broadloom. 3rd Floor Loft could be your artistic space, media room, office or man cave -- use your imagination! Finished basement W/ Separate entrance and laundry. Good for In-law suite or Guest visits. Two bedrooms with Rec area plus a nice kitchen and 3pc Bath give it all possibilities. Easy 3 cars parking at front and drive way, with a detached garage as well. Covered concrete patio and long backyard is perfect for a summer family gathering. Super convenient Location: walk to YMCA, Civic Centre, Library, Dieppe Park and Hospital. Mins to TTC, Subway Station and DVP. Close to the Beach and Downtown Toronto. **** EXTRAS **** All existing Appliances and All electric light fixtures for tenant to use. (id:24801)
Property Details
| MLS® Number | E11924747 |
| Property Type | Single Family |
| Community Name | Danforth Village-East York |
| Features | In-law Suite |
| Parking Space Total | 4 |
Building
| Bathroom Total | 3 |
| Bedrooms Above Ground | 3 |
| Bedrooms Below Ground | 2 |
| Bedrooms Total | 5 |
| Amenities | Fireplace(s) |
| Basement Features | Apartment In Basement, Separate Entrance |
| Basement Type | N/a |
| Construction Style Attachment | Detached |
| Cooling Type | Central Air Conditioning |
| Exterior Finish | Stucco |
| Fire Protection | Smoke Detectors |
| Fireplace Present | Yes |
| Fireplace Total | 1 |
| Flooring Type | Laminate, Hardwood, Bamboo, Carpeted |
| Foundation Type | Block |
| Half Bath Total | 1 |
| Heating Fuel | Natural Gas |
| Heating Type | Forced Air |
| Stories Total | 3 |
| Type | House |
| Utility Water | Municipal Water |
Parking
| Detached Garage |
Land
| Acreage | No |
| Sewer | Sanitary Sewer |
| Size Depth | 134 Ft |
| Size Frontage | 25 Ft |
| Size Irregular | 25 X 134 Ft |
| Size Total Text | 25 X 134 Ft |
Rooms
| Level | Type | Length | Width | Dimensions |
|---|---|---|---|---|
| Second Level | Primary Bedroom | 4.65 m | 3.3 m | 4.65 m x 3.3 m |
| Second Level | Bedroom 2 | 2.92 m | 2.7 m | 2.92 m x 2.7 m |
| Second Level | Bedroom 3 | 3.4 m | 2.7 m | 3.4 m x 2.7 m |
| Third Level | Loft | 10.4 m | 2.4 m | 10.4 m x 2.4 m |
| Basement | Bedroom 4 | 3.2 m | 2.7 m | 3.2 m x 2.7 m |
| Basement | Bedroom 5 | 3.5 m | 2.7 m | 3.5 m x 2.7 m |
| Basement | Recreational, Games Room | 5 m | 4.5 m | 5 m x 4.5 m |
| Main Level | Living Room | 4.1 m | 3.2 m | 4.1 m x 3.2 m |
| Main Level | Dining Room | 3.05 m | 3.05 m | 3.05 m x 3.05 m |
| Main Level | Kitchen | 4.65 m | 3.2 m | 4.65 m x 3.2 m |
| Main Level | Mud Room | 3.4 m | 2.2 m | 3.4 m x 2.2 m |
Contact Us
Contact us for more information
Arthur Liang
Salesperson
2-160 West Beaver Creek Rd
Richmond Hill, Ontario L4B 1B4
(905) 707-0188
(905) 707-0288
www.peacelandrealty.com































